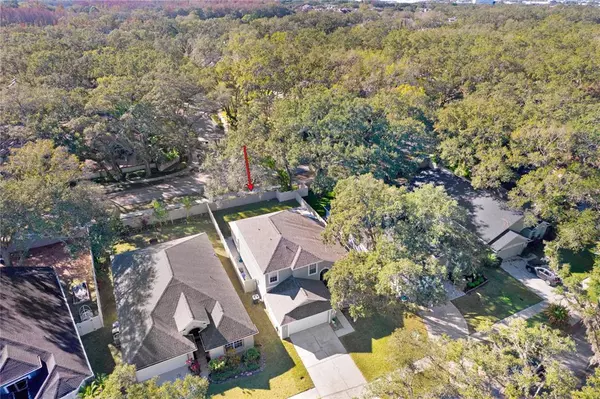$495,000
$499,900
1.0%For more information regarding the value of a property, please contact us for a free consultation.
4616 WHISPERING PARK LN Tampa, FL 33614
4 Beds
3 Baths
2,347 SqFt
Key Details
Sold Price $495,000
Property Type Single Family Home
Sub Type Single Family Residence
Listing Status Sold
Purchase Type For Sale
Square Footage 2,347 sqft
Price per Sqft $210
Subdivision Whispering Oaks
MLS Listing ID T3422643
Sold Date 02/16/23
Bedrooms 4
Full Baths 2
Half Baths 1
Construction Status Inspections
HOA Fees $70/mo
HOA Y/N Yes
Originating Board Stellar MLS
Year Built 1999
Annual Tax Amount $6,795
Lot Size 6,098 Sqft
Acres 0.14
Property Description
Pride of ownership abounds in this beautiful home on a spacious lot with no rear neighbors in the private, gated community of Whispering Oaks in Carrollwood! Meticulously cared for, this 4 bedroom, 2.5 bathroom, 2 car garage home has NO CDD & a LOW HOA and is loaded with upgrades, welcoming you with its fresh, clean curb appeal and inviting front porch. As you step into the home, you'll notice the expansive foyer with soaring vaulted ceilings that open up to the second floor. You won't find any carpeting whatsoever in this home - nearly new (2020) wood look vinyl plank flooring and ceramic tile floors are featured throughout, for ease of maintenance. Just off the entry is a formal office with double door entry. A door inside the officer leads you to the kitchen, making this an ideal flex room that can easily be used as a formal dining room, den, game room, or playroom. Beyond the entry is your open concept kitchen and kitchen cafe, which overlooks your large family room. Your upgraded kitchen features tall cabinets with elegant crown molding trim, granite counters, NEW (2020) LG stainless appliances, recessed LED lighting, dedicated pantry, and breakfast bar which provides additional seating. Sliders just off the kitchen cafe lead you to the spacious, air-conditioned sunroom and adjacent lanai with screen enclosure. The backyard is fully fenced with gates on both sides of the home, providing a lovely, private & serene spot to relax at the end of your day. Back inside, just off the family room is your spacious first floor Owner's Suite. Your modern en-suite Owner's Bath includes double vanity with granite counter and dual sinks, walk-in shower with floor to ceiling tile and decorative listello trim, soaking garden tub, and linen closet. A convenient half bath for guests and a laundry room are also situated on the first floor. Your laundry room includes washer, dryer, and upper storage cabinets, as well as an access door leading to the garage. 3 secondary bedrooms are located upstairs, as well as a full bathroom featuring granite counters. The bedroom at the top of the stairs is generously sized and includes an impressive double door entry and dual closets, making this an ideal space to use as a second Owner's Retreat. Other upgrades to the home include NEARLY NEW (2020) roof; NEW (2022) patio door; NEW (2021) heavy duty sliders leading to the sunroom; NEW (2021) vinyl fence; NEW sod in backyard; NEW (2021) light fixtures in dining area and Owner's Suite; NEARLY NEW (2020) interior & exterior paint; NEARLY NEW (2020) water heater; NEWER (2018) AC recently upgraded with starter assist and surge protection; NEW (2021) garage door opener and key pad; ceiling fans with lights in most rooms; and epoxy garage floor. AMAZING location in highly desired Carrollwood, with quick & easy access to Dale Mabry, I-275, the Veterans Expressway, and downtown Tampa. Tons of shopping, dining, Raymond James Stadium, & St. Joseph's Hospital located nearby, and less than 20 minutes from Busch Gardens & Adventure Island theme parks.
Location
State FL
County Hillsborough
Community Whispering Oaks
Zoning RSC-9
Interior
Interior Features Ceiling Fans(s), High Ceilings, Master Bedroom Main Floor, Open Floorplan, Solid Surface Counters, Solid Wood Cabinets, Stone Counters, Walk-In Closet(s), Window Treatments
Heating Central
Cooling Central Air
Flooring Ceramic Tile, Laminate
Fireplace false
Appliance Cooktop, Dishwasher, Disposal, Dryer, Microwave, Refrigerator, Washer
Laundry Laundry Room
Exterior
Exterior Feature Irrigation System, Sidewalk, Sliding Doors
Garage Spaces 2.0
Fence Fenced
Community Features Deed Restrictions, Gated
Utilities Available Electricity Available, Electricity Connected, Sewer Available, Sewer Connected, Street Lights, Underground Utilities, Water Available, Water Connected
Roof Type Shingle
Attached Garage true
Garage true
Private Pool No
Building
Entry Level Two
Foundation Slab
Lot Size Range 0 to less than 1/4
Sewer Public Sewer
Water Public
Structure Type Block, Stucco, Wood Frame
New Construction false
Construction Status Inspections
Others
Pets Allowed Yes
Senior Community No
Ownership Fee Simple
Monthly Total Fees $70
Acceptable Financing Cash, Conventional, FHA, VA Loan
Membership Fee Required Required
Listing Terms Cash, Conventional, FHA, VA Loan
Special Listing Condition None
Read Less
Want to know what your home might be worth? Contact us for a FREE valuation!

Our team is ready to help you sell your home for the highest possible price ASAP

© 2025 My Florida Regional MLS DBA Stellar MLS. All Rights Reserved.
Bought with CHARLES RUTENBERG REALTY INC
GET MORE INFORMATION





