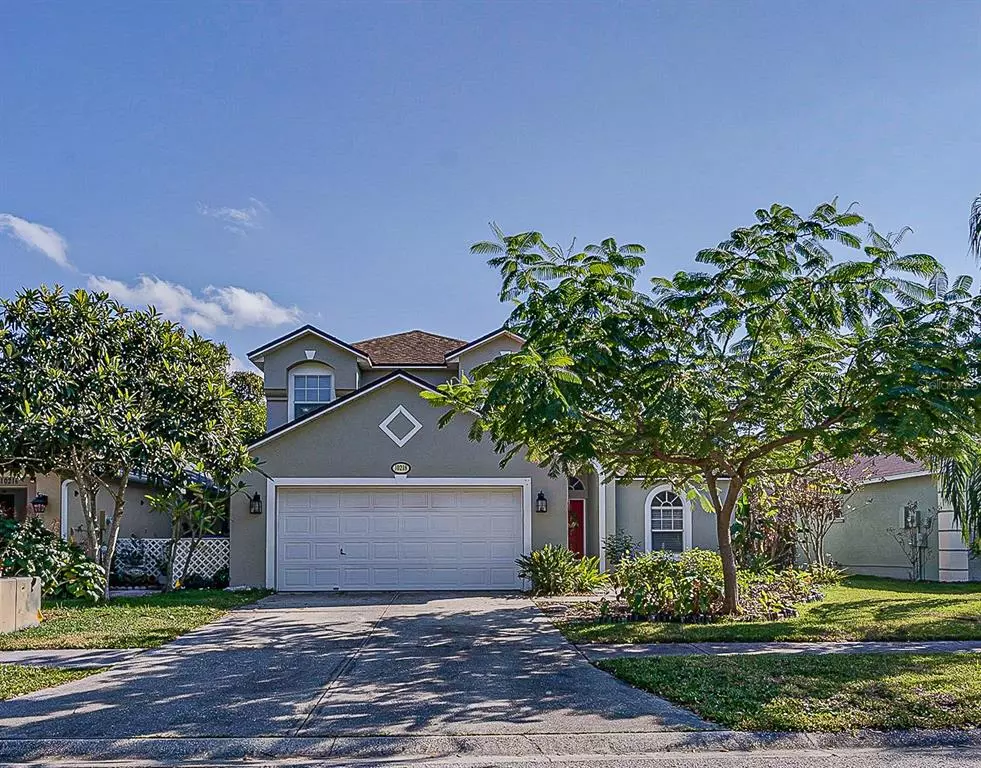$475,000
$489,900
3.0%For more information regarding the value of a property, please contact us for a free consultation.
10218 CHARLESTON CORNER RD Tampa, FL 33635
3 Beds
3 Baths
1,770 SqFt
Key Details
Sold Price $475,000
Property Type Single Family Home
Sub Type Single Family Residence
Listing Status Sold
Purchase Type For Sale
Square Footage 1,770 sqft
Price per Sqft $268
Subdivision Meadow Brook Unit 1
MLS Listing ID T3418212
Sold Date 02/17/23
Bedrooms 3
Full Baths 2
Half Baths 1
Construction Status Financing,Inspections
HOA Fees $58/qua
HOA Y/N Yes
Originating Board Stellar MLS
Year Built 1996
Annual Tax Amount $2,302
Lot Size 4,791 Sqft
Acres 0.11
Lot Dimensions 50x100
Property Description
Great 3 bedroom 2.5 bath home. Updates galore. Custom Cabinets, Granite Counters in Large Kitchen with eating space. Formal Dining Area. Master Suite Features new vanity with granite counters, duel sinks, garden tub and separate shower. Bedrooms have built in window seats. Huge Family Room with volume ceilings and fireplace. Loft Style Bonus Room overlooking Family Room. Newly painted outside, New plumbing, Newer roof, New flooring, New upgraded bathroom! Huge deck outside and lighted bar for entertaining that backs up to a preserve and canal! Unique and creative home with artistic features everywhere. High ceilings lets in lots of light. Stainless steel refrigerator, gas stove, dishwasher and microwave. Granite countertops in kitchen and all bathrooms! Tankless water heaters in garage and under kitchen sink. Double sinks in master bath with renovated shower and relaxing tub. New vinyl plank flooring throughout protects again dog scratches and liquid spills. Thousands of dollars on planting. Grapes, pineapples, bananas, gandules, ginger, mango, flowering jacarandas and much much more. Convenient to top schools – Alonso High School and Special Math and Science Elementary. YMCA is 5 minutes and close to shopping centers, grocery.
Location
State FL
County Hillsborough
Community Meadow Brook Unit 1
Zoning PD
Interior
Interior Features Ceiling Fans(s)
Heating Electric
Cooling Central Air
Flooring Carpet, Ceramic Tile, Laminate
Fireplace false
Appliance Dishwasher, Microwave, Range, Refrigerator
Exterior
Exterior Feature Irrigation System
Garage Spaces 2.0
Utilities Available Cable Available, Electricity Available
Roof Type Shingle
Attached Garage true
Garage true
Private Pool No
Building
Story 2
Entry Level Two
Foundation Slab
Lot Size Range 0 to less than 1/4
Sewer Public Sewer
Water Public
Structure Type Block, Stucco
New Construction false
Construction Status Financing,Inspections
Schools
Elementary Schools Lowry-Hb
Middle Schools Farnell-Hb
High Schools Alonso-Hb
Others
Pets Allowed Yes
Senior Community No
Ownership Fee Simple
Monthly Total Fees $58
Acceptable Financing Cash, Conventional
Membership Fee Required Required
Listing Terms Cash, Conventional
Special Listing Condition None
Read Less
Want to know what your home might be worth? Contact us for a FREE valuation!

Our team is ready to help you sell your home for the highest possible price ASAP

© 2025 My Florida Regional MLS DBA Stellar MLS. All Rights Reserved.
Bought with COASTAL PROPERTIES GROUP INTERNATIONAL
GET MORE INFORMATION





