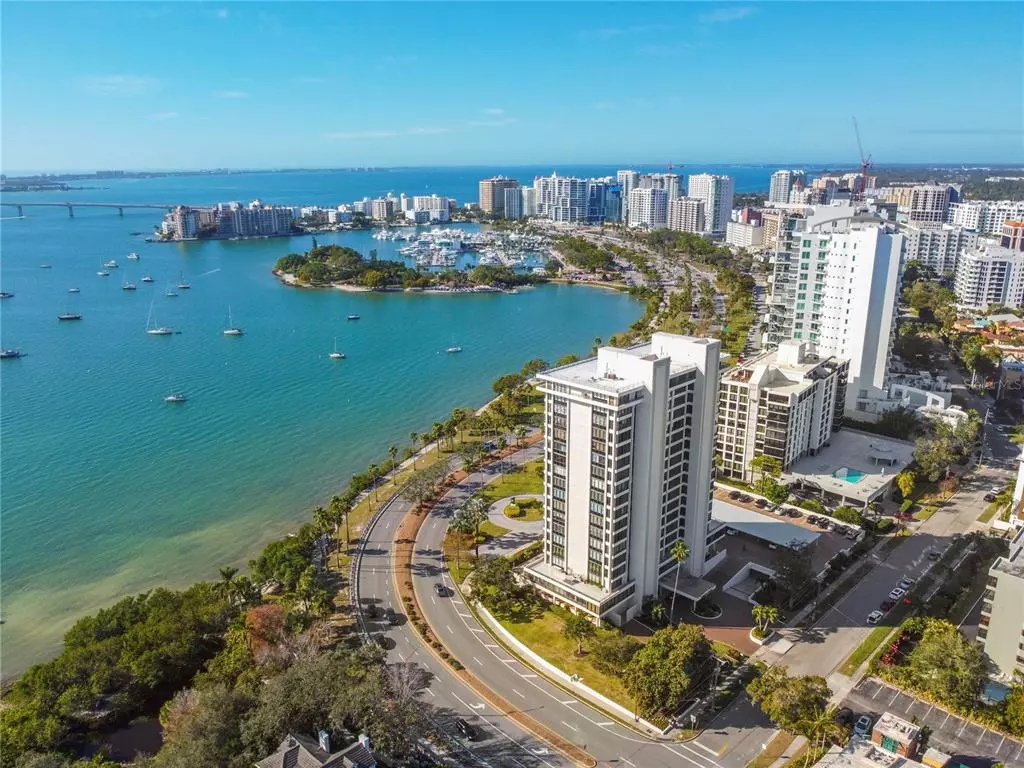$1,400,000
$1,400,000
For more information regarding the value of a property, please contact us for a free consultation.
770 S PALM AVE #1203 Sarasota, FL 34236
2 Beds
2 Baths
1,520 SqFt
Key Details
Sold Price $1,400,000
Property Type Condo
Sub Type Condominium
Listing Status Sold
Purchase Type For Sale
Square Footage 1,520 sqft
Price per Sqft $921
Subdivision Embassy House
MLS Listing ID A4559726
Sold Date 02/27/23
Bedrooms 2
Full Baths 2
Condo Fees $3,620
HOA Y/N No
Originating Board Stellar MLS
Year Built 1975
Annual Tax Amount $10,508
Lot Size 1.440 Acres
Acres 1.44
Property Description
Stunning views. Meticulous renovation. Iconic building. Exceptional downtown living on Marina Row with the best view of every coveted sight in Sarasota: the excitement of the open bay, moored sailboats along Bayfront Park, the John Ringling Bridge, Golden Gate Point, Bird Key, Lido Key, Siesta Key, and out to the Gulf of Mexico. After being whisked to the 12th floor semi-private elevator foyer, this fully renovated and furnished masterpiece will offer an instant feeling of bliss as you enter and immediately see the breathtaking and unobstructed views. The main living areas live more like an open concept home than a condo, and with the 30-foot wall of west-facing windows, the views are enjoyed from the living room, sitting area, dining room, and kitchen. Showcasing a new dry bar and feature wall with voice-activated lighting, the living room is the second “wow” after the unobstructed water views. The kitchen is as beautiful as it is practical for any chef, with quartz-clad countertops and backsplash, modern custom cabinetry with Jeffrey Alexander pulls, and stainless Samsung appliances including a double convection oven and induction cooktop. The newly added, oversized kitchen island with quartz waterfall edge and French door beverage refrigerator, under cabinet lighting, and impressive storage with pullouts and organizers adds the finishing touch. The primary suite and guest room both overlook incredible views to the east, where walls of windows again let in incredible natural light and provide stunning sunrise vistas. The closets are all professionally outfitted with clever storage solutions, including the primary walk-in, the guest room oversized reach-in, a linen closet, an activity closet with laptop charging station, and a convenient coat closet. White Oak engineered wood graces the flooring throughout, smooth drywall has resurfaced the ceilings, and solid core doors painted black become a design element. The Embassy House is a safe and secure, well maintained iconic Ringling College of Art and Design masterpiece. The lobby and amenities have been recently renovated with luxury mid-century modern finishes, custom furnishings, and artwork specifically curated for the building. On-site concierge, fitness center with views of the bay, conference room with kitchenette, recently refurbished saltwater and heated pool and pool baths with private showers, ample guest parking, electric car charging station, car wash area, grill and outdoor tables are a perfectly honed set of amenities. Everyday can be as relaxed or active as you desire, whether you choose to lounge with coffee or entertain with cocktails while taking in the mesmerizing views or venture out and walk to coffee, restaurants, boutiques, art galleries, along the bayfront, to Marie Selby Botanical Gardens or to the Saturday Farmer's Market. Your best life starts here.
Location
State FL
County Sarasota
Community Embassy House
Zoning DTB
Interior
Interior Features Dry Bar, Master Bedroom Main Floor, Open Floorplan, Thermostat, Walk-In Closet(s), Window Treatments
Heating Central, Electric
Cooling Central Air
Flooring Hardwood, Tile
Furnishings Furnished
Fireplace false
Appliance Bar Fridge, Convection Oven, Cooktop, Dishwasher, Disposal, Microwave, Range Hood, Refrigerator
Laundry Other
Exterior
Exterior Feature Lighting, Outdoor Grill, Sidewalk
Parking Features Assigned, Covered, Guest
Pool Other
Community Features Buyer Approval Required, Deed Restrictions, Fitness Center, Pool
Utilities Available Cable Connected, Electricity Connected, Public, Sewer Connected, Water Connected
Amenities Available Cable TV, Elevator(s), Fitness Center, Laundry, Lobby Key Required, Pool, Recreation Facilities, Security
View Y/N 1
View City, Park/Greenbelt, Water
Roof Type Concrete
Garage false
Private Pool No
Building
Lot Description Corner Lot, City Limits, Near Marina, Sidewalk, Paved
Story 18
Entry Level One
Foundation Stilt/On Piling
Sewer Public Sewer
Water Public
Architectural Style Contemporary, Mid-Century Modern
Structure Type Block, Stucco
New Construction false
Schools
Elementary Schools Southside Elementary
Middle Schools Booker Middle
High Schools Sarasota High
Others
Pets Allowed Size Limit, Yes
HOA Fee Include Cable TV, Common Area Taxes, Pool, Insurance, Internet, Maintenance Structure, Maintenance Grounds, Pest Control, Pool, Security, Sewer, Trash, Water
Senior Community No
Pet Size Small (16-35 Lbs.)
Ownership Condominium
Monthly Total Fees $1, 206
Acceptable Financing Cash, Conventional
Membership Fee Required Required
Listing Terms Cash, Conventional
Num of Pet 2
Special Listing Condition None
Read Less
Want to know what your home might be worth? Contact us for a FREE valuation!

Our team is ready to help you sell your home for the highest possible price ASAP

© 2025 My Florida Regional MLS DBA Stellar MLS. All Rights Reserved.
Bought with LIVING VOGUE LLC
GET MORE INFORMATION





