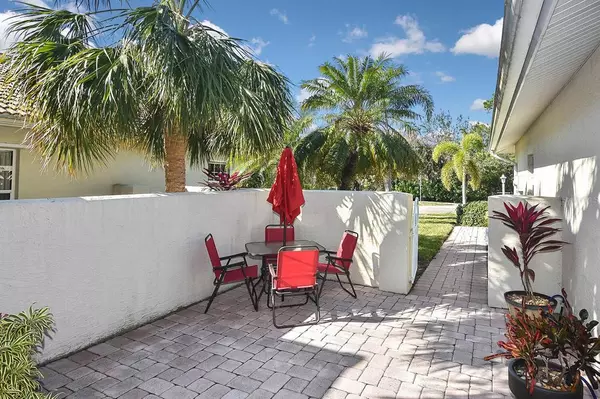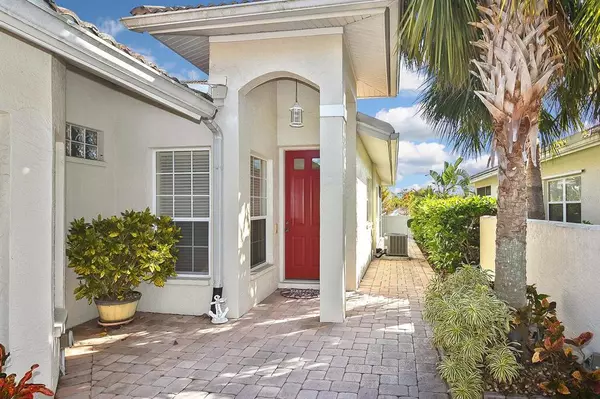$372,000
$359,000
3.6%For more information regarding the value of a property, please contact us for a free consultation.
333 AUBURN WOODS CIR Venice, FL 34292
2 Beds
2 Baths
1,400 SqFt
Key Details
Sold Price $372,000
Property Type Single Family Home
Sub Type Villa
Listing Status Sold
Purchase Type For Sale
Square Footage 1,400 sqft
Price per Sqft $265
Subdivision Auburn Woods
MLS Listing ID N6125052
Sold Date 02/28/23
Bedrooms 2
Full Baths 2
HOA Fees $183/qua
HOA Y/N Yes
Originating Board Stellar MLS
Year Built 2003
Annual Tax Amount $3,714
Lot Size 4,791 Sqft
Acres 0.11
Property Description
Light bright and comfy! Before you even enter the home, you will feel the lifestyle begin as the decorative iron gate leads you into the brick paver patio where alfresco dining or simply relaxing in the sun happen! This adorable villa home is delightful - 2 bedrooms, 2 baths, screened lanai, 2 car garage and a great family/flex room - it checks all the boxes. The sellers are the original owners of the unit and have only been in residence for 3-4 months every year. This community has a clubhouse with kitchen and exercise equipment, pool and a location that can't be beat. Less than 2.5 miles to the Island or the interstate, dining, shopping, beaching and golf are minutes away. And, it comes fully furnished - just bring your suitcase to enjoy all that Venice has to offer. Featuring a split bedroom plan with walk in closet in master, plenty of storage and indoor laundry - come check it out!
Location
State FL
County Sarasota
Community Auburn Woods
Zoning RMF2
Rooms
Other Rooms Family Room
Interior
Interior Features Built-in Features, Ceiling Fans(s), Eat-in Kitchen, Kitchen/Family Room Combo, Living Room/Dining Room Combo, Master Bedroom Main Floor, Split Bedroom, Walk-In Closet(s), Window Treatments
Heating Central, Electric
Cooling Central Air
Flooring Carpet, Ceramic Tile
Fireplaces Type Decorative
Furnishings Furnished
Fireplace true
Appliance Dishwasher, Disposal, Dryer, Electric Water Heater, Ice Maker, Microwave, Range, Refrigerator, Washer
Laundry Inside, Laundry Room
Exterior
Exterior Feature Irrigation System, Rain Gutters, Sidewalk, Sliding Doors
Parking Features Driveway, Garage Door Opener
Garage Spaces 2.0
Fence Masonry
Pool In Ground
Community Features Association Recreation - Owned, Deed Restrictions
Utilities Available Cable Connected, Electricity Connected, Public, Sewer Connected, Water Connected
Amenities Available Clubhouse, Pool, Recreation Facilities, Vehicle Restrictions
View Park/Greenbelt
Roof Type Tile
Porch Covered, Patio, Rear Porch, Screened
Attached Garage true
Garage true
Private Pool No
Building
Lot Description Sidewalk, Paved
Entry Level One
Foundation Slab
Lot Size Range 0 to less than 1/4
Builder Name Miller Construction
Sewer Public Sewer
Water Public
Architectural Style Florida, Mediterranean
Structure Type Block, Stucco
New Construction false
Schools
Elementary Schools Garden Elementary
Middle Schools Venice Area Middle
High Schools Venice Senior High
Others
Pets Allowed Yes
HOA Fee Include Common Area Taxes, Pool, Insurance, Maintenance Grounds, Management, Pool, Recreational Facilities, Sewer, Trash, Water
Senior Community No
Pet Size Medium (36-60 Lbs.)
Ownership Fee Simple
Monthly Total Fees $183
Acceptable Financing Cash, Conventional
Membership Fee Required Required
Listing Terms Cash, Conventional
Num of Pet 2
Special Listing Condition None
Read Less
Want to know what your home might be worth? Contact us for a FREE valuation!

Our team is ready to help you sell your home for the highest possible price ASAP

© 2025 My Florida Regional MLS DBA Stellar MLS. All Rights Reserved.
Bought with SUN REALTY
GET MORE INFORMATION





