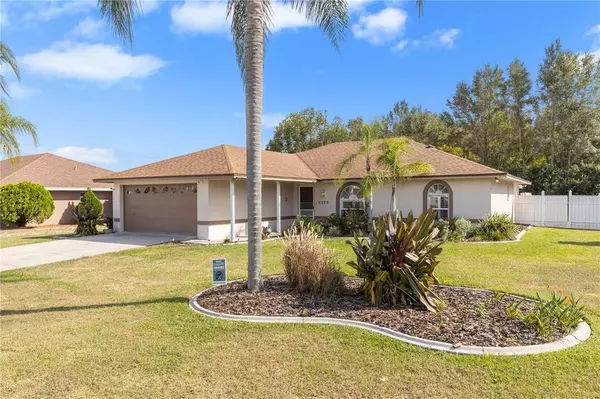$325,000
$349,000
6.9%For more information regarding the value of a property, please contact us for a free consultation.
5252 MONTSERRAT DR Lakeland, FL 33812
3 Beds
2 Baths
2,126 SqFt
Key Details
Sold Price $325,000
Property Type Single Family Home
Sub Type Single Family Residence
Listing Status Sold
Purchase Type For Sale
Square Footage 2,126 sqft
Price per Sqft $152
Subdivision Island Walk East
MLS Listing ID L4932799
Sold Date 03/10/23
Bedrooms 3
Full Baths 2
Construction Status Appraisal,Financing
HOA Fees $13/ann
HOA Y/N Yes
Originating Board Stellar MLS
Year Built 1991
Annual Tax Amount $1,403
Lot Size 10,018 Sqft
Acres 0.23
Lot Dimensions 80x125
Property Description
Are you looking for a beautifully well maintained home, wide open great room, split-bedroom floor plan..... no carpeting? A Lovely light & bright kitchen featuring newer stainless appliances , granite counter tops plenty of cabinets & storage ,a fenced in yard and excellent schools, then welcome home! As you enter- the great room dining and kitchen have soaring, vaulted ceilings that lend to the airy feeling of this expansive space. The great room is oversized and a perfect place for family fun or a large gathering, each space flows seamlessly in to the other. Another wonderful feature is the enclosed air conditioned sun room that invites the outdoors in ,with panoramic views of the backyard. The owners suite is massive & features french doors to the sun room along with a VERY large bathroom. The 2nd & 3rd bedroom are generous in size with plenty of closet space, the 2nd bathroom in the home is lovely and well appointed. Island Walk is a wonderful neighborhood close to shopping and the Polk Parkway. Roof 2016, AC 2019. Seller offering a $5000.00 concession with acceptable offer.
Location
State FL
County Polk
Community Island Walk East
Rooms
Other Rooms Great Room, Inside Utility
Interior
Interior Features Cathedral Ceiling(s), Ceiling Fans(s), Eat-in Kitchen, High Ceilings, Master Bedroom Main Floor, Open Floorplan, Split Bedroom, Thermostat, Vaulted Ceiling(s), Window Treatments
Heating Central, Zoned
Cooling Central Air, Zoned
Flooring Ceramic Tile
Furnishings Unfurnished
Fireplace false
Appliance Dishwasher, Electric Water Heater, Microwave, Range, Refrigerator
Laundry Corridor Access, Inside, Laundry Room
Exterior
Exterior Feature French Doors, Irrigation System, Lighting, Private Mailbox, Rain Gutters
Parking Features Driveway, Garage Door Opener, Open
Garage Spaces 2.0
Fence Fenced, Vinyl
Utilities Available BB/HS Internet Available, Cable Available, Electricity Available, Electricity Connected, Phone Available, Sewer Connected, Underground Utilities, Water Connected
View Garden, Trees/Woods
Roof Type Shingle
Porch Covered, Front Porch, Screened
Attached Garage true
Garage true
Private Pool No
Building
Lot Description In County, Paved
Story 1
Entry Level One
Foundation Slab
Lot Size Range 0 to less than 1/4
Sewer Septic Tank
Water Public
Architectural Style Florida
Structure Type Block, Stucco
New Construction false
Construction Status Appraisal,Financing
Schools
Elementary Schools Highland Grove Elem
Middle Schools Lakeland Highlands Middl
High Schools George Jenkins High
Others
Pets Allowed Yes
Senior Community No
Ownership Fee Simple
Monthly Total Fees $13
Acceptable Financing Cash, Conventional, FHA, VA Loan
Membership Fee Required Required
Listing Terms Cash, Conventional, FHA, VA Loan
Special Listing Condition None
Read Less
Want to know what your home might be worth? Contact us for a FREE valuation!

Our team is ready to help you sell your home for the highest possible price ASAP

© 2025 My Florida Regional MLS DBA Stellar MLS. All Rights Reserved.
Bought with FINE PROPERTIES
GET MORE INFORMATION





