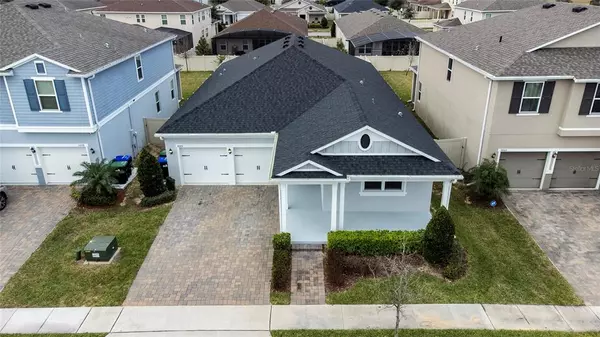$585,000
$585,000
For more information regarding the value of a property, please contact us for a free consultation.
3072 CHERRY ORCHARD LN Winter Garden, FL 34787
4 Beds
3 Baths
2,127 SqFt
Key Details
Sold Price $585,000
Property Type Single Family Home
Sub Type Single Family Residence
Listing Status Sold
Purchase Type For Sale
Square Footage 2,127 sqft
Price per Sqft $275
Subdivision Orchard Pk/Stillwater Xing Ph
MLS Listing ID O6085276
Sold Date 03/10/23
Bedrooms 4
Full Baths 3
HOA Fees $160/mo
HOA Y/N Yes
Originating Board Stellar MLS
Year Built 2019
Annual Tax Amount $6,056
Lot Size 6,969 Sqft
Acres 0.16
Property Description
Welcome to 3072 Cherry Orchard Ln. This beautiful 1 story, 4 bedroom, 3 bath home. Features include an open floor plan, stainless steel appliances, granite counters, ceramic tile in the common areas, carpet in all bedrooms and a 2-car garage. Energy star qualified, with 9' 4" ceilings throughout. Move-in ready. Built in 2019, nicely appointed to include modern TILE flooring throughout, 42" wood cabinets, oversized kitchen island and. Beautiful Upgrades: GOURMET KITCHEN, EXTENDED COVERED PATIO, BATH 3 and and much more. HOA FEE INCLUDES LAWN CARE AND IRRIGATION and no CDD. A-rated Schools. It is close to Downtown Winter Garden Historic District. Just minutes from Disney, Universal Studios and well-connected to Airport, Downtown Orlando and Mall of Millenia. Easily connected to SR 429, SR 535, 408, Turnpike and I-4. Community Amenities include Swimming Pool, Dog Park and a Softball Field. Please use SHOWING TIME button and read instuctions. Thank You and Good Luck!
Location
State FL
County Orange
Community Orchard Pk/Stillwater Xing Ph
Zoning P-D
Interior
Interior Features Kitchen/Family Room Combo, Living Room/Dining Room Combo
Heating Electric
Cooling Central Air
Flooring Carpet, Tile
Furnishings Unfurnished
Fireplace false
Appliance Dishwasher, Disposal, Dryer, Electric Water Heater, Microwave, Range, Refrigerator, Washer
Laundry Laundry Room
Exterior
Exterior Feature Irrigation System, Sprinkler Metered
Garage Spaces 2.0
Fence Fenced, Vinyl
Utilities Available Cable Connected, Electricity Connected, Phone Available, Sewer Connected, Sprinkler Meter, Water Connected
Roof Type Shingle
Attached Garage true
Garage true
Private Pool No
Building
Entry Level One
Foundation Slab
Lot Size Range 0 to less than 1/4
Sewer Public Sewer
Water Public
Structure Type Block, Stucco
New Construction false
Schools
Elementary Schools Keene Crossing Elementary
Middle Schools Bridgewater Middle
High Schools Windermere High School
Others
Pets Allowed Yes
Senior Community No
Pet Size Extra Large (101+ Lbs.)
Ownership Fee Simple
Monthly Total Fees $160
Acceptable Financing Cash, Conventional, FHA, VA Loan
Membership Fee Required Required
Listing Terms Cash, Conventional, FHA, VA Loan
Num of Pet 2
Special Listing Condition None
Read Less
Want to know what your home might be worth? Contact us for a FREE valuation!

Our team is ready to help you sell your home for the highest possible price ASAP

© 2025 My Florida Regional MLS DBA Stellar MLS. All Rights Reserved.
Bought with RE/MAX 200 REALTY
GET MORE INFORMATION





