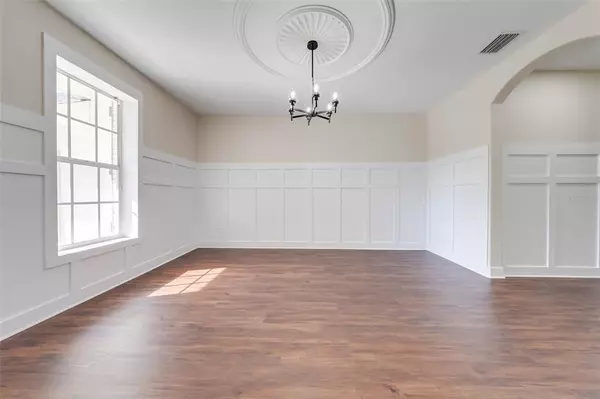$860,000
$889,000
3.3%For more information regarding the value of a property, please contact us for a free consultation.
3730 KISSIMMEE PARK RD Saint Cloud, FL 34772
5 Beds
3 Baths
4,318 SqFt
Key Details
Sold Price $860,000
Property Type Single Family Home
Sub Type Single Family Residence
Listing Status Sold
Purchase Type For Sale
Square Footage 4,318 sqft
Price per Sqft $199
Subdivision Sl&Ic
MLS Listing ID S5079971
Sold Date 03/28/23
Bedrooms 5
Full Baths 3
Construction Status Financing,Inspections,Other Contract Contingencies
HOA Y/N No
Originating Board Stellar MLS
Year Built 2000
Annual Tax Amount $6,277
Lot Size 1.300 Acres
Acres 1.3
Lot Dimensions 169x333
Property Description
Luxurious custom home with 4,000+/sq ft of freshly painted living space is located on over an acre. This expansive 5 bedroom 3 full bath residence features an oversized great room with breath taking 12 ft ceilings. The attention to detail added into the quartz countertops, crown molding and LED lighting creates a desirable family and entertainment layout. This is a true three way split bedroom layout which encompasses a brand new kitchen and built in bar. A 3 car garage with 925+ sq ft with a drive through door for easy entry and exit.
This home features a safe room, double fridge, double oven, dual sinks, wet bar coffee bar, breakfast nook, circle drive way and brick on block construction. Some of the recent upgrades include a new roof, paint inside and out, Cabinets, Quartz countertops, trim, fans, appliances, dual carrier AC, fixtures, Led lighting, fence and toilets. This property is also just minutes from a public boat ramp on West Lk. Toho, Downtown St. Cloud and the St. Cloud lakefront and is not far from the Turnpike's Kissimmee Park Road exit. Close to schools, shopping, restaurants, theme parks, major highways and much more. This property will not last long so call today for your showing appointment. Room Feature: Linen Closet In Bath (Primary Bedroom).
Location
State FL
County Osceola
Community Sl&Ic
Zoning AC
Rooms
Other Rooms Formal Dining Room Separate, Great Room
Interior
Interior Features Ceiling Fans(s), Central Vaccum, Eat-in Kitchen, High Ceilings, Open Floorplan, Solid Surface Counters, Solid Wood Cabinets, Split Bedroom, Vaulted Ceiling(s), Walk-In Closet(s)
Heating Central, Electric
Cooling Central Air
Flooring Carpet, Vinyl
Fireplaces Type Gas
Fireplace true
Appliance Cooktop, Dishwasher, Electric Water Heater, Range Hood, Refrigerator
Laundry Inside, Laundry Room
Exterior
Exterior Feature French Doors
Parking Features Circular Driveway, Garage Faces Rear
Garage Spaces 3.0
Fence Wood
Utilities Available BB/HS Internet Available, Cable Available, Electricity Connected
Roof Type Shingle
Porch Covered, Rear Porch, Screened
Attached Garage true
Garage true
Private Pool No
Building
Lot Description In County, Paved
Entry Level One
Foundation Slab
Lot Size Range 1 to less than 2
Sewer Septic Tank
Water Well
Structure Type Block,Brick
New Construction false
Construction Status Financing,Inspections,Other Contract Contingencies
Schools
Elementary Schools Neptune Elementary
Middle Schools Neptune Middle (6-8)
High Schools St. Cloud High School
Others
Pets Allowed Yes
Senior Community No
Ownership Fee Simple
Acceptable Financing Cash, Conventional
Listing Terms Cash, Conventional
Special Listing Condition None
Read Less
Want to know what your home might be worth? Contact us for a FREE valuation!

Our team is ready to help you sell your home for the highest possible price ASAP

© 2025 My Florida Regional MLS DBA Stellar MLS. All Rights Reserved.
Bought with EXP REALTY LLC
GET MORE INFORMATION





