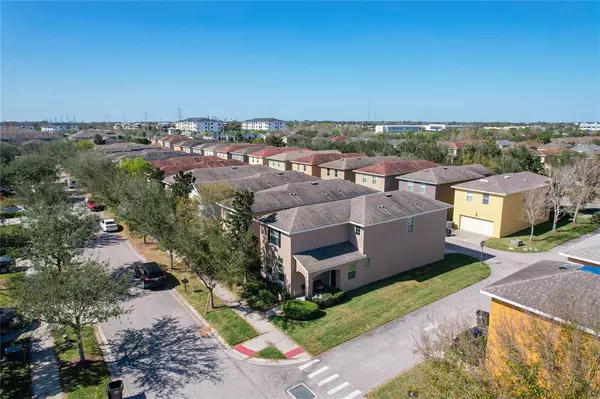$355,000
$375,000
5.3%For more information regarding the value of a property, please contact us for a free consultation.
9028 SIENNA MOSS LN Riverview, FL 33578
3 Beds
3 Baths
2,024 SqFt
Key Details
Sold Price $355,000
Property Type Single Family Home
Sub Type Single Family Residence
Listing Status Sold
Purchase Type For Sale
Square Footage 2,024 sqft
Price per Sqft $175
Subdivision Magnolia Park Central Ph A
MLS Listing ID T3427183
Sold Date 04/03/23
Bedrooms 3
Full Baths 2
Half Baths 1
HOA Fees $171/mo
HOA Y/N Yes
Originating Board Stellar MLS
Year Built 2009
Annual Tax Amount $3,387
Lot Size 3,049 Sqft
Acres 0.07
Property Description
Exceptionally Captivating Two-Story Home with Closing Cost Allowance! Nestled on a corner
lot in the desirable gated community of Magnolia Park, this 3BR/2.5BA property offers an
urban-inspired lifestyle with quick access to trendy areas, such as Midtown and Downtown
Tampa. Bask in the benefits of city living and enjoy the convenience of being minutes from
Tampa International Airport, as well as Brandon and multiple expressways. Ideal for
entertaining, the residence features an open floorplan, spacious living/dining room, and a
gourmet kitchen with stainless-steel appliances, Corian counters, and pantry. Explore further to
find an expansive primary bedroom, which has dual closets and a chic en suite. Each additional
bedroom is well-sized. Other features: 2-car garage, laundry room, huge loft, lawn maintenance
covered by HOA, community pool and playground, Seller to contribute $10,000 (closing costs,
prepaids, and non-allowable fees), near shops and dining, and more! Call for your tour!
Location
State FL
County Hillsborough
Community Magnolia Park Central Ph A
Zoning PD
Interior
Interior Features High Ceilings, Kitchen/Family Room Combo, Open Floorplan
Heating Central, Electric, Heat Pump
Cooling Central Air
Flooring Carpet, Ceramic Tile
Fireplace false
Appliance Dishwasher, Disposal, Electric Water Heater, Microwave, Range
Exterior
Exterior Feature Irrigation System
Parking Features On Street
Garage Spaces 2.0
Community Features Deed Restrictions, Gated, Playground, Pool
Utilities Available BB/HS Internet Available, Cable Connected
Roof Type Shingle
Attached Garage true
Garage true
Private Pool No
Building
Story 2
Entry Level Two
Foundation Slab
Lot Size Range 0 to less than 1/4
Sewer Public Sewer
Water Public
Structure Type Block, Stucco, Wood Frame
New Construction false
Schools
Elementary Schools Frost Elementary School
Middle Schools Giunta Middle-Hb
High Schools Spoto High-Hb
Others
Pets Allowed Yes
Senior Community No
Ownership Fee Simple
Monthly Total Fees $171
Acceptable Financing Cash, Conventional
Membership Fee Required Required
Listing Terms Cash, Conventional
Special Listing Condition None
Read Less
Want to know what your home might be worth? Contact us for a FREE valuation!

Our team is ready to help you sell your home for the highest possible price ASAP

© 2025 My Florida Regional MLS DBA Stellar MLS. All Rights Reserved.
Bought with CLOUT REALTY & INVESTMENTS LLC
GET MORE INFORMATION





