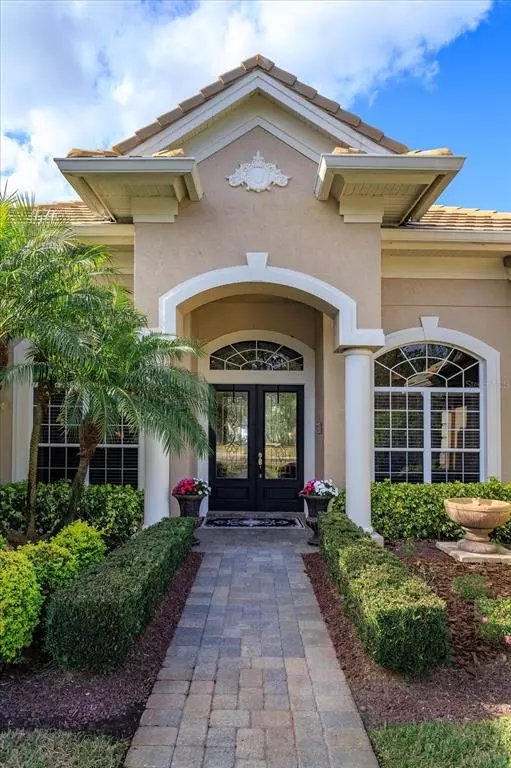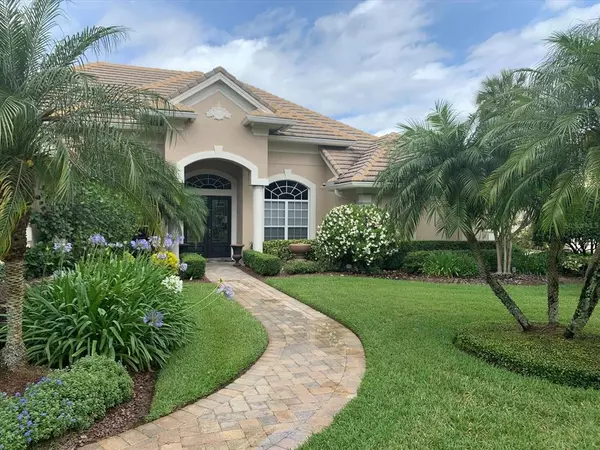$1,100,000
$1,190,000
7.6%For more information regarding the value of a property, please contact us for a free consultation.
5216 SHORELINE CIR Sanford, FL 32771
4 Beds
4 Baths
4,069 SqFt
Key Details
Sold Price $1,100,000
Property Type Single Family Home
Sub Type Single Family Residence
Listing Status Sold
Purchase Type For Sale
Square Footage 4,069 sqft
Price per Sqft $270
Subdivision Lake Forest Sec 16
MLS Listing ID O6087759
Sold Date 04/07/23
Bedrooms 4
Full Baths 4
HOA Fees $204/ann
HOA Y/N Yes
Originating Board Stellar MLS
Year Built 2004
Annual Tax Amount $7,961
Lot Size 0.380 Acres
Acres 0.38
Property Description
Lakefront custom home in the highly desirable community of Lake Forest in Seminole County. Built by Graham Enterprises, this former Parade of Homes winner has 4 bedrooms, 4 full baths plus office, loft, oversized 3 car garage and spacious pool and screened lanai. Master bedroom retreat is located on the first floor along with two other bedrooms and two additional bathrooms. Impressive master bath features a jetted garden tub, separate walk-in shower, two vanities and a large linen closet. Master closet includes built-in closet system. The secondary bedrooms are currently used as a bedroom and den for guests to have their own space, but also ideal as two bedrooms. Both have large closets. Upstairs includes a loft with beverage station, a bedroom with ensuite bathroom, and a balcony overlooking the pool and lake plus a 6x25 ft storage room under air. Kitchen features include induction cooktop, built-in oven and microwave, breakfast bar and large walk-in pantry. Other notable upgrades include a brick paver patio and front walkway, remote controlled blinds, wood floors and epoxy garage floor. Entertain in style on the lanai overlooking the community lake while enjoying the built-in outdoor grill and expansive covered and screened pool area. Additional paver patio outside screened area to sit and enjoy the lake view. Electric Vehicle charging station in garage is negotiable. Lake Forest offers a 24-hr guarded & gated entry with resort-style amenities: 10,000 sq ft clubhouse w/ newly remodeled fitness room, Jr. Olympic-sized swimming pool & heated spa, playground, a 55-acre private spring-fed lake, a fishing pier, 6 lighted tennis courts & a sports court. Lake Forest is zoned for Seminole County schools and is close to I-4, 417, the new 429 & all that Central Florida has to offer! Room Feature: Linen Closet In Bath (Primary Bathroom).
Location
State FL
County Seminole
Community Lake Forest Sec 16
Zoning PUD
Rooms
Other Rooms Attic, Den/Library/Office, Family Room, Formal Dining Room Separate, Formal Living Room Separate, Inside Utility, Loft, Storage Rooms
Interior
Interior Features Built-in Features, Ceiling Fans(s), Crown Molding, Eat-in Kitchen, High Ceilings, Kitchen/Family Room Combo, Primary Bedroom Main Floor, Solid Wood Cabinets, Stone Counters, Walk-In Closet(s), Window Treatments
Heating Central, Electric
Cooling Central Air, Zoned
Flooring Ceramic Tile, Laminate, Wood
Fireplaces Type Family Room, Gas
Fireplace true
Appliance Built-In Oven, Convection Oven, Cooktop, Dishwasher, Disposal, Dryer, Electric Water Heater, Exhaust Fan, Microwave, Refrigerator
Laundry Inside, Laundry Room
Exterior
Exterior Feature Balcony, French Doors, Irrigation System, Lighting, Outdoor Grill, Outdoor Shower, Private Mailbox, Rain Gutters, Sidewalk, Storage
Parking Features Driveway, Electric Vehicle Charging Station(s), Garage Door Opener, Garage Faces Side
Garage Spaces 3.0
Pool Child Safety Fence, Gunite, In Ground, Screen Enclosure
Community Features Clubhouse, Deed Restrictions, Fitness Center, Gated, Golf Carts OK, Playground, Pool, Sidewalks, Tennis Courts
Utilities Available BB/HS Internet Available, Cable Available, Electricity Connected, Fiber Optics, Fire Hydrant, Phone Available, Public, Sewer Connected, Street Lights, Underground Utilities, Water Connected
Amenities Available Basketball Court, Clubhouse, Fence Restrictions, Fitness Center, Gated, Pickleball Court(s), Playground, Pool, Recreation Facilities, Spa/Hot Tub, Tennis Court(s)
Waterfront Description Lake
View Y/N 1
Water Access 1
Water Access Desc Lake
View Water
Roof Type Tile
Porch Covered, Patio, Screened
Attached Garage true
Garage true
Private Pool Yes
Building
Lot Description Landscaped, Sidewalk, Paved
Story 2
Entry Level Two
Foundation Slab
Lot Size Range 1/4 to less than 1/2
Builder Name Graham
Sewer Public Sewer
Water Public
Architectural Style Custom
Structure Type Block,Stucco
New Construction false
Others
Pets Allowed Yes
HOA Fee Include Guard - 24 Hour,Pool,Management,Private Road,Recreational Facilities
Senior Community No
Ownership Fee Simple
Monthly Total Fees $204
Acceptable Financing Cash, Conventional
Membership Fee Required Required
Listing Terms Cash, Conventional
Special Listing Condition None
Read Less
Want to know what your home might be worth? Contact us for a FREE valuation!

Our team is ready to help you sell your home for the highest possible price ASAP

© 2025 My Florida Regional MLS DBA Stellar MLS. All Rights Reserved.
Bought with PREMIER SOTHEBYS INT'L REALTY
GET MORE INFORMATION





