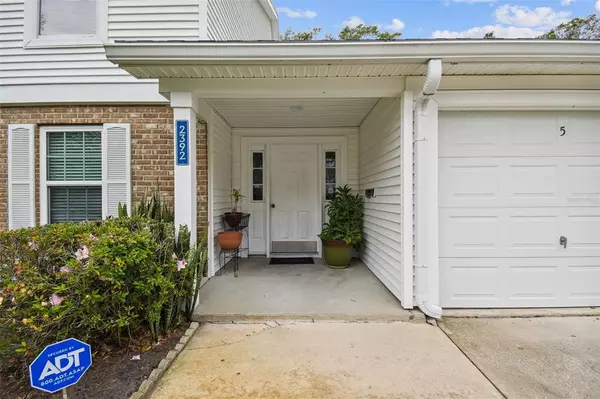$275,000
$274,900
For more information regarding the value of a property, please contact us for a free consultation.
2392 BRIDLE PATH LN #7 Orlando, FL 32812
3 Beds
2 Baths
1,451 SqFt
Key Details
Sold Price $275,000
Property Type Condo
Sub Type Condominium
Listing Status Sold
Purchase Type For Sale
Square Footage 1,451 sqft
Price per Sqft $189
Subdivision Coach Homes At Mariners Village
MLS Listing ID O6085584
Sold Date 04/06/23
Bedrooms 3
Full Baths 2
Condo Fees $450
Construction Status Appraisal
HOA Y/N No
Originating Board Stellar MLS
Year Built 1988
Annual Tax Amount $3,224
Lot Size 2.310 Acres
Acres 2.31
Property Description
Back on the market due to Buyer financing - inspected, and appraised at $279k! Tenant vacating property March 2023! This rare 3/2, updated, gem is approved for FHA financing! This community is nestled off of Michigan Ave and close to major highways, the airport, and Downtown Orlando. This unit has been well-cared for with updated flooring, countertops, and paint throughout all within the last 3 years. This second floor, interior, unit opens into the main living space which leads into the kitchen, open dining room, and covered patio. Down the hall you will find a second bathroom and 3 bedrooms. The spacious master bedroom includes a space that can be used as a vanity or work station, and an en suite bathroom. This quiet neighborhood offers a community pool; Condo/HOA fees include water, cable, internet, and community maintenance/upgrades. This unit comes with a detached, also interior, one car garage and driveway.
Location
State FL
County Orange
Community Coach Homes At Mariners Village
Zoning PD/AN
Interior
Interior Features Cathedral Ceiling(s), Eat-in Kitchen, Vaulted Ceiling(s), Walk-In Closet(s)
Heating Central, Electric
Cooling Central Air
Flooring Laminate, Tile
Fireplace false
Appliance Dishwasher, Dryer, Microwave, Range, Refrigerator, Washer
Laundry Inside
Exterior
Exterior Feature Balcony
Garage Spaces 1.0
Community Features Buyer Approval Required, Pool
Utilities Available Cable Available, Electricity Connected, Public, Water Connected
Roof Type Shingle
Attached Garage false
Garage true
Private Pool No
Building
Story 1
Entry Level One
Foundation Block
Sewer Public Sewer
Water None
Structure Type Block
New Construction false
Construction Status Appraisal
Others
Pets Allowed Yes
HOA Fee Include Cable TV, Pool, Internet, Maintenance Grounds, Maintenance, Pest Control, Pool, Trash, Water
Senior Community No
Ownership Condominium
Monthly Total Fees $450
Acceptable Financing Cash, Conventional, FHA
Membership Fee Required Required
Listing Terms Cash, Conventional, FHA
Special Listing Condition None
Read Less
Want to know what your home might be worth? Contact us for a FREE valuation!

Our team is ready to help you sell your home for the highest possible price ASAP

© 2025 My Florida Regional MLS DBA Stellar MLS. All Rights Reserved.
Bought with CENTRAL REALTY GROUP AND PROPERTIES
GET MORE INFORMATION





