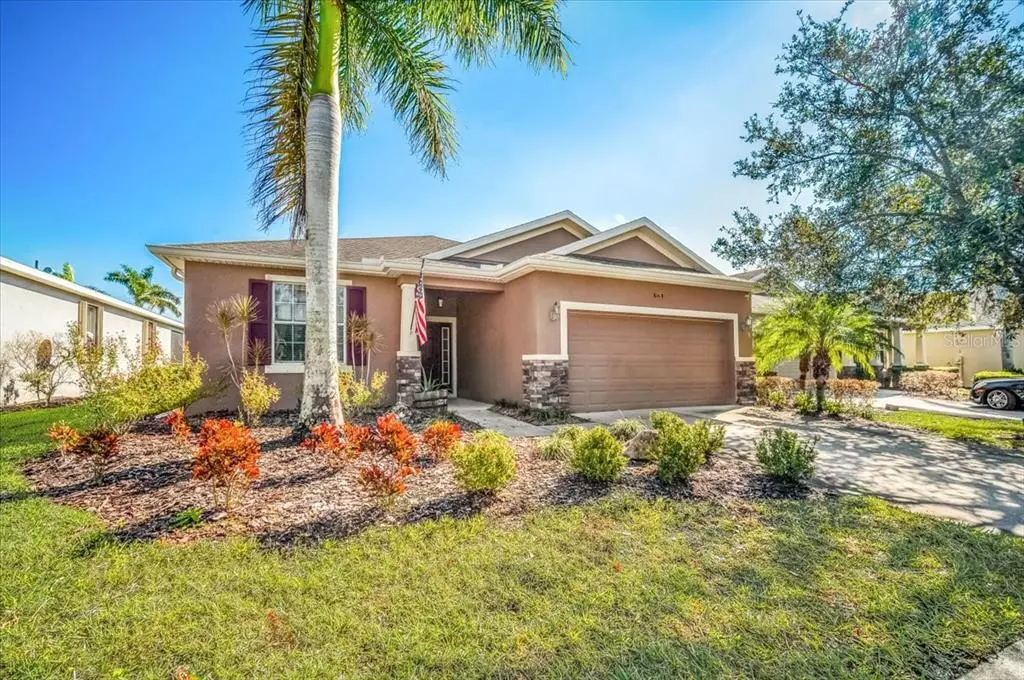$480,000
$519,000
7.5%For more information regarding the value of a property, please contact us for a free consultation.
8326 KARPEAL DR Sarasota, FL 34238
3 Beds
2 Baths
1,810 SqFt
Key Details
Sold Price $480,000
Property Type Single Family Home
Sub Type Single Family Residence
Listing Status Sold
Purchase Type For Sale
Square Footage 1,810 sqft
Price per Sqft $265
Subdivision Palmer Oaks Estates
MLS Listing ID A4557780
Sold Date 04/07/23
Bedrooms 3
Full Baths 2
Construction Status Financing,Inspections
HOA Fees $221/qua
HOA Y/N Yes
Originating Board Stellar MLS
Year Built 2011
Annual Tax Amount $3,385
Lot Size 5,662 Sqft
Acres 0.13
Property Description
Welcome to the gated community of Palmer Oaks! This fabulous fenced in home has 3 bedrooms, 2 full bathrooms, and a 2 car garage. When you enter the home you're greeted by the open floor plan with designated dining area. The kitchen is fully equipped with newer appliances along with the transferrable warranty, newer paint, and light fixtures. The master suite is located in the back of the home with a spacious, private bathroom including plenty of counter space to share - or not! The master bath also boasts a walk in shower, coupled with a jetted spa tub. Bedrooms 2 and 3 are tucked away for privacy and share the guest bathroom. For your peace of mind, the AC unit was replaced in 2021, new water heater 2022, and new hurricane impact sliding patio door in 2020. Get rid of your lawn mower because landscaping is included in the low quarterly fee. Palmer Oaks has it's own community pool to take a dip and enjoy the Florida sunshine! This home is districted for A+ schools, located close to I-75, and less than 6 miles to Siesta Key which has been rated #1 Beach in America with it's powder-like sand. No hidden fees here - NO CDD fee and NO flood insurance required! Be sure to view the 3D virtual tour. Come enjoy the lifestyle you deserve!
Location
State FL
County Sarasota
Community Palmer Oaks Estates
Zoning RMF2
Interior
Interior Features Crown Molding, Eat-in Kitchen, Kitchen/Family Room Combo, Open Floorplan, Thermostat, Window Treatments
Heating Electric
Cooling Central Air
Flooring Carpet, Tile
Furnishings Negotiable
Fireplace false
Appliance Dishwasher, Disposal, Dryer, Electric Water Heater, Microwave, Range, Refrigerator, Washer
Laundry Inside, Laundry Room
Exterior
Exterior Feature Irrigation System, Sliding Doors
Parking Features Driveway, Garage Door Opener
Garage Spaces 2.0
Fence Fenced, Vinyl
Pool In Ground
Community Features Gated, Pool, Sidewalks
Utilities Available Public
Amenities Available Gated, Maintenance, Pool
Roof Type Shingle
Porch Rear Porch, Screened
Attached Garage true
Garage true
Private Pool No
Building
Lot Description Sidewalk, Private
Story 1
Entry Level One
Foundation Slab
Lot Size Range 0 to less than 1/4
Sewer Public Sewer
Water Public
Structure Type Cement Siding, Stucco
New Construction false
Construction Status Financing,Inspections
Schools
Elementary Schools Ashton Elementary
Middle Schools Sarasota Middle
High Schools Riverview High
Others
Pets Allowed Yes
HOA Fee Include Pool, Maintenance Grounds, Management, Pool
Senior Community No
Pet Size Extra Large (101+ Lbs.)
Ownership Fee Simple
Monthly Total Fees $221
Acceptable Financing Cash, Conventional
Membership Fee Required Required
Listing Terms Cash, Conventional
Num of Pet 10+
Special Listing Condition None
Read Less
Want to know what your home might be worth? Contact us for a FREE valuation!

Our team is ready to help you sell your home for the highest possible price ASAP

© 2025 My Florida Regional MLS DBA Stellar MLS. All Rights Reserved.
Bought with COLDWELL BANKER REALTY
GET MORE INFORMATION





