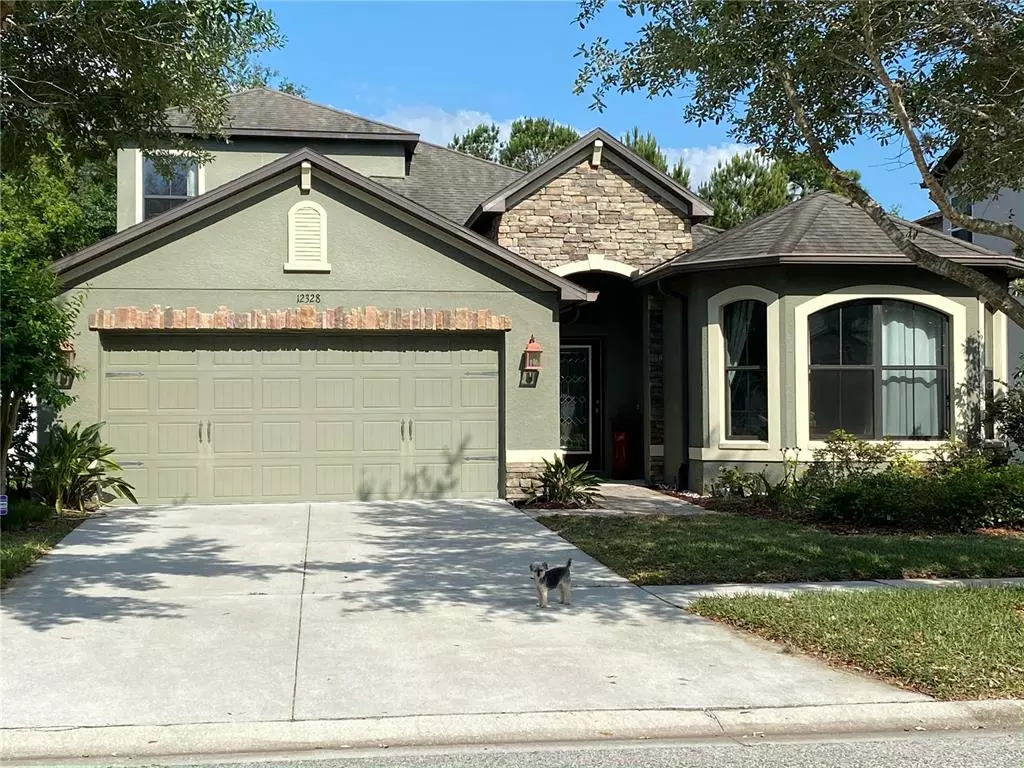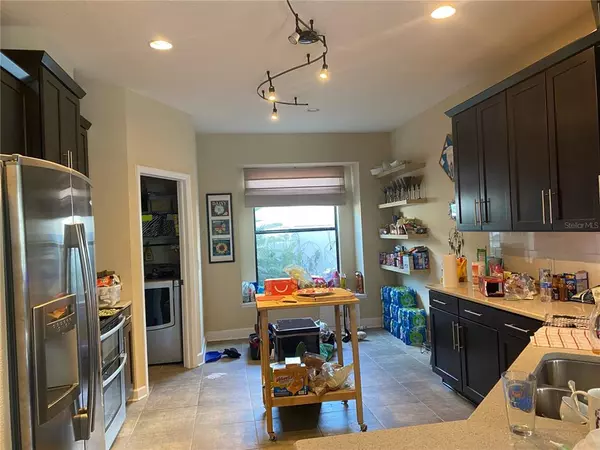$369,000
$349,000
5.7%For more information regarding the value of a property, please contact us for a free consultation.
12328 DUCKETT CT Spring Hill, FL 34610
3 Beds
2 Baths
2,615 SqFt
Key Details
Sold Price $369,000
Property Type Single Family Home
Sub Type Single Family Residence
Listing Status Sold
Purchase Type For Sale
Square Footage 2,615 sqft
Price per Sqft $141
Subdivision Deerfield Lakes
MLS Listing ID T3422011
Sold Date 04/14/23
Bedrooms 3
Full Baths 2
Construction Status Inspections
HOA Fees $40/ann
HOA Y/N Yes
Originating Board Stellar MLS
Year Built 2011
Annual Tax Amount $3,289
Lot Size 6,534 Sqft
Acres 0.15
Property Description
Fantastic neighborhood on expanding SR 52 and seconds from the Suncoast Parkway for easy 20 minute ride to Tampa! Whether you're retiring or have growing family, this is a perfect home for you! Huge master suite on ground level and an upstairs loft with plenty of room for study, craft room, or playroom. This location is in the Southernmost part of Springhill on the border of Land O Lakes, with major shopping (Costco) and a new hospital coming into the area. The Deerfield Lakes community has a park and playground areas with views of many lakes and ponds. The home, while needing some TLC, has already been priced for Buyer improvements, but comes with all the right stuff, such as trey ceiling in Master BR with huge walk-in closets and expanded bath, split bedroom plan, open floorplan from kitchen to family room, stone counters and wood cabinets, with enclosed lanai, fenced yard, pavered patio, and multi-zone AC/heat system. Seller requires closing after March 15.
Location
State FL
County Pasco
Community Deerfield Lakes
Zoning MPUD
Rooms
Other Rooms Great Room, Inside Utility, Loft
Interior
Interior Features Eat-in Kitchen, Master Bedroom Main Floor, Open Floorplan, Solid Surface Counters, Solid Wood Cabinets, Tray Ceiling(s), Walk-In Closet(s), Window Treatments
Heating Central, Electric
Cooling Central Air, Zoned
Flooring Carpet, Ceramic Tile, Hardwood
Fireplace false
Appliance Built-In Oven, Convection Oven, Cooktop, Dishwasher, Disposal, Dryer, Electric Water Heater, Exhaust Fan, Microwave, Range Hood, Refrigerator, Washer
Laundry Inside, Laundry Room
Exterior
Exterior Feature Irrigation System, Sidewalk, Sliding Doors
Parking Features Driveway, Garage Door Opener
Garage Spaces 2.0
Fence Fenced, Vinyl
Community Features Deed Restrictions, Irrigation-Reclaimed Water, Park, Playground, Sidewalks
Utilities Available BB/HS Internet Available, Electricity Connected, Public, Sewer Connected, Sprinkler Recycled, Street Lights, Water Connected
View Trees/Woods
Roof Type Shingle
Porch Covered, Enclosed, Screened
Attached Garage true
Garage true
Private Pool No
Building
Lot Description Conservation Area, Cul-De-Sac, Sidewalk, Street Dead-End, Paved
Story 2
Entry Level Two
Foundation Slab
Lot Size Range 0 to less than 1/4
Builder Name Standard Pacific Homes
Sewer Public Sewer
Water Public
Architectural Style Contemporary
Structure Type Block, Stucco, Wood Frame
New Construction false
Construction Status Inspections
Schools
Elementary Schools Mary Giella Elementary-Po
Middle Schools Crews Lake Middle-Po
High Schools Hudson High-Po
Others
Pets Allowed Number Limit, Yes
HOA Fee Include Maintenance Grounds
Senior Community No
Ownership Fee Simple
Monthly Total Fees $40
Acceptable Financing Cash, Conventional, VA Loan
Membership Fee Required Required
Listing Terms Cash, Conventional, VA Loan
Num of Pet 2
Special Listing Condition None
Read Less
Want to know what your home might be worth? Contact us for a FREE valuation!

Our team is ready to help you sell your home for the highest possible price ASAP

© 2025 My Florida Regional MLS DBA Stellar MLS. All Rights Reserved.
Bought with MIHARA & ASSOCIATES INC.
GET MORE INFORMATION





