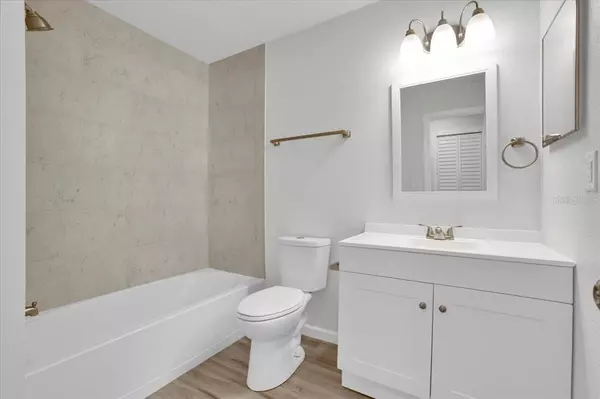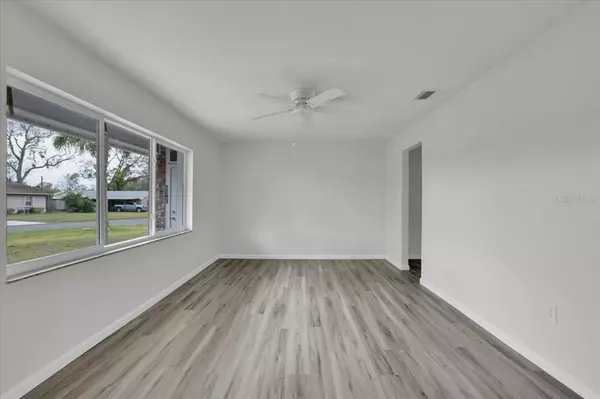$349,000
$349,000
For more information regarding the value of a property, please contact us for a free consultation.
615 W REMINGTON RD Lakeland, FL 33813
3 Beds
2 Baths
1,782 SqFt
Key Details
Sold Price $349,000
Property Type Single Family Home
Sub Type Single Family Residence
Listing Status Sold
Purchase Type For Sale
Square Footage 1,782 sqft
Price per Sqft $195
Subdivision South Lakeland Heights
MLS Listing ID O6089509
Sold Date 04/17/23
Bedrooms 3
Full Baths 2
Construction Status Financing,Inspections
HOA Y/N No
Originating Board Stellar MLS
Year Built 1974
Annual Tax Amount $1,209
Lot Size 10,018 Sqft
Acres 0.23
Lot Dimensions 100x100
Property Description
Gorgeous, remodeled three bedroom, two bathroom home. This move-in ready, concrete block home with 1,782 sq. ft. of living space has been renovated and will provide years of worry free enjoyment. All updates have been done in the last 6 months. The home has a new roof with new skylights, new windows, new doors, new air-conditioning system, new hot water heater, new ceiling fans and fixtures. The home was repiped with new water lines. The remodeled kitchen has new cabinets, new granite countertops and new stainless appliances. Updated bathrooms have all new vanities, mirrors, tile, tub, lighting, fixtures & toilets. The pool was resurfaced and has a new pump and LED light. The pool's screen enclosure has all new screens as well. Home interior/exterior has been painted. Home is vacant and ready to show. Listing Agent has an interest in the property. Come see your new home today.
Location
State FL
County Polk
Community South Lakeland Heights
Zoning RA-3
Interior
Interior Features Ceiling Fans(s), Master Bedroom Main Floor, Skylight(s), Thermostat
Heating Electric
Cooling Central Air
Flooring Vinyl
Fireplace false
Appliance Dishwasher, Disposal, Electric Water Heater, Microwave, Range, Refrigerator
Exterior
Exterior Feature Rain Gutters
Garage Spaces 2.0
Pool Deck, Gunite, In Ground
Utilities Available Cable Connected, Electricity Connected, Water Connected
Roof Type Shingle
Attached Garage true
Garage true
Private Pool Yes
Building
Story 1
Entry Level One
Foundation Slab
Lot Size Range 0 to less than 1/4
Sewer Septic Tank
Water Public
Structure Type Concrete
New Construction false
Construction Status Financing,Inspections
Others
Senior Community No
Ownership Fee Simple
Acceptable Financing Cash, Conventional
Listing Terms Cash, Conventional
Special Listing Condition None
Read Less
Want to know what your home might be worth? Contact us for a FREE valuation!

Our team is ready to help you sell your home for the highest possible price ASAP

© 2025 My Florida Regional MLS DBA Stellar MLS. All Rights Reserved.
Bought with KASA LUXE REALTY, LLC
GET MORE INFORMATION





