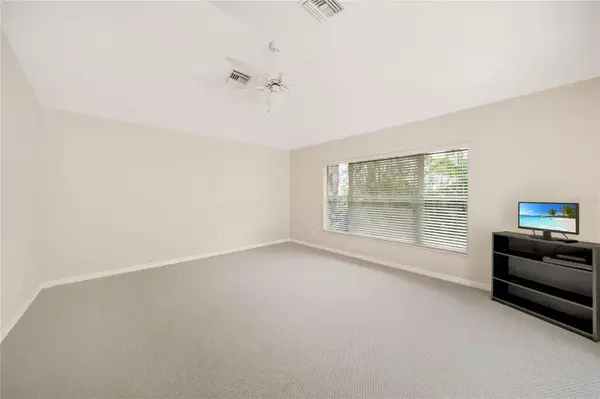$540,000
$529,900
1.9%For more information regarding the value of a property, please contact us for a free consultation.
25371 ALICANTE DR Punta Gorda, FL 33955
3 Beds
3 Baths
2,224 SqFt
Key Details
Sold Price $540,000
Property Type Single Family Home
Sub Type Single Family Residence
Listing Status Sold
Purchase Type For Sale
Square Footage 2,224 sqft
Price per Sqft $242
Subdivision Punta Gorda Isles Sec 16
MLS Listing ID C7472829
Sold Date 04/20/23
Bedrooms 3
Full Baths 2
Half Baths 1
Construction Status Inspections
HOA Fees $11/ann
HOA Y/N Yes
Originating Board Stellar MLS
Year Built 2006
Annual Tax Amount $5,899
Lot Size 10,454 Sqft
Acres 0.24
Property Description
Are you fed up with looking at overpriced leftover inventory? Then stop, click, and take a look at what this beautiful property has to offer in the low-cost-of-living HOA development of Burnt Store Villages. This well-appointed just under 2,300 SQ FT, three bedroom, two bath with living room, family room, and dining room is only outdone by the fabulous European kitchen that overlooks it all. Available now for your young growing family, seasonal getaway, or investment rental. The large open living room/family combination leads out to a beautiful large lanai where your heated pool and private bath are lined with beautiful tall greenery making the entire area very private. This property even has a three-car garage. Not included but available as “first right of refusal” to the buyer the lot next door may be negotiated as well. Within close proximity to Burnt Store Marina for waterfront access, golfing, and entertainment. Conveniently located between Cape Coral and the historic city of Punta Gorda.
Location
State FL
County Charlotte
Community Punta Gorda Isles Sec 16
Zoning RSF3.5
Rooms
Other Rooms Breakfast Room Separate, Family Room, Inside Utility
Interior
Interior Features Ceiling Fans(s), Living Room/Dining Room Combo, Master Bedroom Main Floor, Solid Surface Counters, Split Bedroom, Vaulted Ceiling(s), Walk-In Closet(s)
Heating Central, Electric
Cooling Central Air
Flooring Carpet, Tile
Furnishings Unfurnished
Fireplace false
Appliance Dishwasher, Disposal, Dryer, Microwave, Range, Refrigerator, Washer, Wine Refrigerator
Laundry Inside, Laundry Room
Exterior
Exterior Feature Irrigation System, Sliding Doors
Garage Spaces 3.0
Pool Heated, In Ground
Utilities Available Electricity Connected
View Park/Greenbelt
Roof Type Shingle
Porch Rear Porch
Attached Garage true
Garage true
Private Pool Yes
Building
Story 1
Entry Level One
Foundation Slab
Lot Size Range 0 to less than 1/4
Sewer Public Sewer
Water Public
Architectural Style Ranch
Structure Type Stucco
New Construction false
Construction Status Inspections
Others
Pets Allowed Yes
Senior Community No
Ownership Fee Simple
Monthly Total Fees $11
Acceptable Financing Cash, Conventional, FHA, VA Loan
Membership Fee Required Required
Listing Terms Cash, Conventional, FHA, VA Loan
Special Listing Condition None
Read Less
Want to know what your home might be worth? Contact us for a FREE valuation!

Our team is ready to help you sell your home for the highest possible price ASAP

© 2025 My Florida Regional MLS DBA Stellar MLS. All Rights Reserved.
Bought with RE/MAX ANCHOR OF MARINA PARK
GET MORE INFORMATION





