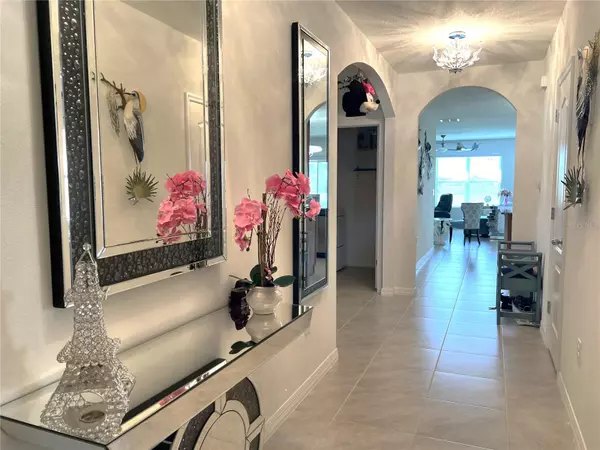$405,000
$399,500
1.4%For more information regarding the value of a property, please contact us for a free consultation.
1884 GREEN DRAGON DR Saint Cloud, FL 34771
4 Beds
2 Baths
1,846 SqFt
Key Details
Sold Price $405,000
Property Type Single Family Home
Sub Type Single Family Residence
Listing Status Sold
Purchase Type For Sale
Square Footage 1,846 sqft
Price per Sqft $219
Subdivision Canopy Walk Ph 1
MLS Listing ID S5082047
Sold Date 04/24/23
Bedrooms 4
Full Baths 2
Construction Status Appraisal,Financing,Inspections
HOA Fees $63/qua
HOA Y/N Yes
Originating Board Stellar MLS
Year Built 2018
Annual Tax Amount $4,778
Lot Size 5,662 Sqft
Acres 0.13
Lot Dimensions 50x113
Property Description
Here is a 4-bedroom 2-bath waterfront home that is tastefully decorated, and shows like a model! Gently lived-in, in great condition, and in a great location! Enter the home to see a wide entry that brings you right to the heart of the home, with dining and living room straight ahead, and the kitchen on your right. There are granite counters and plenty of cabinets. The double sink is located on the kitchen island, a perfect spot for entertaining. There is a large closet pantry. All appliances will stay, including the stainless steel kitchen appliances, and also the washer and dryer. The home has a convenient 3-way split floorplan. Two bedrooms and a bath are located at the front of the home, another bedroom is located by the laundry room. The owner's bedroom is off the living room, featuring an en suite bath with double sinks in a granite counter, step-in shower, large linen closet, and huge walk-in closet. From the dining area exit the sliding glass door to the lanai, just right for enjoying a relaxing view of the pond with fountain. The home has ceramic tile flooring in all but the bedrooms, which are carpeted. The community has a playground and dog park, and low HOA dues! Conveniently located very close to Narcoossee Rd, and just a short drive from Lake Nona/Medical City, shopping at The Loop, Orlando International Airport, and most major highways, including 417 and The Florida Turnpike. Drive an hour or so to the east, to Cocoa Beach and the Atlantic Ocean, go west to Tampa/St. Pete and the Gulf of Mexico. Live the Florida lifestyle, right here in Saint Cloud!
Location
State FL
County Osceola
Community Canopy Walk Ph 1
Zoning RES
Rooms
Other Rooms Inside Utility
Interior
Interior Features Open Floorplan, Split Bedroom, Stone Counters, Walk-In Closet(s), Window Treatments
Heating Central, Electric
Cooling Central Air
Flooring Carpet, Ceramic Tile
Fireplace false
Appliance Dishwasher, Disposal, Dryer, Electric Water Heater, Microwave, Range, Refrigerator, Washer
Laundry Inside, Laundry Room
Exterior
Exterior Feature Gray Water System, Sidewalk, Sliding Doors, Sprinkler Metered
Parking Features Driveway, Garage Door Opener
Garage Spaces 2.0
Community Features Playground, Sidewalks
Utilities Available BB/HS Internet Available, Electricity Connected, Sewer Connected, Underground Utilities, Water Connected
Waterfront Description Pond
View Y/N 1
View Water
Roof Type Shingle
Porch Covered, Front Porch, Rear Porch
Attached Garage true
Garage true
Private Pool No
Building
Lot Description Cleared, City Limits, Level, Sidewalk, Paved
Story 1
Entry Level One
Foundation Slab
Lot Size Range 0 to less than 1/4
Builder Name DR Horton
Sewer Public Sewer
Water Public
Architectural Style Contemporary
Structure Type Block, Stucco
New Construction false
Construction Status Appraisal,Financing,Inspections
Others
Pets Allowed Yes
Senior Community No
Ownership Fee Simple
Monthly Total Fees $63
Acceptable Financing Cash, Conventional, FHA, VA Loan
Membership Fee Required Required
Listing Terms Cash, Conventional, FHA, VA Loan
Special Listing Condition None
Read Less
Want to know what your home might be worth? Contact us for a FREE valuation!

Our team is ready to help you sell your home for the highest possible price ASAP

© 2025 My Florida Regional MLS DBA Stellar MLS. All Rights Reserved.
Bought with RE/MAX MARKETPLACE
GET MORE INFORMATION





