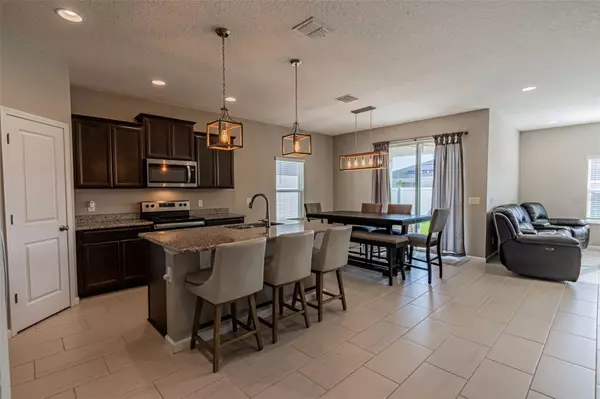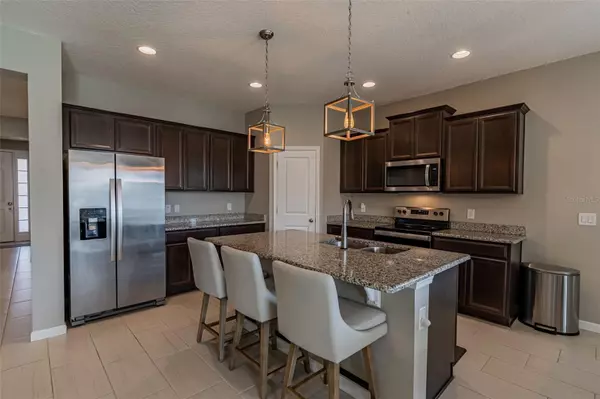$435,000
$435,000
For more information regarding the value of a property, please contact us for a free consultation.
4794 RIVERWALK DR Saint Cloud, FL 34771
4 Beds
2 Baths
2,028 SqFt
Key Details
Sold Price $435,000
Property Type Single Family Home
Sub Type Single Family Residence
Listing Status Sold
Purchase Type For Sale
Square Footage 2,028 sqft
Price per Sqft $214
Subdivision Preserve/Turtle Crk Ph 3 & 4
MLS Listing ID S5082505
Sold Date 04/24/23
Bedrooms 4
Full Baths 2
Construction Status Appraisal,Financing,Inspections
HOA Fees $72/qua
HOA Y/N Yes
Originating Board Stellar MLS
Year Built 2019
Annual Tax Amount $3,821
Lot Size 6,534 Sqft
Acres 0.15
Property Description
Feast your eyes upon this BREATHTAKING 4 bedroom/2 bath Home with FULLY PAID OFF SOLAR PANELS and get ready to pack your bags and hire movers!!! Resting just a short walk away from local community dog park, sports field, and pool you'll be sure to have easy access to everything Turtle Creek has to offer! As you step inside you are greeted by a bright entryway with access to the first three guest rooms, guest bath, and opening out into an open concept living area and kitchen that features a Large Island and Elegant Lighting, perfect for those large family gatherings. Beginning with the first two bedrooms each room features a spacious living space with large closets to keep free of clutter with the bath in between boasting beautiful GRANITE countertops and plenty of storage space. Following the hall you'll find first a large laundry room then the remaining guest room following the theme of the first two. Stepping out into the open space you are greeted by a luxurious kitchen featuring a massive island that supports a breakfast bar and cleaning station. Around the island rests an atoll of 42 inch cabinetry and stainless steel appliances. Just before the sliding glass doors to the backyard is more eating space for your dining room table for family meals. Next to this space is a huge living area well lit by a triple wide window. Through the glass doors you'll find a covered patio area for relaxing in the shade, a playground and a fully fenced in yard with private vinyl fencing. Last but not least the master suite offers more large windows overlooking the backyard and a breathtaking bathroom equipped with dual vanity sinks and separate standing shower and soaking tub combo. Through the bathroom you'll find a massive walk-in closet with a connecting door to the laundry that will REVOLUTIONIZE your washing and folding process! For more information or to schedule a private showing call today!
Location
State FL
County Osceola
Community Preserve/Turtle Crk Ph 3 & 4
Zoning X
Interior
Interior Features Ceiling Fans(s), Thermostat
Heating Central
Cooling Central Air
Flooring Carpet, Tile
Fireplace false
Appliance Dishwasher, Microwave, Range, Refrigerator
Exterior
Exterior Feature Sliding Doors
Garage Spaces 2.0
Utilities Available BB/HS Internet Available, Cable Available, Electricity Available, Electricity Connected, Water Available, Water Connected
Roof Type Shingle
Attached Garage true
Garage true
Private Pool No
Building
Entry Level One
Foundation Slab
Lot Size Range 0 to less than 1/4
Sewer Public Sewer
Water Public
Structure Type Stone, Stucco
New Construction false
Construction Status Appraisal,Financing,Inspections
Schools
Elementary Schools Lakeview Elem (K 5)
Middle Schools Narcoossee Middle
High Schools Harmony High
Others
Pets Allowed Yes
Senior Community No
Ownership Fee Simple
Monthly Total Fees $72
Acceptable Financing Cash, Conventional, FHA, VA Loan
Membership Fee Required Required
Listing Terms Cash, Conventional, FHA, VA Loan
Special Listing Condition None
Read Less
Want to know what your home might be worth? Contact us for a FREE valuation!

Our team is ready to help you sell your home for the highest possible price ASAP

© 2025 My Florida Regional MLS DBA Stellar MLS. All Rights Reserved.
Bought with JONES GROUP REAL ESTATE
GET MORE INFORMATION





