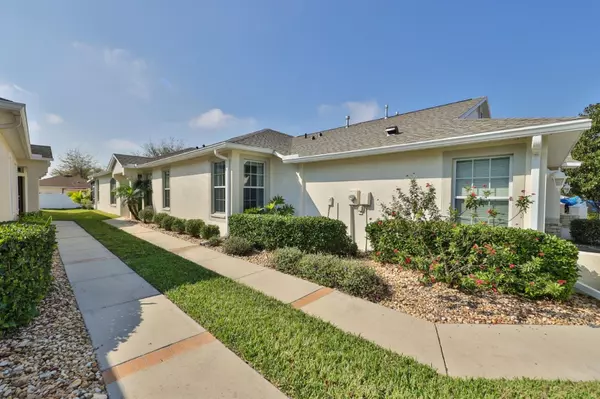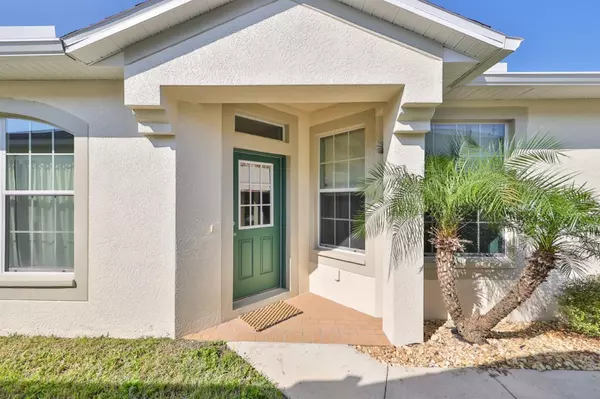$330,000
$343,500
3.9%For more information regarding the value of a property, please contact us for a free consultation.
11441 CAMBRAY CREEK LOOP Riverview, FL 33579
3 Beds
2 Baths
1,751 SqFt
Key Details
Sold Price $330,000
Property Type Single Family Home
Sub Type Villa
Listing Status Sold
Purchase Type For Sale
Square Footage 1,751 sqft
Price per Sqft $188
Subdivision Panther Trace Ph 2A-2 Unit
MLS Listing ID T3430996
Sold Date 05/03/23
Bedrooms 3
Full Baths 2
HOA Fees $245/mo
HOA Y/N Yes
Originating Board Stellar MLS
Year Built 2011
Annual Tax Amount $3,612
Lot Size 4,356 Sqft
Acres 0.1
Property Description
This beautiful, move-in ready, maintenance-free villa is located in a small, gated enclave in Panther Trace. As you enter, you are immediately drawn to the warmth and beauty of the space. The large, screened lanai looks over the lush landscaping, providing a tranquil retreat to enjoy the outdoors. The master bedroom features a tray ceiling, a relaxing sitting area with sliding glass doors, and plenty of natural light. The kitchen is a chef's dream with granite countertops, stainless steel appliances, and plenty of room to move around. With over 1700 square feet of living space, this home offers the perfect combination of comfort and convenience. This home is available fully furnished if the new owner desires. Experience the beauty of this home today! The HOA takes care of the exterior of the villa as well as the grounds maintenance. Enjoy access to the private pool within Cambray as well as the many other Panther Trace amenities. Convenient Riverview location, close to dining, entertainment, and shopping, and easy access to I75 and downtown Tampa and the beaches!
Location
State FL
County Hillsborough
Community Panther Trace Ph 2A-2 Unit
Zoning PD
Interior
Interior Features Ceiling Fans(s), Eat-in Kitchen, High Ceilings, Open Floorplan, Solid Wood Cabinets, Stone Counters, Tray Ceiling(s), Window Treatments
Heating Central
Cooling Central Air
Flooring Carpet, Tile
Furnishings Negotiable
Fireplace false
Appliance Dishwasher, Disposal, Dryer, Electric Water Heater, Microwave, Range, Refrigerator, Washer
Laundry Laundry Room
Exterior
Exterior Feature Other
Parking Features Garage Door Opener
Garage Spaces 2.0
Community Features None
Utilities Available BB/HS Internet Available, Electricity Connected, Sewer Connected, Street Lights, Water Connected
Amenities Available Gated
Roof Type Shingle
Porch Covered, Rear Porch, Screened
Attached Garage true
Garage true
Private Pool No
Building
Lot Description Sidewalk, Paved
Entry Level One
Foundation Slab
Lot Size Range 0 to less than 1/4
Sewer Public Sewer
Water Public
Structure Type Stucco
New Construction false
Others
Pets Allowed Yes
HOA Fee Include Pool, Maintenance Structure, Maintenance Grounds, Pool, Recreational Facilities
Senior Community No
Ownership Fee Simple
Monthly Total Fees $245
Acceptable Financing Cash, Conventional, FHA, VA Loan
Membership Fee Required Required
Listing Terms Cash, Conventional, FHA, VA Loan
Special Listing Condition None
Read Less
Want to know what your home might be worth? Contact us for a FREE valuation!

Our team is ready to help you sell your home for the highest possible price ASAP

© 2025 My Florida Regional MLS DBA Stellar MLS. All Rights Reserved.
Bought with WESTON GROUP
GET MORE INFORMATION





