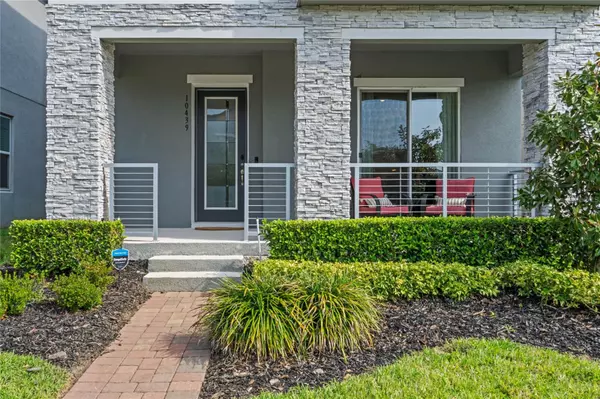$540,000
$540,000
For more information regarding the value of a property, please contact us for a free consultation.
10439 AUSTRINA OAK LOOP Winter Garden, FL 34787
3 Beds
3 Baths
2,082 SqFt
Key Details
Sold Price $540,000
Property Type Single Family Home
Sub Type Single Family Residence
Listing Status Sold
Purchase Type For Sale
Square Footage 2,082 sqft
Price per Sqft $259
Subdivision Watermark Ph 4
MLS Listing ID O6101475
Sold Date 05/04/23
Bedrooms 3
Full Baths 2
Half Baths 1
HOA Fees $146/mo
HOA Y/N Yes
Originating Board Stellar MLS
Year Built 2019
Annual Tax Amount $4,753
Lot Size 3,920 Sqft
Acres 0.09
Property Description
Welcome to the highly desirable Watermark community, where modern living meets natural charm. This stunning 3-bedroom, 2.5-bathroom home is sure to impress with over 2,080 Sq Ft of space that is full of builder upgrades.
As you step inside, you'll be greeted by luxury vinyl flooring throughout the first floor, setting a stylish and low-maintenance tone. The open concept family room, kitchen, and dining room provide a spacious and inviting atmosphere, filled with natural light streaming in through the many windows. The kitchen is well-lit with additional lighting above and below the cabinets, and boasts stainless steel appliances and modern wire handrails, adding a sleek touch. Upgraded interior 8' doors and handles can be found throughout, elevating the home's overall aesthetic.
The upstairs loft is a versatile space flooded with natural sunlight, perfect for a home office, gym, or playroom. All bedrooms are located upstairs, providing privacy and tranquility. The primary bedroom boasts a tray ceiling and oversized walk-in closets in both the bedroom and primary bathroom. The primary bathroom is a luxurious retreat, featuring lots of natural light, a large walk-in shower, and double sinks. The guest bathroom also features double sinks, adding a touch of elegance to this beautiful home.
You'll love the convenience of the full-sized laundry room upstairs, complete with upgraded cabinets and a large rinse sink. The office features hard-wired internet, ideal for those who work from home. The 2-car garage comes with a 240v outlet, perfect for electric vehicle charging, making it a must-have for the eco-conscious homeowner.
Outside, you can relax on the covered front porch and enjoy the beautiful Central Florida weather. If you love fireworks, you'll be able to enjoy the Magic Kingdom Fireworks each night when you step outside your garage. Additionally, the current owner has already scheduled and paid for the entire exterior to be repainted (same colors) the first week of July, making your new modern home look even more vibrant and just in time for the summer.
Located in the coveted Watermark community, this home offers access to an array of resort-style amenities, including a sparkling community pool, splash pad, clubhouse, fitness center, tennis courts, playgrounds, and walking trails. The community is also only a few minutes away from The Mark at Watermark shopping district, where residents can find Starbucks, Walgreens, New York Beer Project and much more. The community is also minutes from Orange County National Country Club, Winter Garden Village, and the Walt Disney World Resort. The extremely easy access toll-road 429 and new local schools make this location even more desirable.
With so much to offer both inside and outside, this home is the perfect blend of comfort, convenience, and style. Don't miss out on this incredible opportunity to make this house your dream home!
Location
State FL
County Orange
Community Watermark Ph 4
Zoning P-D
Rooms
Other Rooms Loft
Interior
Interior Features Ceiling Fans(s), High Ceilings, In Wall Pest System, Master Bedroom Upstairs, Open Floorplan, Solid Surface Counters, Thermostat, Tray Ceiling(s), Walk-In Closet(s)
Heating Electric
Cooling Central Air
Flooring Carpet, Tile, Vinyl
Furnishings Unfurnished
Fireplace false
Appliance Dishwasher, Disposal, Microwave, Range, Refrigerator
Laundry Inside, Laundry Room, Upper Level
Exterior
Exterior Feature Irrigation System, Lighting, Sliding Doors
Parking Features Curb Parking, Driveway, Garage Door Opener, Garage Faces Rear, Ground Level
Garage Spaces 2.0
Community Features Clubhouse, Community Mailbox, Fitness Center, Golf Carts OK, Park, Playground, Pool, Sidewalks, Tennis Courts
Utilities Available BB/HS Internet Available, Cable Connected, Electricity Connected, Sewer Connected, Underground Utilities
Roof Type Shingle
Porch Covered, Front Porch
Attached Garage true
Garage true
Private Pool No
Building
Story 2
Entry Level Two
Foundation Slab
Lot Size Range 0 to less than 1/4
Builder Name Meritage Homes
Sewer Public Sewer
Water Public
Structure Type Block, Concrete, Stone, Stucco, Wood Frame
New Construction false
Others
Pets Allowed Yes
Senior Community No
Ownership Fee Simple
Monthly Total Fees $146
Acceptable Financing Cash, Conventional, VA Loan
Membership Fee Required Required
Listing Terms Cash, Conventional, VA Loan
Special Listing Condition None
Read Less
Want to know what your home might be worth? Contact us for a FREE valuation!

Our team is ready to help you sell your home for the highest possible price ASAP

© 2025 My Florida Regional MLS DBA Stellar MLS. All Rights Reserved.
Bought with NOVAK REALTY CORP
GET MORE INFORMATION





