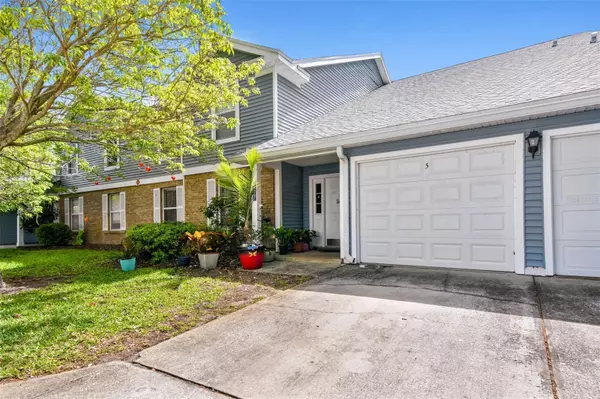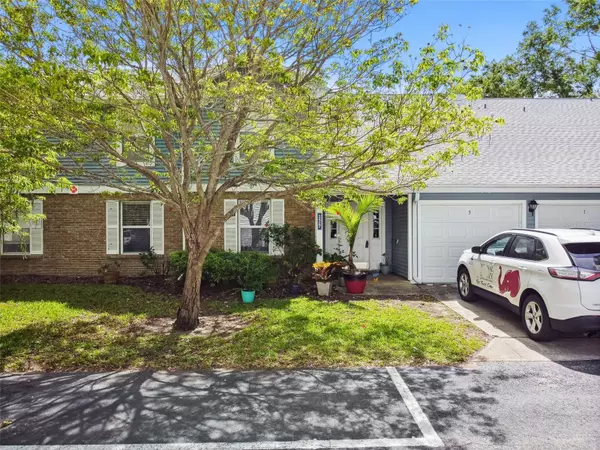$269,000
$269,000
For more information regarding the value of a property, please contact us for a free consultation.
2427 TACK ROOM LN #1606 Orlando, FL 32812
2 Beds
2 Baths
1,112 SqFt
Key Details
Sold Price $269,000
Property Type Condo
Sub Type Condominium
Listing Status Sold
Purchase Type For Sale
Square Footage 1,112 sqft
Price per Sqft $241
Subdivision Coach Homes At Mariners Village
MLS Listing ID O6100365
Sold Date 05/04/23
Bedrooms 2
Full Baths 2
HOA Y/N No
Originating Board Stellar MLS
Year Built 1989
Annual Tax Amount $582
Lot Size 2.150 Acres
Acres 2.15
Property Description
Well maintained condo in the beautiful and quiet community of the Coachhomes at Mariners Village. 2/2, attached one car garage with an additional assigned parking spot. Combo Living room and dining room layout. Updated bathrooms. Washer and dryer convey. Walking distance from Mall strip that has a bank, supermarket, salon, a variety of restaurants and more.
Amenities included with HOA, internet, cable water, trash, exterior maintenance, pool and dog park. Strong reserves with the HOA. Want to make this an investment? Immediate long-rental is allowed- NO SHORT TERM RENTAL allowed-Minimal Rental lease, 1 year after proper approval by HOA. Buyer's Agents: PLEASE Serious Buyers ONLY -Proof of funds and Preapproval to accompany ALL offers!
A/C 2017, Water Heater 2010, Roof (included in HOA mthly fee) replaced 2022.
Priced to Sell!
Buyers' agents, please confirm room sizes as well as HOA fees and restrictions.
Location
State FL
County Orange
Community Coach Homes At Mariners Village
Zoning PD/AN
Interior
Interior Features Ceiling Fans(s), Living Room/Dining Room Combo, Walk-In Closet(s), Window Treatments
Heating Central
Cooling Central Air
Flooring Carpet, Ceramic Tile
Fireplace false
Appliance Dishwasher, Dryer, Refrigerator, Washer
Laundry Laundry Room
Exterior
Exterior Feature Sliding Doors, Storage
Parking Features Assigned, Garage Door Opener, Guest
Garage Spaces 1.0
Community Features Pool
Utilities Available Cable Available, Electricity Available
Roof Type Shingle
Attached Garage true
Garage true
Private Pool No
Building
Story 1
Entry Level One
Foundation Block
Lot Size Range 2 to less than 5
Sewer Public Sewer
Water Public
Structure Type Block, Stucco
New Construction false
Schools
Elementary Schools Conway Elem
Middle Schools Conway Middle
High Schools Boone High
Others
Pets Allowed Breed Restrictions
HOA Fee Include Cable TV, Pool, Escrow Reserves Fund, Internet, Maintenance Structure, Maintenance Grounds, Pest Control, Pool, Sewer, Trash, Water
Senior Community No
Pet Size Small (16-35 Lbs.)
Ownership Condominium
Monthly Total Fees $450
Acceptable Financing Cash, Conventional, FHA, VA Loan
Membership Fee Required Required
Listing Terms Cash, Conventional, FHA, VA Loan
Num of Pet 2
Special Listing Condition None
Read Less
Want to know what your home might be worth? Contact us for a FREE valuation!

Our team is ready to help you sell your home for the highest possible price ASAP

© 2025 My Florida Regional MLS DBA Stellar MLS. All Rights Reserved.
Bought with COLDWELL BANKER TONY HUBBARD
GET MORE INFORMATION





