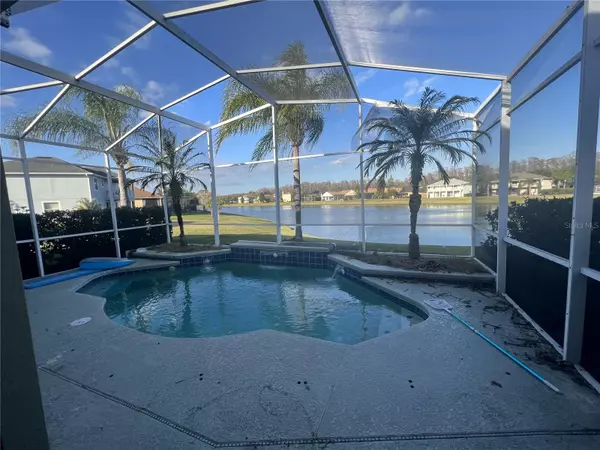$510,000
$520,000
1.9%For more information regarding the value of a property, please contact us for a free consultation.
8509 ANDOVER BRIDGE CT Orlando, FL 32829
3 Beds
3 Baths
2,558 SqFt
Key Details
Sold Price $510,000
Property Type Single Family Home
Sub Type Single Family Residence
Listing Status Sold
Purchase Type For Sale
Square Footage 2,558 sqft
Price per Sqft $199
Subdivision Vista Lakes Village N-3 Colonie
MLS Listing ID O6093149
Sold Date 05/08/23
Bedrooms 3
Full Baths 3
Construction Status Inspections
HOA Fees $41/qua
HOA Y/N Yes
Originating Board Stellar MLS
Year Built 2004
Annual Tax Amount $7,888
Lot Size 9,583 Sqft
Acres 0.22
Property Description
Welcome to this absolutely stunning Vista Lakes pool home with rear lake views and impeccable features throughout! As you walk to the entrance, you'll notice the lavish front doors. Upon entry, you'll notice the office room which can easily be used as a fourth bedroom. In the kitchen you'll find beautiful granite countertops, deluxe wood cabinets, and stainless steel appliances throughout. The kitchen overlooks the living and dining area as well giving the home an open, airy feeling. You'll notice intricate features in the home such as tray ceilings, crown molding, and recessed lighting. Two of the bathrooms have been delightfully updated as well! The master bedroom has its own private access to the pool area which features a large covered deck that's perfect for entertaining, a beautiful waterfall, and nothing beats the lake views! The extra large garage has enough space for its own workshop, perfect for those DIY projects. The best part is, this home comes with a BRAND NEW ROOF upon closing! No need to worry about any major repair costs upon purchasing. Everything has been taken care of for the new owners to enjoy!
Location
State FL
County Orange
Community Vista Lakes Village N-3 Colonie
Zoning PD
Rooms
Other Rooms Den/Library/Office, Family Room
Interior
Interior Features Built-in Features, Ceiling Fans(s), Crown Molding, High Ceilings, Kitchen/Family Room Combo, Living Room/Dining Room Combo, Open Floorplan, Split Bedroom, Tray Ceiling(s)
Heating Central
Cooling Central Air
Flooring Carpet, Tile, Wood
Fireplace false
Appliance Built-In Oven, Cooktop, Dishwasher, Disposal, Electric Water Heater, Freezer, Ice Maker, Refrigerator
Laundry Inside
Exterior
Exterior Feature Rain Gutters, Sidewalk, Sliding Doors, Sprinkler Metered
Parking Features Garage Door Opener, Workshop in Garage
Garage Spaces 2.0
Pool In Ground, Other, Screen Enclosure
Utilities Available Cable Connected, Electricity Connected, Sewer Connected, Sprinkler Meter, Water Connected
Waterfront Description Lake
View Y/N 1
View Pool, Water
Roof Type Shingle
Porch Covered, Deck, Rear Porch, Screened
Attached Garage true
Garage true
Private Pool Yes
Building
Lot Description Sidewalk
Entry Level One
Foundation Slab
Lot Size Range 0 to less than 1/4
Sewer Public Sewer
Water Public
Structure Type Block, Stucco
New Construction false
Construction Status Inspections
Others
Pets Allowed Yes
Senior Community No
Ownership Fee Simple
Monthly Total Fees $41
Acceptable Financing Cash, Conventional, FHA, VA Loan
Membership Fee Required Required
Listing Terms Cash, Conventional, FHA, VA Loan
Special Listing Condition None
Read Less
Want to know what your home might be worth? Contact us for a FREE valuation!

Our team is ready to help you sell your home for the highest possible price ASAP

© 2025 My Florida Regional MLS DBA Stellar MLS. All Rights Reserved.
Bought with EXP REALTY LLC
GET MORE INFORMATION





