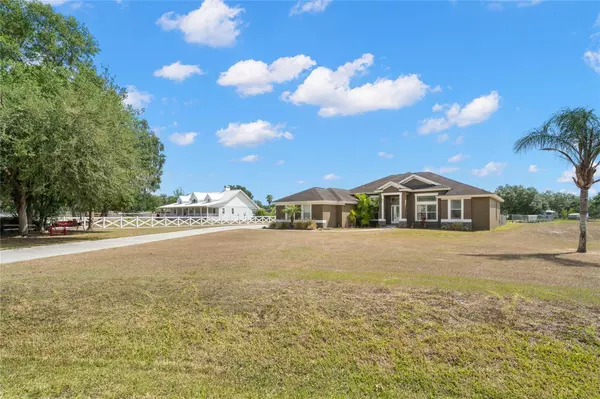$529,000
$529,900
0.2%For more information regarding the value of a property, please contact us for a free consultation.
3210 BARONESS CT Plant City, FL 33565
4 Beds
3 Baths
2,345 SqFt
Key Details
Sold Price $529,000
Property Type Single Family Home
Sub Type Single Family Residence
Listing Status Sold
Purchase Type For Sale
Square Footage 2,345 sqft
Price per Sqft $225
Subdivision Renaissance Preserve
MLS Listing ID T3438299
Sold Date 05/05/23
Bedrooms 4
Full Baths 3
Construction Status Appraisal,Financing,Inspections
HOA Y/N No
Originating Board Stellar MLS
Year Built 2007
Annual Tax Amount $2,370
Lot Size 1.100 Acres
Acres 1.1
Property Description
Trade in the hustle and bustle of the city life and be prepared to be completely blown away by this country-style retreat! Situated on a private cul-de-sac and occupying 1.10 acres of breathtaking land, the possibilities are endless. There is ample space to build the pool of your dreams, store your boat or RV, let the little ones play and pets run free, or simply take in the scenery. This contemporary-style home was built in 2007 by Baycrest Builders and features a highly-desired and functional floor plan totaling 2,345 Sq Ft with 4 bedrooms, 3 full bathrooms, and a 3-car garage. As you enter the front door you will be pleased with all of the natural light, built-ins, cathedral ceilings, crown molding, and flexible space it provides. There is a formal dining area as well as a sitting room that can easily be used as a library, office or even a playroom. Ideal for entertainment, the family room provides access to the spacious and screened-in lanai…no worry about mosquitoes here! Overlooking the main living space is the kitchen which includes a full pantry, stainless steel appliances, granite counter tops, Maple cabinetry, Moen and Kohler plumbing fixtures, and a breakfast bar. Enjoy the dinette for less formal gatherings. This unique and split floor plan is sure to attract larger families and/or those who appreciate visitors… Two of the guest bedrooms are on the left side of the home and share one full bath, while the third guest bedroom is tucked away towards the back of the home with its own full bath AND another entry point, which provides the perfect setup for a mother-in-law suite! As you make your way to the right wing of the home, you will find the primary suite, which has additional/private access onto the lanai, a large walk-in closet as well as a separate wall to wall closet, an en suite bath with two separate vanities, walk-in shower and garden soaker-style tub. Other notable features of this charming home include double-paned PGT windows and sliding doors, in-wall pest control system, irrigation system, 30-year fungal-resistant roof, and 3000 PSI steel reinforced concrete slab with vapor barrier and termite soil treatment. This property clearly has so much to offer and truly gives meaning to a “forever home.” Central location between Lakeland and Tampa with easy access to I-4, a few minutes from Publix, and just down the road from Dinosaur World and Keel and Curley Farm/Winery. Schedule your tour today!
Location
State FL
County Hillsborough
Community Renaissance Preserve
Zoning ASC-1
Rooms
Other Rooms Bonus Room, Den/Library/Office, Family Room, Formal Dining Room Separate, Interior In-Law Suite
Interior
Interior Features Built-in Features, Cathedral Ceiling(s), Crown Molding, Eat-in Kitchen, High Ceilings, In Wall Pest System, Kitchen/Family Room Combo, Split Bedroom, Thermostat, Walk-In Closet(s), Window Treatments
Heating Central
Cooling Central Air
Flooring Carpet, Ceramic Tile, Hardwood
Fireplace false
Appliance Dishwasher, Disposal, Dryer, Electric Water Heater, Freezer, Microwave, Range, Refrigerator, Washer
Laundry Inside, Laundry Room
Exterior
Exterior Feature Irrigation System, Lighting, Sliding Doors
Parking Features Driveway, Garage Door Opener, Oversized
Garage Spaces 3.0
Fence Other
Utilities Available BB/HS Internet Available, Cable Connected, Electricity Connected, Water Available
Roof Type Shingle
Porch Covered, Enclosed, Rear Porch
Attached Garage true
Garage true
Private Pool No
Building
Lot Description Cul-De-Sac, FloodZone, In County, Landscaped, Oversized Lot, Private, Paved, Private
Entry Level One
Foundation Slab
Lot Size Range 1 to less than 2
Sewer Septic Tank
Water Well
Architectural Style Contemporary
Structure Type Concrete, Stucco
New Construction false
Construction Status Appraisal,Financing,Inspections
Schools
Elementary Schools Cork-Hb
Middle Schools Tomlin-Hb
High Schools Strawberry Crest High School
Others
Senior Community No
Ownership Fee Simple
Acceptable Financing Cash, Conventional
Listing Terms Cash, Conventional
Special Listing Condition None
Read Less
Want to know what your home might be worth? Contact us for a FREE valuation!

Our team is ready to help you sell your home for the highest possible price ASAP

© 2025 My Florida Regional MLS DBA Stellar MLS. All Rights Reserved.
Bought with FUTURE HOME REALTY INC
GET MORE INFORMATION





