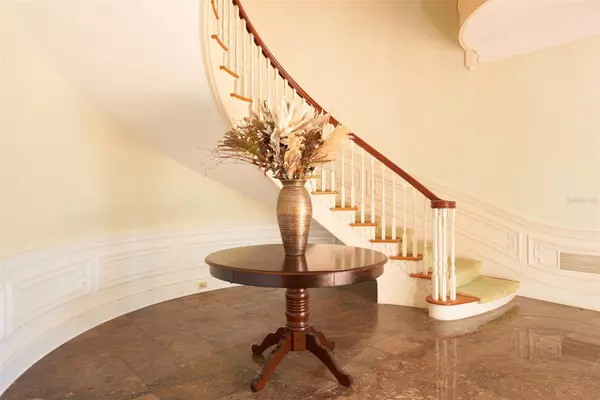$1,150,000
$1,000,000
15.0%For more information regarding the value of a property, please contact us for a free consultation.
28 N PARK AVE Tarpon Springs, FL 34689
5 Beds
6 Baths
6,138 SqFt
Key Details
Sold Price $1,150,000
Property Type Single Family Home
Sub Type Single Family Residence
Listing Status Sold
Purchase Type For Sale
Square Footage 6,138 sqft
Price per Sqft $187
Subdivision Inness Park
MLS Listing ID U8195944
Sold Date 05/11/23
Bedrooms 5
Full Baths 5
Half Baths 1
HOA Y/N No
Originating Board Stellar MLS
Year Built 1964
Annual Tax Amount $8,379
Lot Size 0.640 Acres
Acres 0.64
Lot Dimensions 151x182
Property Description
Auction Property. AUCTION! Sold free and clear of all liens. The Listing price is a suggested opening bid. Auction held live on site at the property SAT APR 22nd at 10am. THIS IS AN ESTATE! A WATERFRONT ESTATE with150 ft. of frontage that leads out to the Gulf with no fixed bridges and is within 5 minutes of downtown Tarpon Springs, Sunset and Howard beaches! This is truly a stately home which is a testament to the grandeur of days gone by.....HOWEVER, this estate is not going anywhere. This home was built and loved by only one family. Everything was built with the best quality and craftsmanship and has been maintained to the highest standards, some of which would not be available today! So let's walk you through this incredible home. Enter the front door under a soaring porte-cochere into the most magnificent grand foyer and staircase. One can imagine a grand piano, just the ambience of the staircase and foyer itself makes you aware of what you are about to experience. Turning to the right you experience the elegant formal living room with one of 2 magnificent fireplaces, grandiose in size along with the dining room to the left of the foyer of equal size, each room running the complete depth of the home. In between the foyer and the living and dining rooms is a private bar. One can only imagine that these rooms were the main focal point of entertaining not only family but friends and colleagues as well. The second floor features three bedrooms, the master being the complete left side of the home with lovely hardwood floors, moldings and a master bath the size of most master baths today. Two bedrooms and baths are on the right side of the home, again with hardwood floors. Top this all off with a back staircase which allows you to move freely between both floors without having to use the grand foyer staircase. To say the size of all bedrooms and bathrooms were ahead of their time is an understatement, not to mention the incredible closets and storage space throughout this home. Now let's go back downstairs. The kitchen is behind the formal areas of the home as is an additional dining area, living/family room area, two more bedrooms and two more bathrooms. These rooms have so much space and storage that the possibilities are endless to tailor to your family's needs. And of course they are open to the outdoor lanai, outdoor kitchen AND the seawall and dock. There is so much more to this magnificent home with its history it is hard to decide what to talk about first. The incredible waterfront estate, the 6138 square feet of living space, the quality, the craftsmanship, the floorplan, the finishes and the list goes on and on. What can be said without any hesitation is that this an ESTATE that is not going anywhere and is ready for a new family to create their own new legacy.
Location
State FL
County Pinellas
Community Inness Park
Interior
Interior Features Built-in Features, Crown Molding, High Ceilings, Walk-In Closet(s)
Heating Central, Electric
Cooling Central Air
Flooring Carpet, Marble, Tile, Wood
Fireplace true
Appliance Cooktop, Dishwasher, Range, Refrigerator
Exterior
Exterior Feature Irrigation System, Outdoor Kitchen, Sidewalk, Sliding Doors
Utilities Available Electricity Connected, Sewer Connected, Water Connected
Waterfront Description Bayou
View Y/N 1
Water Access 1
Water Access Desc Bayou
Roof Type Shingle
Garage false
Private Pool No
Building
Lot Description City Limits
Story 2
Entry Level Two
Foundation Slab
Lot Size Range 1/2 to less than 1
Sewer Public Sewer
Water Public
Structure Type Brick
New Construction false
Others
Pets Allowed Yes
Senior Community No
Pet Size Extra Large (101+ Lbs.)
Ownership Fee Simple
Acceptable Financing Cash, Conventional
Listing Terms Cash, Conventional
Num of Pet 5
Special Listing Condition Auction
Read Less
Want to know what your home might be worth? Contact us for a FREE valuation!

Our team is ready to help you sell your home for the highest possible price ASAP

© 2025 My Florida Regional MLS DBA Stellar MLS. All Rights Reserved.
Bought with PREMIER SOTHEBYS INTL REALTY
GET MORE INFORMATION





