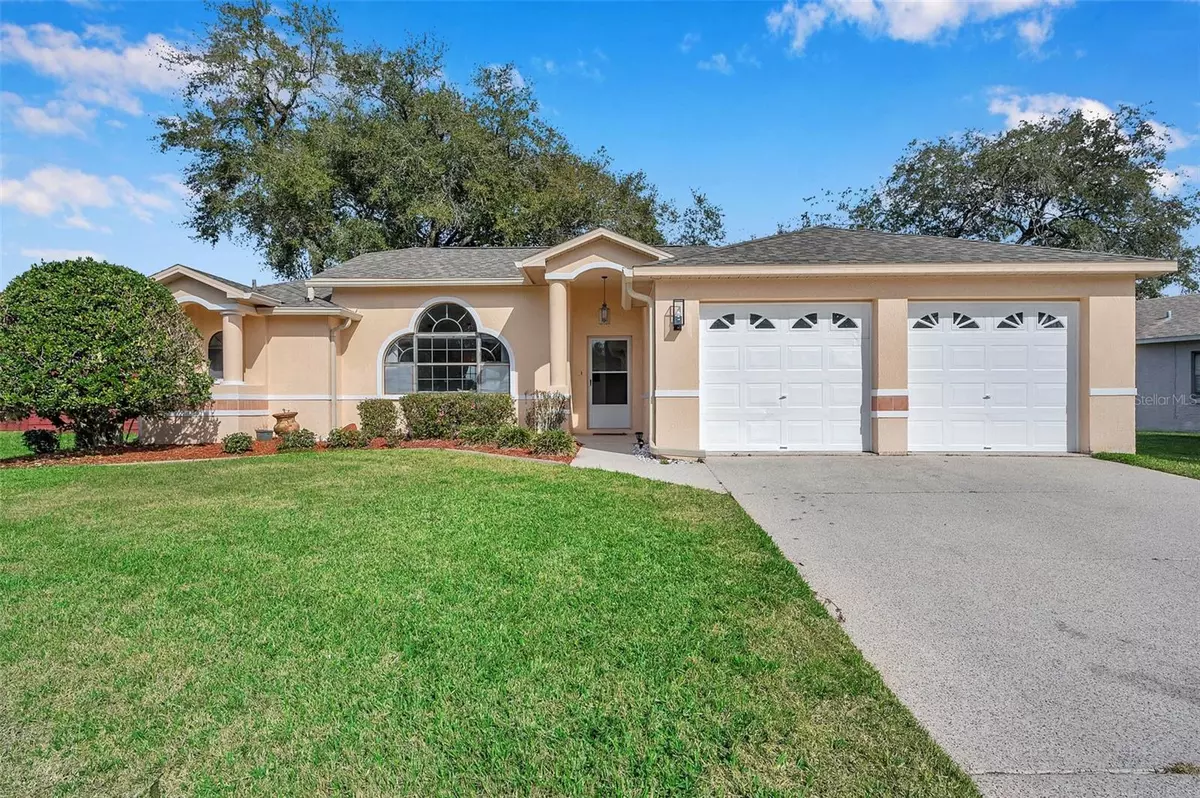$340,000
$343,900
1.1%For more information regarding the value of a property, please contact us for a free consultation.
9027 PAR CT Hudson, FL 34667
3 Beds
2 Baths
1,606 SqFt
Key Details
Sold Price $340,000
Property Type Single Family Home
Sub Type Single Family Residence
Listing Status Sold
Purchase Type For Sale
Square Footage 1,606 sqft
Price per Sqft $211
Subdivision Fairway Oaks
MLS Listing ID W7851875
Sold Date 05/11/23
Bedrooms 3
Full Baths 2
Construction Status Financing
HOA Fees $18/ann
HOA Y/N Yes
Originating Board Stellar MLS
Year Built 1990
Annual Tax Amount $1,203
Lot Size 6,969 Sqft
Acres 0.16
Property Description
Location! Location! Location! This newly renovated and well-maintained home offers a 3/2/2 and is ready to move in and can make for a great rental or perfect for a first-time home buyer or vacation home. This property is centrally located in the Hudson area and a short drive from all your daily necessities. Within 45 minutes you can find yourself at the Tampa International Airport or relaxing along the coast at various beaches. Walking past the front entrance and stepping inside, you will immediately notice the tall ceilings, bright and open layout, split floor plan .The kitchen is completed with all-new lighting, stainless steel appliances, granite countertops, and a kitchen bar. Passing through the dining room and out the sliding glass doors, you will find yourself under the covered screen on Porch. Each bedroom is a good size with plenty of closet space. The second bathroom has also been updated with modern vanity and lighting. The HOA is only $220 a year also this is a deed-restricted community. The roof was replaced in 2/2019 and the Air conditioner was replaced on 5/2022. Don't wait any longer and schedule your showing today! The seller is offering a 1 year home warranty from first American home warranty a value of $455
Location
State FL
County Pasco
Community Fairway Oaks
Zoning MPUD
Rooms
Other Rooms Family Room, Formal Dining Room Separate, Formal Living Room Separate, Great Room, Inside Utility
Interior
Interior Features Cathedral Ceiling(s), Ceiling Fans(s), Crown Molding, Eat-in Kitchen, High Ceilings, Kitchen/Family Room Combo, Master Bedroom Main Floor, Solid Wood Cabinets, Split Bedroom, Stone Counters, Thermostat, Vaulted Ceiling(s), Walk-In Closet(s), Window Treatments
Heating Central, Electric
Cooling Central Air
Flooring Carpet, Ceramic Tile, Laminate, Vinyl
Furnishings Negotiable
Fireplace false
Appliance Cooktop, Dishwasher, Disposal, Dryer, Electric Water Heater, Microwave, Range, Refrigerator
Laundry Inside, Laundry Room
Exterior
Exterior Feature Private Mailbox, Rain Gutters, Sliding Doors, Sprinkler Metered
Parking Features Driveway, Garage Door Opener
Garage Spaces 2.0
Community Features Deed Restrictions
Utilities Available Cable Connected, Electricity Connected, Sewer Connected, Sprinkler Meter, Street Lights, Water Connected
Roof Type Shingle
Porch Covered, Enclosed, Rear Porch, Screened
Attached Garage true
Garage true
Private Pool No
Building
Lot Description Cul-De-Sac, Landscaped, Near Golf Course, Near Marina, Near Public Transit, Street Dead-End
Entry Level Two
Foundation Block
Lot Size Range 0 to less than 1/4
Sewer Public Sewer
Water None
Architectural Style Traditional
Structure Type Block, Concrete, Stucco
New Construction false
Construction Status Financing
Others
Pets Allowed Yes
HOA Fee Include Common Area Taxes
Senior Community No
Ownership Fee Simple
Monthly Total Fees $18
Acceptable Financing Cash, Conventional, FHA, VA Loan
Membership Fee Required Required
Listing Terms Cash, Conventional, FHA, VA Loan
Special Listing Condition None
Read Less
Want to know what your home might be worth? Contact us for a FREE valuation!

Our team is ready to help you sell your home for the highest possible price ASAP

© 2025 My Florida Regional MLS DBA Stellar MLS. All Rights Reserved.
Bought with JT REALTY & ASSOCIATES
GET MORE INFORMATION





