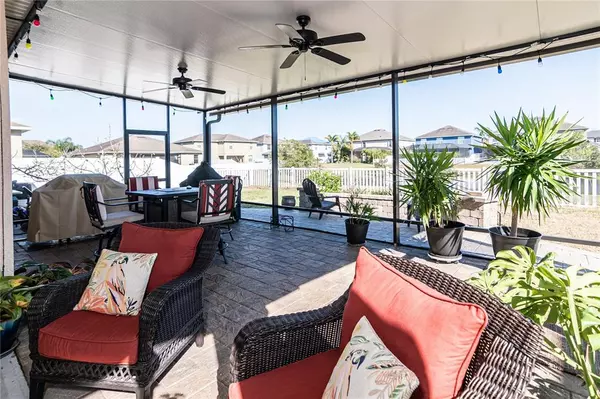$549,900
$549,900
For more information regarding the value of a property, please contact us for a free consultation.
13410 YOUNGDALE PL Riverview, FL 33579
6 Beds
3 Baths
3,092 SqFt
Key Details
Sold Price $549,900
Property Type Single Family Home
Sub Type Single Family Residence
Listing Status Sold
Purchase Type For Sale
Square Footage 3,092 sqft
Price per Sqft $177
Subdivision Triple Creek Ph 1 Villg A
MLS Listing ID T3424839
Sold Date 05/15/23
Bedrooms 6
Full Baths 3
Construction Status Appraisal,Financing,Inspections
HOA Fees $5/ann
HOA Y/N Yes
Originating Board Stellar MLS
Year Built 2013
Annual Tax Amount $5,937
Lot Size 6,534 Sqft
Acres 0.15
Property Description
SELLER MOTIVATED! SELLER WILL CONTRIBUTE $7,500.00 TOWARDS BUYER'S CLOSING COSTS OR MORTGAGE BUY DOWN WITH FULL LIST PRICE OFFER! JUST BEAUTIFUL! 6 bedroom/3 bath home boasting over 3000 sq ft of living space on a quiet street. Just a few steps to the community POOL and PARK in the front and POND VIEW in the back! Expect to be impressed when you walk into the foyer greeted by the family & dining room plus a grand staircase! UPGRADED PORCELAIN TILE FLOORING is throughout the 1st floor. A PRIVATE GUEST SUITE with FULL BATHROOM is located on the other side of the foyer. Enjoy making gourmet meals in the OVERSIZED KITCHEN featuring STAINLESS STEEL APPLIANCES, eat-in breakfast nook, GRANITE COUNTERTOPS, and customized shelving in the cabinets. Upstairs you will find FIVE ADDITIONAL BEDROOMS (easily convertible to office space!), including the EXPANSIVE MASTER SUITE with double WALK-IN CLOSETS featuring Closets by Design built-in shelving. The master bathroom has a separate GARDEN TUB and shower and dual vanities. Perhaps the best feature of this home is the EXPANSIVE OUTDOOR LIVING SPACE, including an extended covered and screened lanai with brick pavers, perfect for entertaining guests. The 3-car garage has Epoxy flooring, cabinets, and plentiful overhead storage. The sought-after Triple Creek community has 2 community centers with 2 pools, park with playground, dog friendly neighborhood, gazebo, tennis & basketball courts, and miles of walking trails. Close to schools & several Charter Schools of Choice nearby also. Just minutes from I-75, St Joseph's hospital, and the YMCA in the popular South Shore area of Hillsborough county, this home has it ALL! DON'T DELAY, BOOK YOUR PRIVATE SHOWING TODAY!
Location
State FL
County Hillsborough
Community Triple Creek Ph 1 Villg A
Zoning PD
Rooms
Other Rooms Family Room, Formal Dining Room Separate, Formal Living Room Separate, Interior In-Law Suite
Interior
Interior Features Ceiling Fans(s), Eat-in Kitchen, Kitchen/Family Room Combo, Master Bedroom Upstairs, Thermostat, Walk-In Closet(s)
Heating Central, Electric
Cooling Central Air
Flooring Laminate, Tile
Fireplace false
Appliance Built-In Oven, Dishwasher, Disposal, Dryer, Freezer, Ice Maker, Microwave
Laundry Inside, Upper Level
Exterior
Exterior Feature Other
Garage Spaces 3.0
Fence Fenced
Community Features Park, Playground, Pool
Utilities Available BB/HS Internet Available, Cable Available, Electricity Connected, Fiber Optics, Phone Available, Sewer Connected, Street Lights, Underground Utilities
View Y/N 1
View Park/Greenbelt, Pool
Roof Type Shingle
Porch Covered, Enclosed, Patio
Attached Garage true
Garage true
Private Pool No
Building
Entry Level Two
Foundation Slab
Lot Size Range 0 to less than 1/4
Builder Name Lennar
Sewer Public Sewer
Water Public
Structure Type Block, Wood Frame
New Construction false
Construction Status Appraisal,Financing,Inspections
Schools
Elementary Schools Warren Hope Dawson Elementary
Middle Schools Barrington Middle
High Schools East Bay-Hb
Others
Pets Allowed Yes
Senior Community No
Ownership Fee Simple
Monthly Total Fees $5
Acceptable Financing Cash, Conventional, FHA, VA Loan
Membership Fee Required Required
Listing Terms Cash, Conventional, FHA, VA Loan
Special Listing Condition None
Read Less
Want to know what your home might be worth? Contact us for a FREE valuation!

Our team is ready to help you sell your home for the highest possible price ASAP

© 2025 My Florida Regional MLS DBA Stellar MLS. All Rights Reserved.
Bought with EXP REALTY LLC
GET MORE INFORMATION





