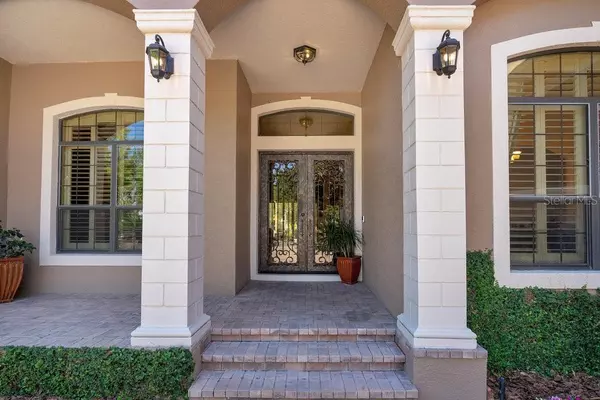$1,250,000
$1,270,000
1.6%For more information regarding the value of a property, please contact us for a free consultation.
11114 CAMDEN PARK DR Windermere, FL 34786
4 Beds
4 Baths
3,465 SqFt
Key Details
Sold Price $1,250,000
Property Type Single Family Home
Sub Type Single Family Residence
Listing Status Sold
Purchase Type For Sale
Square Footage 3,465 sqft
Price per Sqft $360
Subdivision Keenes Pointe Ut 05 50 93
MLS Listing ID O6087800
Sold Date 05/17/23
Bedrooms 4
Full Baths 4
Construction Status Inspections
HOA Fees $252/ann
HOA Y/N Yes
Originating Board Stellar MLS
Year Built 2004
Annual Tax Amount $10,404
Lot Size 0.520 Acres
Acres 0.52
Property Description
Welcome to Keene's Pointe, a Jack Nicklaus members only Golden Bear Golf community with 24 - hour manned guarded security. Enjoy this professionally custom designed transitional pool home on an oversized corner lot that includes a size-able, paved driveway bordering a side facing 3 car garage with additional storage. The recently painted exterior homes' front iron double door is the perfect entrance you've been dreaming of. You are then greeted with a stylish high ceiling foyer that opens up to the office, that can double as the 5th bedroom. The dining room with a tray ceiling line is respected with elegant decorative columns. The floor plan then opens up into the living room offering a gas fireplace that overlooks the vast, iron gated, salt-water heated pool and spa that is also surrounded by a beautifully landscaped lawn. The hardwood floored master bedroom suite with luring ceiling lines that offers large walk-in closets, accompanied by a spacious master bathroom featuring separate sink vanities, walk-in privacy shower, garden tub with hard wood custom cabinetry and separate water closet. The family/kitchen combo provides a breakfast bar, dining nook, large granite island with dual sinks, solid wood cabinetry, walk-in pantry and a stainless steel appliance package. The split floor plan allows for extra privacy with two other first floor bedrooms and Jack and Jill bathroom, that share a functional hall desk/workspace. The wide staircase leading to the second floor presents a 4th bedroom ensuite or flex space that can be used as a very large game room, office, fitness or any other purpose you can imagine. The landscaped private corner lot is lined with mature trees, where you will also find muscadine grape vines, peach and lychee tress. This prestigious Keene's Pointe community is situated along the banks of the Butler Chain of Lakes, with its' own boat ramp access to the chain and the 125 acre Lake Burden. Just minutes away from fine dining, shopping and everything fun and beautiful downtown Windermere and the area theme parks have to offer, within this top rated Windermere Public and Private school area.
Golf and social club membership is separate, but not required for Keene's Pointe residents. Look forward to meeting you for your private tour of this move-in ready home!
Location
State FL
County Orange
Community Keenes Pointe Ut 05 50 93
Zoning P-D
Rooms
Other Rooms Den/Library/Office, Inside Utility, Storage Rooms
Interior
Interior Features Built-in Features, Ceiling Fans(s), Crown Molding, Eat-in Kitchen, Kitchen/Family Room Combo, Master Bedroom Main Floor, Solid Wood Cabinets, Split Bedroom, Thermostat, Tray Ceiling(s), Vaulted Ceiling(s), Walk-In Closet(s), Window Treatments
Heating Electric
Cooling Central Air
Flooring Carpet, Tile, Wood
Fireplaces Type Family Room, Gas
Furnishings Unfurnished
Fireplace true
Appliance Convection Oven, Dishwasher, Disposal, Dryer, Exhaust Fan, Gas Water Heater, Ice Maker, Microwave, Range, Range Hood, Refrigerator, Washer
Laundry Inside, Laundry Room
Exterior
Exterior Feature Garden, Irrigation System, Outdoor Grill, Rain Gutters, Sidewalk, Sliding Doors
Parking Features Driveway, Garage Door Opener, Garage Faces Side, Golf Cart Parking, Ground Level, Guest, Other, Oversized, Parking Pad
Garage Spaces 3.0
Fence Fenced, Other
Pool Auto Cleaner, Deck, Gunite, Heated, In Ground, Lighting, Outside Bath Access, Pool Sweep, Salt Water, Tile
Community Features Association Recreation - Owned, Clubhouse, Boat Ramp, Community Mailbox, Deed Restrictions, Fishing, Fitness Center, Gated, Golf Carts OK, Golf, Lake, Park, Playground, Pool, Sidewalks, Special Community Restrictions, Tennis Courts, Water Access
Utilities Available Electricity Connected, Natural Gas Connected, Street Lights, Underground Utilities, Water Connected
Amenities Available Gated, Maintenance, Park, Playground, Security
Water Access 1
Water Access Desc Lake,Lake - Chain of Lakes
View Garden, Pool, Trees/Woods
Roof Type Tile
Porch Deck, Front Porch
Attached Garage true
Garage true
Private Pool Yes
Building
Lot Description Corner Lot, Landscaped, Level, Near Golf Course, Oversized Lot, Private, Sidewalk, Paved, Private
Story 2
Entry Level Two
Foundation Slab
Lot Size Range 1/2 to less than 1
Builder Name Sago Homes
Sewer Septic Tank
Water Public
Architectural Style Custom
Structure Type Block, Concrete, Stucco
New Construction false
Construction Status Inspections
Schools
Elementary Schools Windermere Elem
Middle Schools Bridgewater Middle
High Schools Windermere High School
Others
Pets Allowed Yes
HOA Fee Include Guard - 24 Hour, Common Area Taxes, Gas, Maintenance Grounds, Management, Recreational Facilities
Senior Community No
Ownership Fee Simple
Monthly Total Fees $252
Acceptable Financing Cash, Conventional
Membership Fee Required Required
Listing Terms Cash, Conventional
Special Listing Condition None
Read Less
Want to know what your home might be worth? Contact us for a FREE valuation!

Our team is ready to help you sell your home for the highest possible price ASAP

© 2025 My Florida Regional MLS DBA Stellar MLS. All Rights Reserved.
Bought with R MICHAELS REALTY LLC
GET MORE INFORMATION





