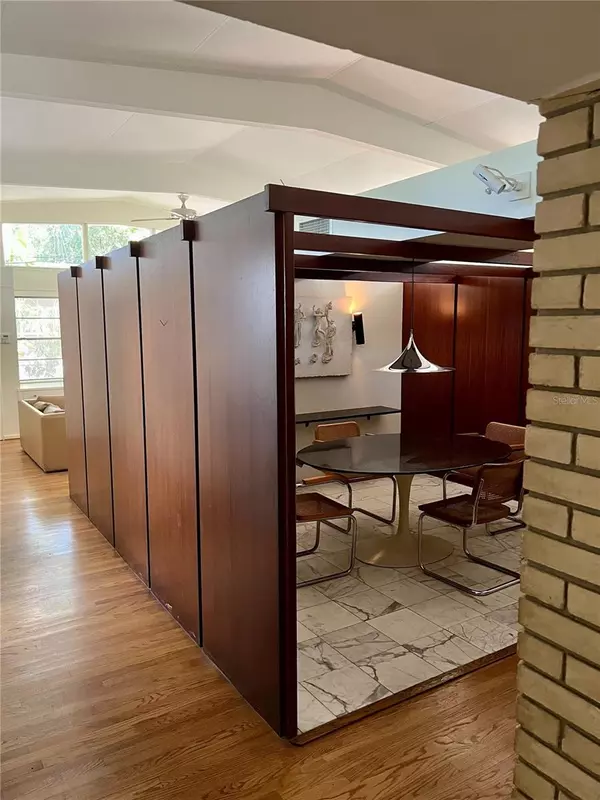$825,000
$849,000
2.8%For more information regarding the value of a property, please contact us for a free consultation.
4710 W CLEAR AVE Tampa, FL 33629
5 Beds
3 Baths
2,790 SqFt
Key Details
Sold Price $825,000
Property Type Single Family Home
Sub Type Single Family Residence
Listing Status Sold
Purchase Type For Sale
Square Footage 2,790 sqft
Price per Sqft $295
Subdivision Henderson Beach
MLS Listing ID T3440184
Sold Date 05/16/23
Bedrooms 5
Full Baths 2
Half Baths 1
HOA Y/N No
Originating Board Stellar MLS
Year Built 1962
Annual Tax Amount $5,621
Lot Size 10,454 Sqft
Acres 0.24
Lot Dimensions 75x137
Property Description
If you have ANYONE looking for a unique home, this is it! A true classic, 1962 mid century modern home designed and built by renowned architect, Jim Jennewein. Late owner, Jim Jennewein has created several iconic homes and buildings including around the world. This is a one-owner home that was created to capture the Florida sunshine in every room. Features vaulted ceilings, wood paneling, porches off all bedrooms and many sliding doors overlooking the large pool and tropical landscape. Please not the photographs of the many articles from publications of its time. (Much more architectural and historical information is available in the home). This 5/2.5 with a huge eat-in kitchen will require extensive renovation to restore it to its original beauty and historic significance, but will be more than worth the time and effort as it will once again become both a wonderful home for entertaining and family.
Location
State FL
County Hillsborough
Community Henderson Beach
Zoning RS-75
Interior
Interior Features Ceiling Fans(s), High Ceilings, Living Room/Dining Room Combo, Solid Surface Counters, Split Bedroom, Walk-In Closet(s), Wet Bar, Window Treatments
Heating Central
Cooling Central Air
Flooring Tile, Wood
Fireplace true
Appliance Built-In Oven, Dishwasher, Range, Refrigerator
Exterior
Exterior Feature Rain Gutters, Sliding Doors
Garage Spaces 2.0
Pool In Ground
Utilities Available Public
Roof Type Built-Up
Porch Rear Porch, Screened
Attached Garage true
Garage true
Private Pool Yes
Building
Lot Description Flood Insurance Required, FloodZone
Story 1
Entry Level One
Foundation Other
Lot Size Range 0 to less than 1/4
Sewer Public Sewer
Water Public
Architectural Style Mid-Century Modern
Structure Type Brick
New Construction false
Schools
Elementary Schools Dale Mabry Elementary-Hb
Middle Schools Coleman-Hb
High Schools Plant-Hb
Others
Senior Community No
Ownership Fee Simple
Special Listing Condition None
Read Less
Want to know what your home might be worth? Contact us for a FREE valuation!

Our team is ready to help you sell your home for the highest possible price ASAP

© 2025 My Florida Regional MLS DBA Stellar MLS. All Rights Reserved.
Bought with SMITH & ASSOCIATES REAL ESTATE
GET MORE INFORMATION





