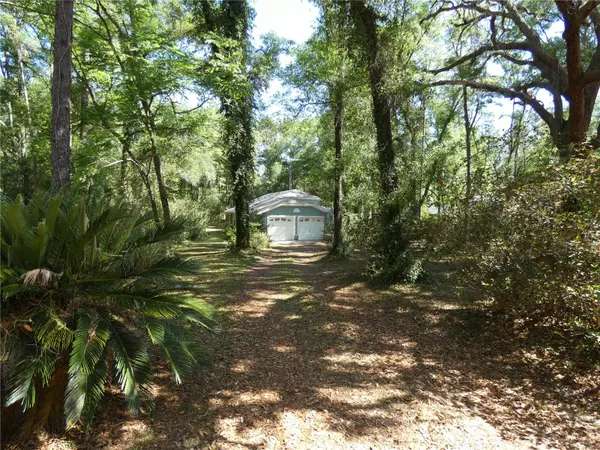$337,500
$334,000
1.0%For more information regarding the value of a property, please contact us for a free consultation.
18451 SW 75TH PL Dunnellon, FL 34432
3 Beds
2 Baths
1,596 SqFt
Key Details
Sold Price $337,500
Property Type Single Family Home
Sub Type Single Family Residence
Listing Status Sold
Purchase Type For Sale
Square Footage 1,596 sqft
Price per Sqft $211
Subdivision Rainbow Springs Forest
MLS Listing ID OM656738
Sold Date 05/19/23
Bedrooms 3
Full Baths 2
Construction Status Inspections
HOA Fees $19/ann
HOA Y/N Yes
Originating Board Stellar MLS
Year Built 1991
Annual Tax Amount $1,988
Lot Size 1.220 Acres
Acres 1.22
Lot Dimensions 150X354
Property Description
WANT A NICE NEIGHBORHOOD? THAT'S QUIET WITH LOTS OF TREES AND NATURE? COME SEE THIS RAINBOW SPRINGS FOREST HOME THAT FEATURES 3 BEDROOMS, 2 BATHS, 2 CAR GARAGE, SCREEN ENCLOSED LANAI, OPEN FLOORPLAN, 4 SKY LIGHTS, TWO WATER FEATURES, STORAGE SHED & MATURE LANDSCAPING ALL ON A 1.2 ACRE LOT ON A CUL-DE-SAC. UPDATES IN 2021 INCLUDE: ROOF, APPLIANCES, LUXURY VINYL PLANK FLOORING THROUGHOUT, NEW LIGHT FIXTURES & FANS, BOTH BATHROOMS REMODELED, WELL REFURBISHED, INTERIOR & EXTERIOR PAINT. RAINBOW SPRINGS HOA IS ONLY $236 PER YEAR AND INCLUDES ACCESS TO THE RAINBOW RIVER, CLUBHOUSE, COMMUNITY POOL, TENNIS COURTS, PICKLEBALL, BILLIARDS ROOM, EXERCISE ROOM, RESTAURANT AND MUCH MORE.
Location
State FL
County Marion
Community Rainbow Springs Forest
Zoning A1
Interior
Interior Features Eat-in Kitchen, High Ceilings, Open Floorplan, Skylight(s), Vaulted Ceiling(s)
Heating Central, Electric
Cooling Central Air
Flooring Tile, Vinyl
Furnishings Negotiable
Fireplace false
Appliance Dishwasher, Dryer, Electric Water Heater, Microwave, Range, Refrigerator, Washer
Laundry Inside, Laundry Room
Exterior
Exterior Feature Rain Gutters, Sliding Doors
Garage Spaces 2.0
Community Features Clubhouse, Deed Restrictions, Fitness Center, Park, Restaurant, Tennis Courts, Water Access
Utilities Available Electricity Connected, Public
Amenities Available Clubhouse, Fitness Center, Park, Pickleball Court(s), Pool, Tennis Court(s)
Roof Type Shingle
Porch Rear Porch, Screened
Attached Garage true
Garage true
Private Pool No
Building
Lot Description Cul-De-Sac, Street Dead-End, Paved
Entry Level One
Foundation Slab
Lot Size Range 1 to less than 2
Sewer Private Sewer, Septic Tank
Water Well
Architectural Style Contemporary
Structure Type Block, Stucco
New Construction false
Construction Status Inspections
Schools
Elementary Schools Dunnellon Elementary School
Middle Schools Dunnellon Middle School
High Schools Dunnellon High School
Others
Pets Allowed Yes
HOA Fee Include Pool, Recreational Facilities
Senior Community No
Ownership Fee Simple
Monthly Total Fees $19
Acceptable Financing Cash, Conventional, FHA, VA Loan
Membership Fee Required Required
Listing Terms Cash, Conventional, FHA, VA Loan
Special Listing Condition None
Read Less
Want to know what your home might be worth? Contact us for a FREE valuation!

Our team is ready to help you sell your home for the highest possible price ASAP

© 2025 My Florida Regional MLS DBA Stellar MLS. All Rights Reserved.
Bought with LOKATION
GET MORE INFORMATION





