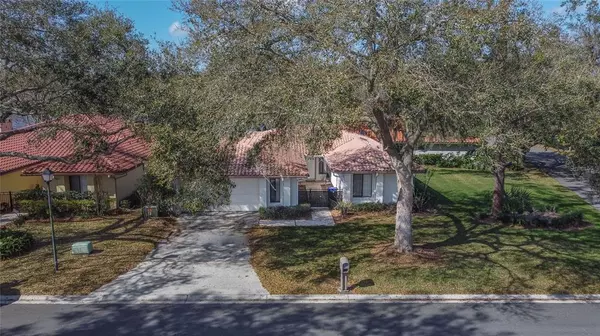$325,000
$349,500
7.0%For more information regarding the value of a property, please contact us for a free consultation.
3805 CHEVERLY DR E Lakeland, FL 33813
3 Beds
3 Baths
1,787 SqFt
Key Details
Sold Price $325,000
Property Type Single Family Home
Sub Type Single Family Residence
Listing Status Sold
Purchase Type For Sale
Square Footage 1,787 sqft
Price per Sqft $181
Subdivision Canyon Lake Villas
MLS Listing ID L4935281
Sold Date 05/18/23
Bedrooms 3
Full Baths 3
Construction Status Inspections,Other Contract Contingencies
HOA Fees $235/mo
HOA Y/N Yes
Originating Board Stellar MLS
Year Built 1988
Annual Tax Amount $1,630
Lot Size 7,405 Sqft
Acres 0.17
Lot Dimensions 88x77
Property Description
That view! Lakefront villa built in 1988 with a private dock on picturesque Canyon Lake where you can fish, canoe, kayak, and paddleboard - small boats with electric engines allowed - or relax on your dock while watching the birds, fish, spectacular sunsets and an occasional otter. The home has a living room with sliders to the glassed-in porch, another spacious glassed-in side porch, dining room plus a dinette off of the kitchen, a large primary bedroom with an en suite, a second bedroom, and a third smaller bedroom or office that includes another en suite! The garage has a mini-split air conditioner and plenty of room for your workshop. The HOA includes common area and yard maintenance - including mowing, edging, trimming shrubs, insecticide, fertilizer, sprinkler system with irrigation from the lake, upkeep of private roads, and mailboxes. This serene, friendly, and lovely neighborhood in South Lakeland is convenient to the Polk Parkway, I-4 to Tampa or Orlando, downtown Lakeland, and all that this wonderful city has to offer - dining, theater, music, entertainment, golf, shopping, churches, and schools. Come tour this home with the breathtaking view for your Florida lifestyle and imagine the possibilities!
Location
State FL
County Polk
Community Canyon Lake Villas
Zoning PUD
Direction E
Interior
Interior Features Ceiling Fans(s), Eat-in Kitchen, Skylight(s), Split Bedroom, Thermostat, Walk-In Closet(s)
Heating Central
Cooling Central Air
Flooring Carpet, Ceramic Tile
Furnishings Unfurnished
Fireplace false
Appliance Dishwasher, Disposal, Dryer, Electric Water Heater, Microwave, Range, Refrigerator, Washer
Laundry In Garage
Exterior
Exterior Feature Courtyard, Rain Gutters, Sliding Doors
Parking Features Other, Oversized
Garage Spaces 2.0
Community Features Deed Restrictions, Fishing, Lake
Utilities Available BB/HS Internet Available, Cable Available, Electricity Connected, Phone Available, Public, Sewer Connected, Underground Utilities, Water Connected
Waterfront Description Lake
View Y/N 1
Water Access 1
Water Access Desc Lake
View Water
Roof Type Tile
Porch Enclosed, Rear Porch, Side Porch
Attached Garage true
Garage true
Private Pool No
Building
Lot Description City Limits, Irregular Lot, Landscaped, Near Public Transit, Rolling Slope, Paved
Story 1
Entry Level One
Foundation Slab
Lot Size Range 0 to less than 1/4
Sewer Public Sewer
Water Public
Architectural Style Florida, Mediterranean
Structure Type Block, Stucco
New Construction false
Construction Status Inspections,Other Contract Contingencies
Schools
Elementary Schools Carlton Palmore Elem
Middle Schools Lakeland Highlands Middl
High Schools Lakeland Senior High
Others
Pets Allowed Yes
HOA Fee Include Escrow Reserves Fund, Maintenance Grounds, Private Road
Senior Community No
Ownership Fee Simple
Monthly Total Fees $235
Acceptable Financing Cash, Conventional, FHA, VA Loan
Membership Fee Required Required
Listing Terms Cash, Conventional, FHA, VA Loan
Special Listing Condition None
Read Less
Want to know what your home might be worth? Contact us for a FREE valuation!

Our team is ready to help you sell your home for the highest possible price ASAP

© 2025 My Florida Regional MLS DBA Stellar MLS. All Rights Reserved.
Bought with AGILE GROUP REALTY
GET MORE INFORMATION





