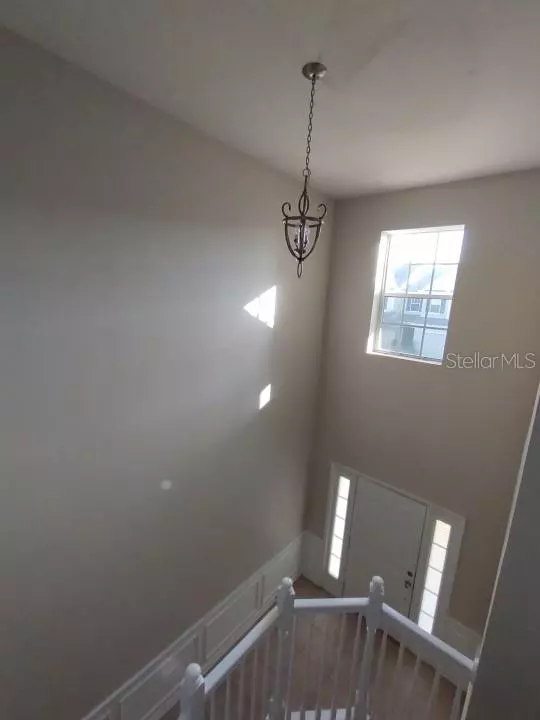$320,000
$318,700
0.4%For more information regarding the value of a property, please contact us for a free consultation.
4710 POND RIDGE DR Riverview, FL 33578
3 Beds
3 Baths
1,845 SqFt
Key Details
Sold Price $320,000
Property Type Townhouse
Sub Type Townhouse
Listing Status Sold
Purchase Type For Sale
Square Footage 1,845 sqft
Price per Sqft $173
Subdivision Valhalla Ph 3-4
MLS Listing ID O6104350
Sold Date 05/22/23
Bedrooms 3
Full Baths 2
Half Baths 1
HOA Fees $478/mo
HOA Y/N Yes
Originating Board Stellar MLS
Year Built 2005
Annual Tax Amount $3,872
Lot Size 1,742 Sqft
Acres 0.04
Property Description
This beautiful townhome is being offered AS-IS ONLY and is located in a GATED community, overlooking pond/trees -- meaning no back door neighbors. The grounds are maintained by the HOA, and there are TWO COMMUNITY SWIMMING POOLS. The carpeting was recently professionally steam cleaned. General cleaning was also recently completed by a cleaning service. The property layout includes a large living room, connecting dining area, as well as a kitchen nook for placement/use of a breakfast table. Marble window seals and faux wood blinds on all windows. The refrigerator/freezer was purchased in March of 2021. Likewise, a built-in microwave AND washing machine were professionally installed mid-October of 2022. Property is located near Highway 301S, Bloomingdale Ave, and I-75. Community is slightly over 1 mile from a Target store (and a variety of other businesses). APPROXIMATE measurements are: Kitchen 17'x12'; living room 19'x18'; master bedroom 15'x14' w tray ceiling and 9' wide x 5' tall windows overlooking pond; back spare bedroom 11'x13'; front spare bedroom 12'x14'; master bathroom 14'x9', to include 9'x2' bathroom counter w 2 sinks, a 5'x3' garden tub, 4'x3' clear glass shower, as well as a private 3'x5' toilet room; "L" shaped master closet 13' deep x 4' - 6' wide; spare full bathroom 8'x5'; laundry rm 5'x6'; upstairs hallway 3' wide x14' long. PLEASE NOTE: The HOA is VERY ACTIVE AND WILL FINE $100 for exceeding the 17 mph speed limit -- and for rolling through stop signs (including the one located next to the front gate.) We suggest you stop and count to 5 before proceeding through all stop signs.
Location
State FL
County Hillsborough
Community Valhalla Ph 3-4
Zoning PD
Interior
Interior Features Ceiling Fans(s), Crown Molding, Eat-in Kitchen, High Ceilings, Kitchen/Family Room Combo, Living Room/Dining Room Combo, Open Floorplan, Thermostat, Tray Ceiling(s), Vaulted Ceiling(s), Window Treatments
Heating Central, Electric, Heat Pump
Cooling Central Air
Flooring Carpet, Tile
Fireplace false
Appliance Dishwasher, Disposal, Dryer, Electric Water Heater, Freezer, Ice Maker, Microwave, Range, Refrigerator, Washer
Exterior
Exterior Feature Irrigation System, Lighting, Rain Gutters, Sidewalk, Sliding Doors
Parking Features Covered, Driveway, Garage Door Opener, Ground Level, Guest, Off Street
Garage Spaces 2.0
Community Features Community Mailbox, Deed Restrictions, Gated, No Truck/RV/Motorcycle Parking, Pool, Sidewalks, Special Community Restrictions, Waterfront
Utilities Available BB/HS Internet Available, Cable Connected, Electricity Connected, Phone Available, Sewer Connected, Street Lights, Water Connected
Amenities Available Cable TV, Fence Restrictions, Gated, Pool, Vehicle Restrictions
Roof Type Shingle
Attached Garage true
Garage true
Private Pool No
Building
Entry Level Two
Foundation Slab
Lot Size Range 0 to less than 1/4
Sewer Public Sewer
Water Public
Structure Type Block
New Construction false
Schools
Elementary Schools Ippolito-Hb
Middle Schools Mclane-Hb
High Schools Spoto High-Hb
Others
Pets Allowed Yes
HOA Fee Include Cable TV, Common Area Taxes, Pool, Sewer, Trash, Water
Senior Community No
Ownership Fee Simple
Monthly Total Fees $478
Acceptable Financing Cash, Conventional, VA Loan
Membership Fee Required Required
Listing Terms Cash, Conventional, VA Loan
Special Listing Condition None
Read Less
Want to know what your home might be worth? Contact us for a FREE valuation!

Our team is ready to help you sell your home for the highest possible price ASAP

© 2025 My Florida Regional MLS DBA Stellar MLS. All Rights Reserved.
Bought with FLORIDA EXECUTIVE REALTY
GET MORE INFORMATION





