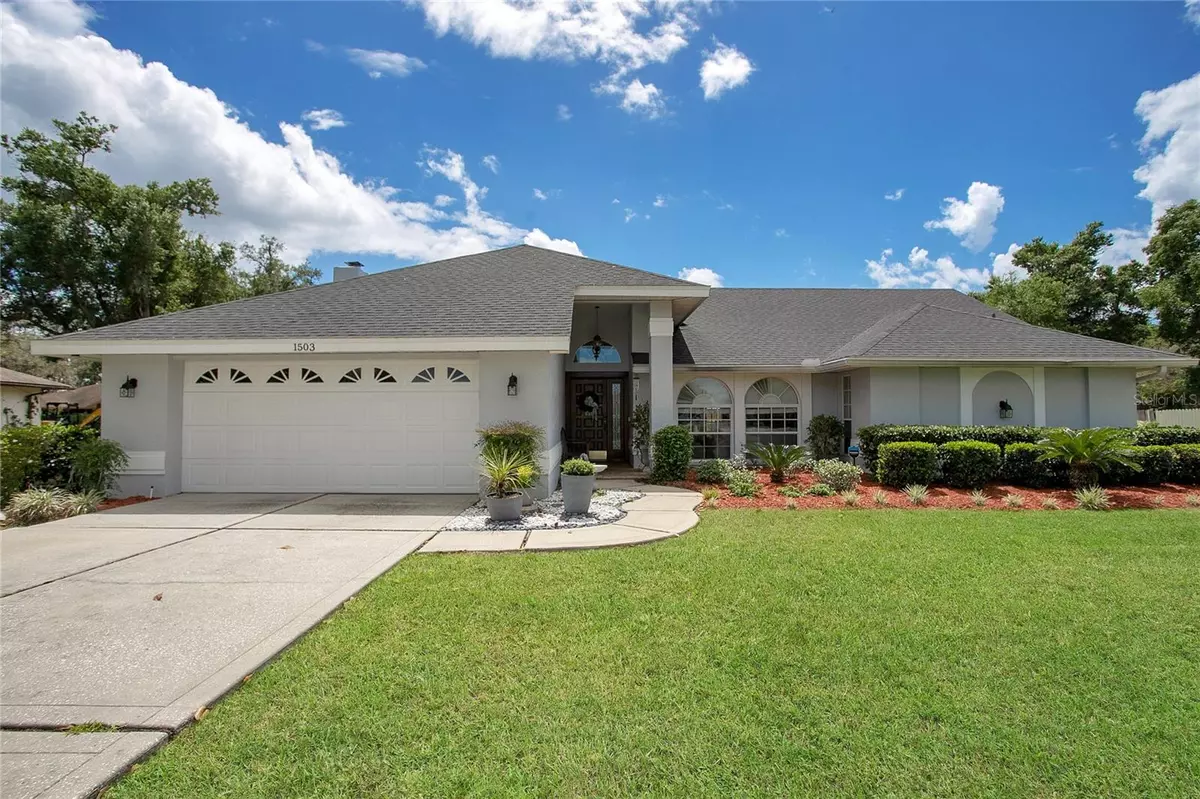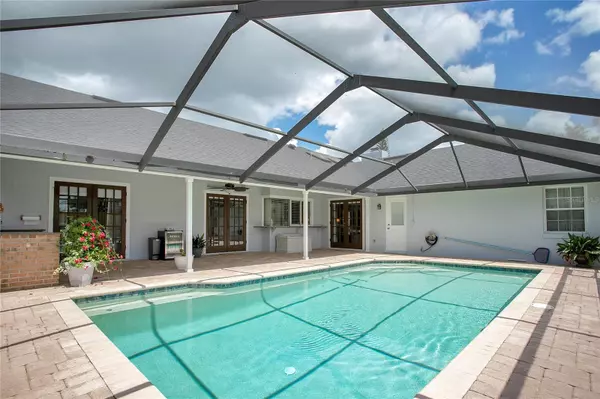$450,000
$450,000
For more information regarding the value of a property, please contact us for a free consultation.
1503 MORNING DOVE LOOP S Lakeland, FL 33809
4 Beds
2 Baths
2,158 SqFt
Key Details
Sold Price $450,000
Property Type Single Family Home
Sub Type Single Family Residence
Listing Status Sold
Purchase Type For Sale
Square Footage 2,158 sqft
Price per Sqft $208
Subdivision Forest Lake Add
MLS Listing ID L4936474
Sold Date 05/23/23
Bedrooms 4
Full Baths 2
Construction Status Appraisal,Financing
HOA Fees $10/ann
HOA Y/N Yes
Originating Board Stellar MLS
Year Built 1988
Annual Tax Amount $2,164
Lot Size 0.410 Acres
Acres 0.41
Lot Dimensions 105x145
Property Description
BACK ON MARKET! BUYER CHANGED THEIR MINDS - THEIR LOSS IS YOUR GAIN! Immaculate Ernie D. White Constructed POOL home, nestled in the picturesque Forest Lake Community. This beautiful home received multiple accolades, including 1st Place Home of The Year AND Peoples Choice Award at the Parade of Homes, and it still exudes exceptional elegance to this day. With amazing curb appeal and beautiful landscaping, this exceptional abode has been meticulously well-maintained. The oversized .41-acre lot provides an extended driveway with a 2-car garage, a freshly painted exterior (2021), and an inviting front entryway. Offering 4 spacious bedrooms and 2 bathrooms at 2,158 square feet of living space. Entering you are immediately struck by the home's undeniable charm. The living space is truly exceptional, featuring a separate dining and living area, as well as an expansive family room that is illuminated by an abundance of natural light pouring in through the large windows and elegant French doors. Be sure to notice the glass ceiling above the foyer, wood-burning brick fireplace, and vaulted ceilings adorned with stunning wood beams, providing a sense of grandeur and sophistication, while the split floor plan offers privacy and seclusion. The Primary Bedroom has its own private entrance to the patio deck through exquisite wood French doors and you will love the high vaulted ceilings complemented by a beautiful wood beam and shelving. The ensuite is a true oasis, complete with dual sinks, a garden tub, walk-in shower with a glass enclosure, and a spacious walk-in closet. Each bedroom is generously sized with the fourth bedroom including built-in shelving, perfect for your home office or library. The backyard is a genuine paradise! Enclosed PebbleTec pool with a new pool sand filter, a new Arneson pool sweep, beautiful pavers, and an oversized lanai with an outdoor kitchen offering plenty of space for preparing meals and entertaining guests. Quick access to I-4, makes for an easy commute to nearby cities such as Orlando and Tampa. There are also several golf courses nearby, including Sandpipers Golf & Country Club and Highland Fairways Golf Course. The Lakeland Square Mall, restaurants, and the Lakeland Regional Health Medical Center are also just a short drive away. Notable updates include a new Roof in 2018, a new HVAC in 2019, new Carpeting in 2019, and a new Sprinkler Manifold/Control System and Pool Sand Filter in 2021. The exterior of the house was Freshly Painted in 2021, and a Chimney Sweep was performed to ensure optimal performance. In 2022, a new Arneson Pool Sweep was added, and a new Fence was installed. In 2023, an irrigation analysis and repair were performed, and the guest bathroom was remodeled. With a LOW annual HOA fee of just $120 - NO CDD, this home is a true gem that offers an unparalleled lifestyle of luxury, comfort, and convenience. Don't miss your chance to make this exceptional property your own - schedule a showing today! Room Feature: Linen Closet In Bath (Primary Bathroom).
Location
State FL
County Polk
Community Forest Lake Add
Direction S
Rooms
Other Rooms Den/Library/Office, Family Room, Formal Living Room Separate, Inside Utility
Interior
Interior Features Built-in Features, Ceiling Fans(s), Eat-in Kitchen, High Ceilings, Kitchen/Family Room Combo, Living Room/Dining Room Combo, Solid Surface Counters, Split Bedroom, Vaulted Ceiling(s), Walk-In Closet(s), Window Treatments
Heating Central
Cooling Central Air
Flooring Carpet, Tile
Fireplaces Type Family Room, Wood Burning
Fireplace true
Appliance Convection Oven, Dishwasher, Disposal, Electric Water Heater, Microwave, Refrigerator
Laundry Inside, Laundry Room
Exterior
Exterior Feature French Doors, Irrigation System, Lighting, Outdoor Grill, Outdoor Kitchen
Garage Spaces 2.0
Fence Wood
Pool Auto Cleaner, Deck, Gunite, In Ground, Lighting, Pool Sweep, Screen Enclosure
Community Features Deed Restrictions
Utilities Available BB/HS Internet Available, Electricity Connected, Public, Underground Utilities, Water Connected
View Pool
Roof Type Shingle
Porch Covered, Deck, Rear Porch, Screened
Attached Garage true
Garage true
Private Pool Yes
Building
Lot Description Corner Lot, Oversized Lot, Paved
Story 1
Entry Level One
Foundation Slab
Lot Size Range 1/4 to less than 1/2
Sewer Septic Tank
Water Public
Structure Type Block,Stucco
New Construction false
Construction Status Appraisal,Financing
Others
Pets Allowed Yes
Senior Community No
Ownership Fee Simple
Monthly Total Fees $10
Acceptable Financing Cash, Conventional, FHA, USDA Loan, VA Loan
Membership Fee Required Required
Listing Terms Cash, Conventional, FHA, USDA Loan, VA Loan
Special Listing Condition None
Read Less
Want to know what your home might be worth? Contact us for a FREE valuation!

Our team is ready to help you sell your home for the highest possible price ASAP

© 2025 My Florida Regional MLS DBA Stellar MLS. All Rights Reserved.
Bought with VYLLA HOME
GET MORE INFORMATION





