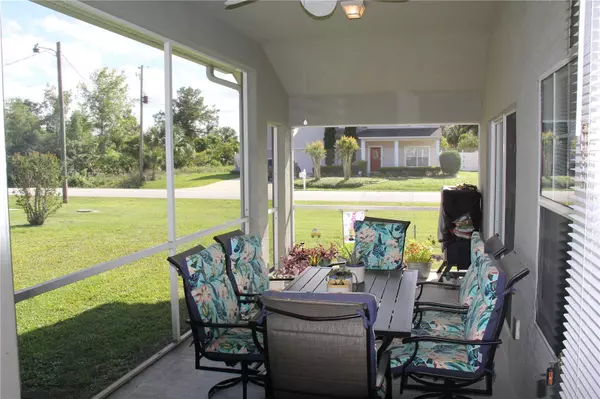$382,500
$399,000
4.1%For more information regarding the value of a property, please contact us for a free consultation.
45 BUTTERNUT DR Palm Coast, FL 32137
4 Beds
2 Baths
2,431 SqFt
Key Details
Sold Price $382,500
Property Type Single Family Home
Sub Type Single Family Residence
Listing Status Sold
Purchase Type For Sale
Square Footage 2,431 sqft
Price per Sqft $157
Subdivision Indian Trails
MLS Listing ID FC290338
Sold Date 05/23/23
Bedrooms 4
Full Baths 2
HOA Y/N No
Originating Board Stellar MLS
Year Built 2006
Annual Tax Amount $3,770
Lot Size 0.280 Acres
Acres 0.28
Property Description
Wow!! This immaculate 4 bedroom 2 bath home is a must see in this beautiful neighborhood with 2431 living sqft!! Wonderful corner lot with many upgrades that include New water heater, A/C replaced in 2017, Brand new water softner, Tile throughout house with laminate flooring in master bedroom and carpet in guest bedrooms, Irrigation system with well, gutters, and new appliances. Termite bond is transferable. Close to shopping, restaurants and medical facilities. Very close to I95 and US1 for easy commute to Ormond Beach, Daytona Beach or St Augustine. Approx. 15 minutes to the beach! This house is a must see for the area. Schedule your showing today before its gone! Owner has priced to sell!!!
Location
State FL
County Flagler
Community Indian Trails
Zoning SFR-2
Rooms
Other Rooms Attic, Breakfast Room Separate, Family Room, Formal Dining Room Separate, Formal Living Room Separate, Inside Utility
Interior
Interior Features Ceiling Fans(s), Kitchen/Family Room Combo, Living Room/Dining Room Combo, Master Bedroom Main Floor, Open Floorplan, Split Bedroom, Thermostat, Vaulted Ceiling(s), Walk-In Closet(s)
Heating Electric, Heat Pump
Cooling Central Air
Flooring Carpet, Laminate, Tile
Furnishings Unfurnished
Fireplace false
Appliance Built-In Oven, Dishwasher, Disposal, Dryer, Electric Water Heater, Refrigerator, Washer, Water Softener
Laundry Inside
Exterior
Exterior Feature Sliding Doors
Parking Features Circular Driveway
Garage Spaces 2.0
Utilities Available Cable Connected, Electricity Connected, Sewer Connected, Sprinkler Well, Water Connected
Roof Type Shingle
Porch Covered, Porch, Rear Porch, Screened
Attached Garage true
Garage true
Private Pool No
Building
Lot Description Corner Lot, Landscaped, Paved
Entry Level One
Foundation Slab
Lot Size Range 1/4 to less than 1/2
Builder Name ICI
Sewer Public Sewer
Water Public
Architectural Style Ranch
Structure Type Block, Concrete
New Construction false
Others
Senior Community No
Ownership Fee Simple
Acceptable Financing Cash, Conventional, FHA, VA Loan
Listing Terms Cash, Conventional, FHA, VA Loan
Special Listing Condition None
Read Less
Want to know what your home might be worth? Contact us for a FREE valuation!

Our team is ready to help you sell your home for the highest possible price ASAP

© 2025 My Florida Regional MLS DBA Stellar MLS. All Rights Reserved.
Bought with STELLAR NON-MEMBER OFFICE
GET MORE INFORMATION





