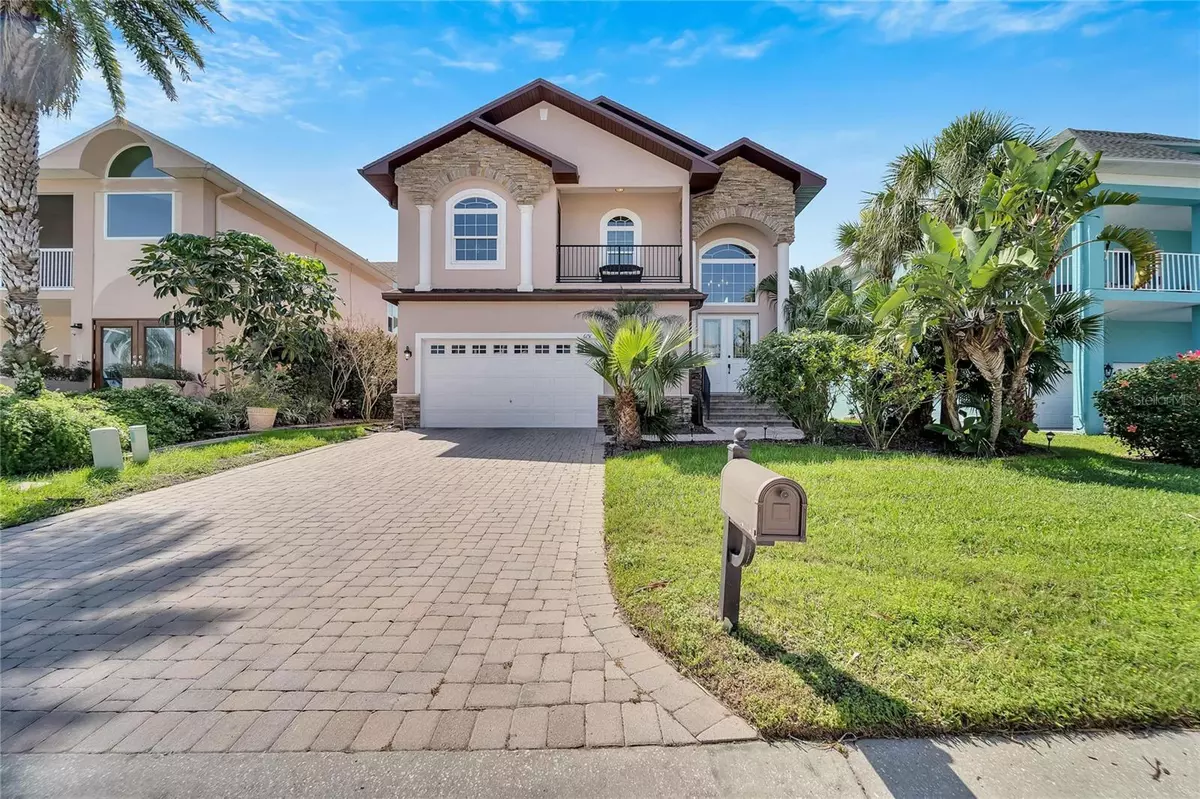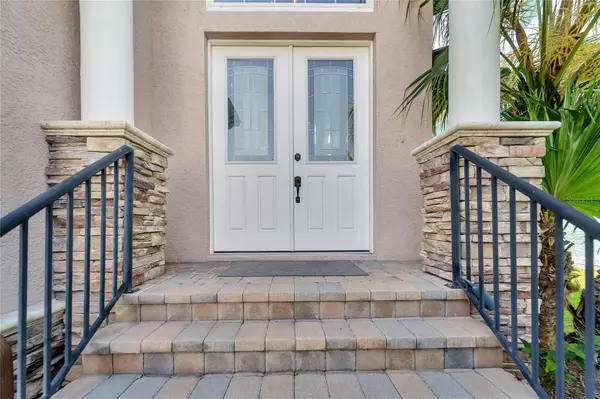$905,000
$997,900
9.3%For more information regarding the value of a property, please contact us for a free consultation.
6151 SEASIDE DR New Port Richey, FL 34652
4 Beds
3 Baths
3,078 SqFt
Key Details
Sold Price $905,000
Property Type Single Family Home
Sub Type Single Family Residence
Listing Status Sold
Purchase Type For Sale
Square Footage 3,078 sqft
Price per Sqft $294
Subdivision Gulf Harbors Sea Forest
MLS Listing ID U8192827
Sold Date 05/25/23
Bedrooms 4
Full Baths 3
HOA Fees $80/mo
HOA Y/N Yes
Originating Board Stellar MLS
Year Built 2004
Annual Tax Amount $5,401
Lot Size 7,405 Sqft
Acres 0.17
Property Description
Welcome home to Gulf Landings, Sea Forest. This spectacular home is located in a waterfront paradise! Poised on the precipice of the Gulf of Mexico, beckoning you to the water to enjoy days upon days of boating, fishing and paddling fun! Approach the entry and note the steps to the new IMPACT double doors (2021), enter into a hallway with a large window flooding the space with light; your eyes are immediately drawn up the staircase to the airy and voluminous cathedral ceilings. Upstairs you find a great room encompassing the kitchen, dining room and living room space. The kitchen is large and open with stainless appliances, range with hood, tons of counter space, cabinet storage, huge island, breakfast bar and walk in pantry. Adjacent to the kitchen is the living room, boasting a wood burning fireplace and a wall of sliders that opens up into a screened in porch overlooking the waterfront, pool & lanai. The master suite is off of the this room and it is enormous. It has a view to the water, its own french doors to the porch, a large walk in closet and a very well appointed ensuite, with dual sinks and a jetted tub with separate shower. A true split plan, the other two bedrooms are located towards the front of the home, off of a hallway that also leads to the large laundry room. The front bedroom has a door to an breezy and shaded balcony looking over the front of the property. back downstairs to the main floor, remember now that all of this space is built up and therefore fully INSURABLE! On this main floor you will find durable bamboo flooring, with an impressive fourth bedroom and large third bathroom. The bonus room beyond is amazing for entertainment or gatherings, with a built in bar and IMPACT double doors (2021) that lead to yet another outdoor patio in the rear of the home. This outdoor space has room for a large table under a lanai with steps leading to a very inviting in-ground pool and spa. But don't overlook the GIGANTIC 5 car garage, that not only gives you working space and stores all of your favorite toys, it also offers, with a little ingenuity, additional space that can add some serious square footage to this first floor. Waterside, there is a wooden dock with water and electric with four pilings for tying off, the seawall has just been resurfaced (2021). BRAND NEW ROOF (9/2022), Newer A/C (2017) , NEW whole house water softener (2021), NEW high efficiency, variable stage pool pump (10/2022)...SO MANY MORE UPDATES! This home is in a deed restricted community with a mandatory HOA, also mandatory is annual membership to the Gulf Harbors Beach Club which has a very vibrant and active community. This corner of the world offers so much to delight in, come and visit and see for yourself. (Boat in photos is a 35' Everglades for reference ) Room Feature: Linen Closet In Bath (Primary Bedroom).
Location
State FL
County Pasco
Community Gulf Harbors Sea Forest
Zoning R4
Rooms
Other Rooms Interior In-Law Suite
Interior
Interior Features Cathedral Ceiling(s), Ceiling Fans(s), Eat-in Kitchen, Kitchen/Family Room Combo, Living Room/Dining Room Combo, PrimaryBedroom Upstairs, Open Floorplan, Solid Wood Cabinets, Split Bedroom, Thermostat, Walk-In Closet(s)
Heating Central
Cooling Central Air
Flooring Bamboo, Carpet, Ceramic Tile
Fireplaces Type Living Room, Wood Burning
Fireplace true
Appliance Dishwasher, Disposal, Dryer, Electric Water Heater, Microwave, Range, Range Hood, Refrigerator, Washer, Water Softener
Laundry Inside, Laundry Room
Exterior
Exterior Feature Balcony, Irrigation System, Rain Gutters, Sprinkler Metered
Garage Spaces 5.0
Pool Deck, Gunite, In Ground, Salt Water, Screen Enclosure
Community Features Association Recreation - Owned, Clubhouse, Deed Restrictions, No Truck/RV/Motorcycle Parking
Utilities Available Cable Connected, Electricity Connected, Sewer Connected, Sprinkler Meter, Street Lights, Underground Utilities, Water Connected
Amenities Available Clubhouse, Pool, Sauna, Tennis Court(s)
Waterfront Description Canal - Saltwater
View Y/N 1
Water Access 1
Water Access Desc Canal - Saltwater
View Water
Roof Type Shingle
Porch Covered, Deck, Front Porch, Rear Porch, Screened
Attached Garage true
Garage true
Private Pool Yes
Building
Story 1
Entry Level Multi/Split
Foundation Block
Lot Size Range 0 to less than 1/4
Sewer Public Sewer
Water Public
Structure Type Block,Concrete,Stucco
New Construction false
Schools
Elementary Schools Richey Elementary School
Middle Schools Gulf Middle-Po
High Schools Gulf High-Po
Others
Pets Allowed Yes
HOA Fee Include Pool,Management,Recreational Facilities,Trash
Senior Community No
Ownership Fee Simple
Monthly Total Fees $95
Acceptable Financing Cash, Conventional
Membership Fee Required Required
Listing Terms Cash, Conventional
Num of Pet 4
Special Listing Condition None
Read Less
Want to know what your home might be worth? Contact us for a FREE valuation!

Our team is ready to help you sell your home for the highest possible price ASAP

© 2025 My Florida Regional MLS DBA Stellar MLS. All Rights Reserved.
Bought with RE/MAX REALTEC GROUP INC
GET MORE INFORMATION





