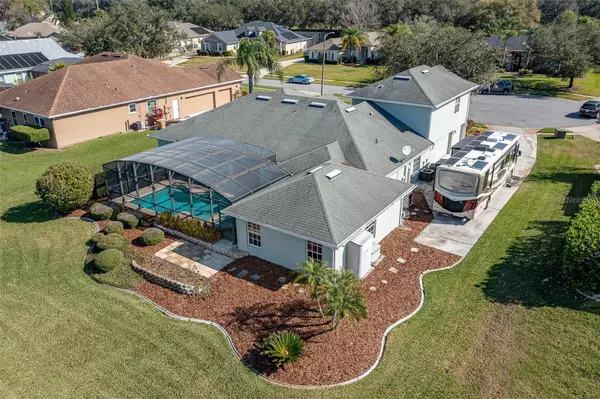$625,000
$669,000
6.6%For more information regarding the value of a property, please contact us for a free consultation.
5320 CRANE HILL CT Saint Cloud, FL 34771
5 Beds
3 Baths
3,168 SqFt
Key Details
Sold Price $625,000
Property Type Single Family Home
Sub Type Single Family Residence
Listing Status Sold
Purchase Type For Sale
Square Footage 3,168 sqft
Price per Sqft $197
Subdivision Hammock Pointe Unit 02
MLS Listing ID S5080277
Sold Date 05/26/23
Bedrooms 5
Full Baths 3
Construction Status Appraisal,Financing,Inspections
HOA Fees $18
HOA Y/N Yes
Originating Board Stellar MLS
Year Built 1997
Annual Tax Amount $4,585
Lot Size 0.370 Acres
Acres 0.37
Property Description
LOCATION LOCATION LOCATION !!!! JUST FOR YOU!!! ASK ABOUT THE SELLER'S CONCESSION TO BUYER FOR CLOSING COST, BUY DOWNS OR HOME IMPROVEMENTS WITH ACCEPTABLE OFFER. Gorgeous 5/3 POOL home MOVE IN READY on over size lot Hammock Pointe neighborhood! Situated on a cul-de-sac, this beautiful home has great curb appeal the minute you pull into the driveway with exterior features such as custom landscape , waterfront views . Flexible open floor plan located in an established neighborhood Hammock Pointe with beautiful tree lined streets & low HOA. Located in the Narcoossee corridor minutes from your choice of new restaurants, shopping, Valencia College, Nemours Hospital Lake Nona, VA Hospital, OIA, Lake Nona & major highways. Everything about this house feels like home. Starting with the meticulous landscape that gives this property an incredible curb appeal. There are so many wonderful features, that you have to tour the house to appreciate them. The first thing that will grab you when you walk up is the CHARMING COVERED front PORCH with a stunning water view and a built bar and fridge. Get ready to have everyday stunning sunsets from your own house. The easy-access Counter includes WATER FALLS COUNTERTOPS, STAINLESS STEEL APPLIANCES, and large cabinets all renovated for you. The main floor also includes a large family room with a pool table included in your purchase facing sliding glass doors to the back patio and pool. This master bedroom has a large walk-in closet, and the master bathroom features DUAL VANITIES, tub and separate shower. Stepping out onto the back porch and you are greeted with an ENCLOSED POOL with a heated salt water pool and spa/ hot tub, perfect for summertime fun with Aqua Logic Goldline controls mounted in the interior of your house. The side entry has 3 car garage, and oversized driveway round out some of the great features such as all the equipment to park your RV. Residents enjoy a community well and water provided by the HOA keeping costs extremely low. This house has pride ownership and you could be the next owner of this beautiful house. Great Schools district and easy access to Lake Nona attractions and Theme Parks. * POOL TABLE CONVEY * one or more photo(s) has been virtually staged. Some rooms has been updated and wall paper took down with a fresh coat of paint. YOU HAVE TO COME AND SEE IT !!!!
Location
State FL
County Osceola
Community Hammock Pointe Unit 02
Zoning ORS1
Rooms
Other Rooms Bonus Room, Breakfast Room Separate, Family Room, Formal Dining Room Separate, Media Room, Storage Rooms
Interior
Interior Features Built-in Features, Ceiling Fans(s), Eat-in Kitchen, High Ceilings, Kitchen/Family Room Combo, Living Room/Dining Room Combo, Master Bedroom Main Floor
Heating Central
Cooling Central Air
Flooring Ceramic Tile, Laminate
Fireplace false
Appliance Bar Fridge, Dishwasher, Dryer, Exhaust Fan, Microwave, Other, Range, Refrigerator, Washer, Water Softener
Laundry Inside, Laundry Closet, Laundry Room
Exterior
Exterior Feature Irrigation System, Sliding Doors
Parking Features Circular Driveway, Covered, Driveway, Garage Door Opener, Garage Faces Side, Oversized, RV Garage
Garage Spaces 3.0
Pool Chlorine Free, Heated, In Ground, Pool Sweep, Salt Water, Self Cleaning
Utilities Available BB/HS Internet Available, Cable Available, Electricity Connected, Phone Available, Underground Utilities, Water Connected
View Y/N 1
Water Access 1
Water Access Desc Pond
View Garden, Pool, Water
Roof Type Shingle
Porch Enclosed, Porch, Screened, Side Porch
Attached Garage true
Garage true
Private Pool Yes
Building
Lot Description Landscaped, Oversized Lot, Sidewalk, Paved
Entry Level Two
Foundation Block, Concrete Perimeter
Lot Size Range 1/4 to less than 1/2
Sewer Septic Tank
Water Well
Architectural Style Traditional
Structure Type Block, Concrete
New Construction false
Construction Status Appraisal,Financing,Inspections
Schools
Elementary Schools Narcoossee Elementary
Middle Schools Narcoossee Middle
High Schools Tohopekaliga High School
Others
Pets Allowed Yes
Senior Community No
Ownership Fee Simple
Monthly Total Fees $77
Acceptable Financing Cash, Conventional, FHA, VA Loan
Membership Fee Required Required
Listing Terms Cash, Conventional, FHA, VA Loan
Special Listing Condition None
Read Less
Want to know what your home might be worth? Contact us for a FREE valuation!

Our team is ready to help you sell your home for the highest possible price ASAP

© 2025 My Florida Regional MLS DBA Stellar MLS. All Rights Reserved.
Bought with WILLIAM KRUGER
GET MORE INFORMATION





