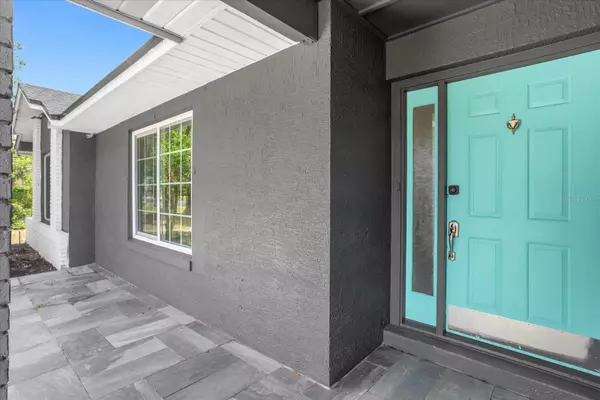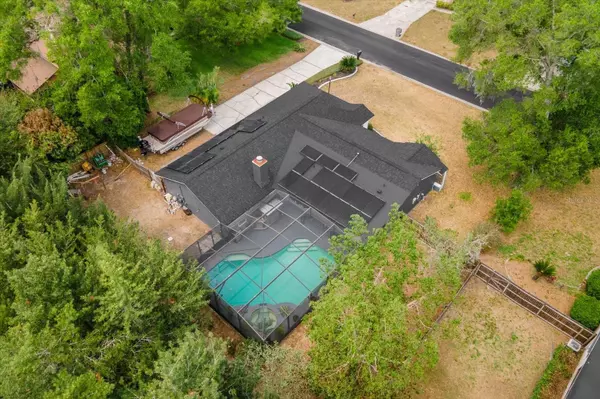$430,000
$419,900
2.4%For more information regarding the value of a property, please contact us for a free consultation.
2162 LAKE FRANCIS DR Apopka, FL 32712
4 Beds
2 Baths
1,793 SqFt
Key Details
Sold Price $430,000
Property Type Single Family Home
Sub Type Single Family Residence
Listing Status Sold
Purchase Type For Sale
Square Footage 1,793 sqft
Price per Sqft $239
Subdivision Errol Estate
MLS Listing ID O6102472
Sold Date 05/25/23
Bedrooms 4
Full Baths 2
HOA Fees $20/ann
HOA Y/N Yes
Originating Board Stellar MLS
Year Built 1988
Annual Tax Amount $2,896
Lot Size 0.300 Acres
Acres 0.3
Property Description
Welcome home to the peaceful, quiet neighborhood of Errol Estates! Move-In Ready! Spacious 4/2 Pool Home, Wonderful Traditional Floor Plan with Formal Living and Dining Areas as well as Separate Family Room and Dinette. UPGRADES INCLUDE Hot water heater 2018, Fridge 2018, pool Filter assembly 2020, Pool pump 2020, Pool heater 2023Roof 2020, Dishwasher 2021, Solar 2022, HVAC 2023, and Icynene Spray Foam Insulation on the roof deck/attic 2022. The perfect home for entertaining family and friends with a beautiful Serene Pool and Large Patio. Wood burning Fireplace for cozy mild Florida winters. This home is in the well-established Errol Estates Community on the North side of Orlando, with Easy Access to Downtown Orlando & Attractions via 429, Restaurants and Shopping nearby, and 20 minutes to historic Mt. Dora and wonderful Community Parks and Recreational facilities located in Apopka. The sale is contingent on the buyer qualifying to have the solar note transferred at closing. Solar is not included in the sale price. The propane tank is Leased for 150.00 year.
Location
State FL
County Orange
Community Errol Estate
Zoning R-1AA
Rooms
Other Rooms Inside Utility
Interior
Interior Features Ceiling Fans(s), Kitchen/Family Room Combo, Living Room/Dining Room Combo, Skylight(s), Solid Wood Cabinets, Split Bedroom, Stone Counters, Walk-In Closet(s)
Heating Electric
Cooling Central Air
Flooring Carpet, Tile, Tile
Fireplaces Type Family Room, Wood Burning
Fireplace true
Appliance Dishwasher, Disposal, Microwave, Range, Refrigerator
Laundry Laundry Room
Exterior
Exterior Feature Sidewalk
Parking Features Garage Faces Side, Oversized
Garage Spaces 2.0
Pool Gunite, In Ground, Screen Enclosure
Utilities Available Cable Available, Electricity Available, Public, Sewer Connected
Roof Type Shingle
Porch Covered, Front Porch, Patio, Screened
Attached Garage true
Garage true
Private Pool Yes
Building
Lot Description Level, Oversized Lot, Paved
Entry Level One
Foundation Slab
Lot Size Range 1/4 to less than 1/2
Sewer Public Sewer
Water Public
Architectural Style Florida
Structure Type Block, Stucco
New Construction false
Others
Pets Allowed Yes
Senior Community No
Ownership Fee Simple
Monthly Total Fees $20
Acceptable Financing Cash, Conventional, FHA, VA Loan
Membership Fee Required Required
Listing Terms Cash, Conventional, FHA, VA Loan
Special Listing Condition None
Read Less
Want to know what your home might be worth? Contact us for a FREE valuation!

Our team is ready to help you sell your home for the highest possible price ASAP

© 2025 My Florida Regional MLS DBA Stellar MLS. All Rights Reserved.
Bought with EXP REALTY LLC
GET MORE INFORMATION





