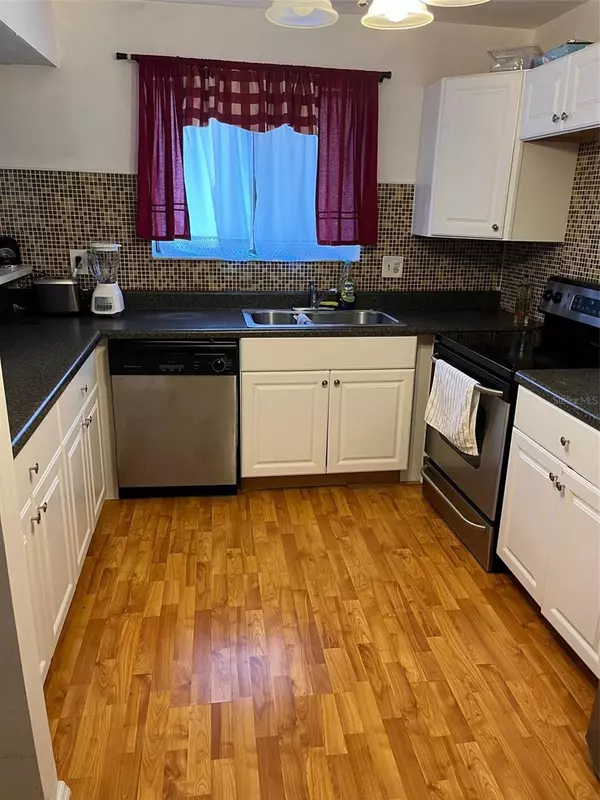$186,000
$184,500
0.8%For more information regarding the value of a property, please contact us for a free consultation.
1836 N CRYSTAL LAKE DR #11 Lakeland, FL 33801
3 Beds
3 Baths
1,482 SqFt
Key Details
Sold Price $186,000
Property Type Townhouse
Sub Type Townhouse
Listing Status Sold
Purchase Type For Sale
Square Footage 1,482 sqft
Price per Sqft $125
Subdivision Grovethe
MLS Listing ID L4936765
Sold Date 05/30/23
Bedrooms 3
Full Baths 2
Half Baths 1
HOA Fees $318/mo
HOA Y/N Yes
Originating Board Stellar MLS
Year Built 1976
Annual Tax Amount $1,381
Lot Size 1,306 Sqft
Acres 0.03
Lot Dimensions 27x52
Property Description
Opportunity's knocking! Whether you are searching for a starter home or a great rental opportunity, look no further! This 3 bedroom townhome features a spacious living area on the main level along with a half bath as well as a large master suite upstairs hosting an on-suite bathroom with a tub/shower combo. The community boasts a clubhouse for gatherings and shooting a game of pool or two, a workout room, tennis courts and not 1 but 2 pool areas! Located minutes away from shopping centers, Downtown Lakeland, Southeastern University and Florida Southern. Conveniently located near the Polk Parkway! Home is where the anchor drops.
Location
State FL
County Polk
Community Grovethe
Zoning MF-12
Interior
Interior Features Ceiling Fans(s), Master Bedroom Upstairs
Heating Central
Cooling Central Air
Flooring Carpet, Laminate
Fireplace false
Appliance Dishwasher, Dryer, Range, Refrigerator, Washer
Laundry Inside
Exterior
Exterior Feature Sidewalk
Parking Features Assigned, Common
Community Features Clubhouse, Community Mailbox, Fitness Center, Lake, Pool, Sidewalks
Utilities Available Electricity Connected
Roof Type Other, Shingle
Garage false
Private Pool No
Building
Story 2
Entry Level Two
Foundation Slab
Lot Size Range 0 to less than 1/4
Sewer Public Sewer
Water Public
Structure Type Brick, Wood Frame
New Construction false
Others
Pets Allowed Number Limit, Yes
HOA Fee Include Pool, Maintenance Structure, Maintenance Grounds, Pool, Sewer, Water
Senior Community No
Ownership Fee Simple
Monthly Total Fees $318
Acceptable Financing Cash, Conventional, FHA, VA Loan
Membership Fee Required Required
Listing Terms Cash, Conventional, FHA, VA Loan
Num of Pet 3
Special Listing Condition None
Read Less
Want to know what your home might be worth? Contact us for a FREE valuation!

Our team is ready to help you sell your home for the highest possible price ASAP

© 2025 My Florida Regional MLS DBA Stellar MLS. All Rights Reserved.
Bought with ALIGN RIGHT REALTY CARROLLWOOD
GET MORE INFORMATION





