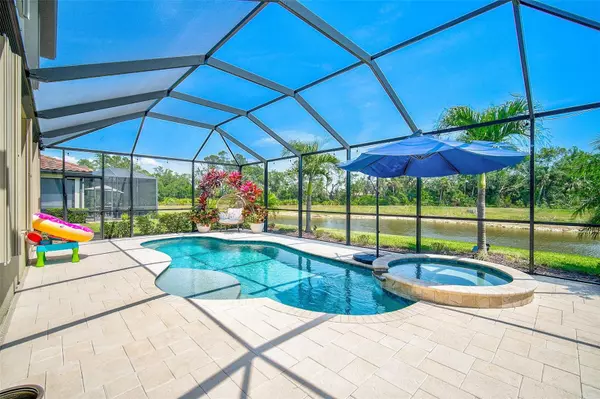$850,000
$900,000
5.6%For more information regarding the value of a property, please contact us for a free consultation.
12279 CANAVESE LN Venice, FL 34293
5 Beds
3 Baths
3,285 SqFt
Key Details
Sold Price $850,000
Property Type Single Family Home
Sub Type Single Family Residence
Listing Status Sold
Purchase Type For Sale
Square Footage 3,285 sqft
Price per Sqft $258
Subdivision Gran Paradiso Ph 1
MLS Listing ID N6126022
Sold Date 06/07/23
Bedrooms 5
Full Baths 3
Construction Status Financing,Inspections
HOA Fees $315/qua
HOA Y/N Yes
Originating Board Stellar MLS
Year Built 2017
Annual Tax Amount $7,598
Lot Size 7,405 Sqft
Acres 0.17
Property Description
Meticulous and impeccably maintained Monte Carlo model full of custom upgrades and a MUST SEE! Built on a PREMIUM LOT featuring both lake views and a non-buildable preserve behind with the private road leading to a quiet dead end cul de sac. Located in the desired gated community of Gran Paradiso at Wellen Park, the PRIVACY this lot offers makes it one of the best lots in the entire community. This perfectly designed home features five bedrooms, three bathrooms, a family room, bonus room, an expansive three car garage with a custom POOL & SPA. Spacious two-story home with an open layout among the kitchen, breakfast nook and Great Room allowing access to a lanai that leads out to the enclosed travertine paver deck where you can relax in the heated SALT WATER pool and spa while enjoying a breathtaking lake view and preserve. As you take your first glance of this home, you'll notice the gorgeous curb appeal and how it features custom gray ritual professional landscaping, and stained / sealed expansive paver driveway with a paved walkway leading to the back lanai. As you walk in through the decorative glass front entry door you will see a separate formal dining room and living room that are featured toward the front of the home for versatile living, while an additional bedroom is available for guests. The second level includes four secondary bedrooms, a luxurious owner's suite and a large multipurpose bonus room for gaming, entertainment or simply relaxing. A sprawling kitchen offers granite countertops, CUSTOM subway tile backsplash, stainless steel appliances, and 42” shaker cabinets. The oversized owner's suite features a large walk-in closet, spacious tub, separate shower, dual sinks, and granite countertops. Additional features include ceramic tile throughout the first-floor main living areas and the downstairs bath off the third bedroom allowing guests private access. Upgraded plush carpet throughout the entire upstairs area. Interior laundry offers Custom cabinets and shelves. OVERSIZED three-car garage with a painted floor that rounds out this well-planned home. This home has all of the latest upgrades such as custom blinds and crown molding throughout the house, ceiling fans and high-end lighting, and custom woodwork and wall accents throughout the house. Updated accordion hurricane shutters on all windows and doors (easy to close and lock), PLUS a power rolling lanai hurricane enclosure on back lanai. Gran Paradiso offers a resort style pool, fitness center, walking trails, billiard/poker game room, library, clubhouse with spa, sauna, steam room, tennis courts, pickleball, playground and a full-time activities director. Residents enjoy easy access to downtown Venice and beaches just 20 minutes away! Located in the Wellen Park area close to restaurants, shopping, and the Atlanta Braves Cool Today Stadium. Gran Paradiso offers a one-of-a-kind blend of natural beauty, active-living amenities and new homes that accommodate all lifestyles. Your luxury lifestyle awaits! Check out the matterport 3D Tour!
Location
State FL
County Sarasota
Community Gran Paradiso Ph 1
Zoning V
Rooms
Other Rooms Bonus Room, Family Room, Formal Dining Room Separate, Formal Living Room Separate, Great Room, Inside Utility, Loft, Media Room
Interior
Interior Features Crown Molding
Heating Electric, Heat Pump
Cooling Central Air
Flooring Carpet, Ceramic Tile
Furnishings Unfurnished
Fireplace false
Appliance Cooktop, Dishwasher, Disposal, Dryer, Electric Water Heater, Microwave, Range, Range Hood, Refrigerator, Washer
Laundry Inside
Exterior
Exterior Feature Awning(s), Hurricane Shutters, Irrigation System, Lighting, Other, Private Mailbox, Rain Gutters, Shade Shutter(s), Sidewalk, Sliding Doors, Storage
Garage Spaces 3.0
Pool Heated, In Ground, Lighting, Salt Water, Screen Enclosure
Community Features Clubhouse, Fitness Center, Gated, Golf Carts OK, Irrigation-Reclaimed Water, Lake, Playground, Pool, Sidewalks, Tennis Courts
Utilities Available Cable Connected, Electricity Connected, Sewer Connected, Sprinkler Recycled, Street Lights, Underground Utilities, Water Connected
Amenities Available Basketball Court, Cable TV, Clubhouse, Fitness Center, Gated, Maintenance, Pickleball Court(s), Playground, Pool, Sauna, Security, Spa/Hot Tub, Tennis Court(s)
View Y/N 1
View Water
Roof Type Tile
Attached Garage true
Garage true
Private Pool Yes
Building
Lot Description City Limits, In County, Near Golf Course, Oversized Lot, Sidewalk, Paved
Entry Level One
Foundation Slab
Lot Size Range 0 to less than 1/4
Sewer Public Sewer
Water Public
Architectural Style Florida
Structure Type Concrete
New Construction false
Construction Status Financing,Inspections
Schools
Elementary Schools Taylor Ranch Elementary
Middle Schools Venice Area Middle
High Schools Venice Senior High
Others
Pets Allowed Breed Restrictions, Number Limit, Yes
HOA Fee Include Guard - 24 Hour, Cable TV, Pool, Escrow Reserves Fund, Internet, Management, Pool, Private Road
Senior Community No
Ownership Fee Simple
Monthly Total Fees $315
Acceptable Financing Cash, Conventional, VA Loan
Membership Fee Required Required
Listing Terms Cash, Conventional, VA Loan
Num of Pet 2
Special Listing Condition None
Read Less
Want to know what your home might be worth? Contact us for a FREE valuation!

Our team is ready to help you sell your home for the highest possible price ASAP

© 2025 My Florida Regional MLS DBA Stellar MLS. All Rights Reserved.
Bought with RE/MAX PLATINUM REALTY
GET MORE INFORMATION





