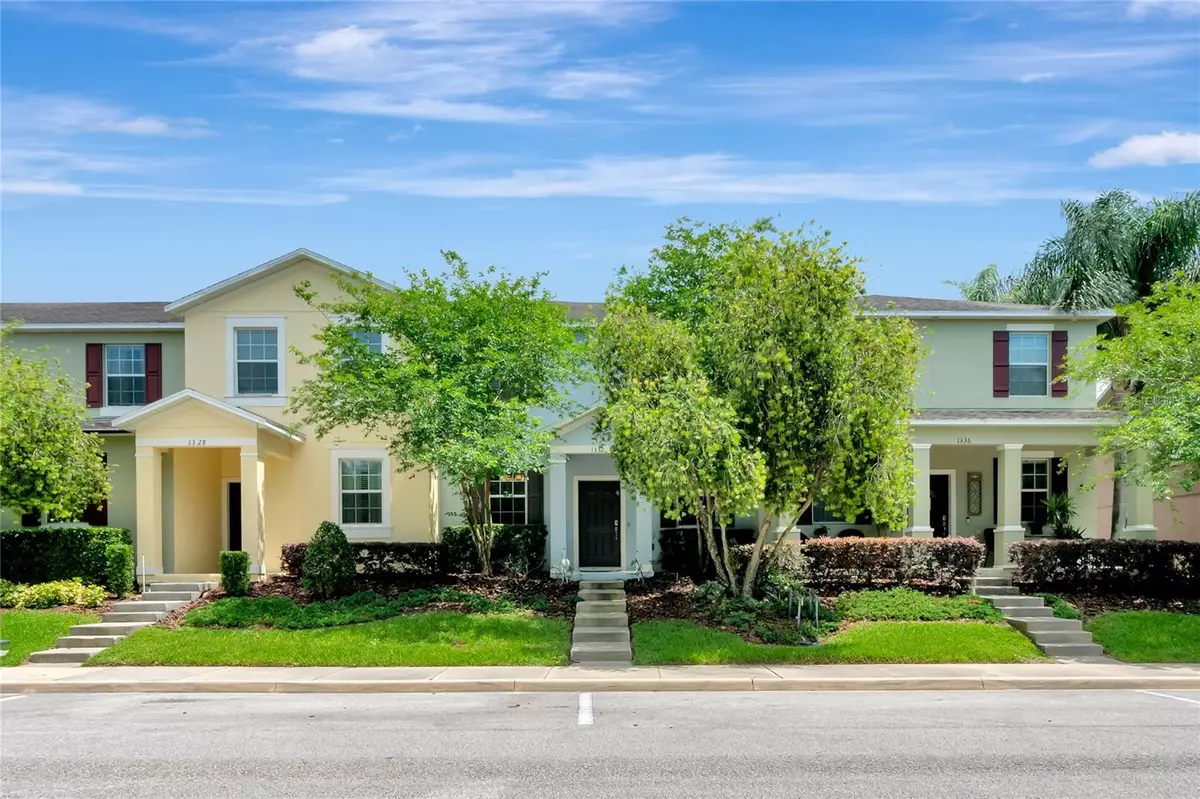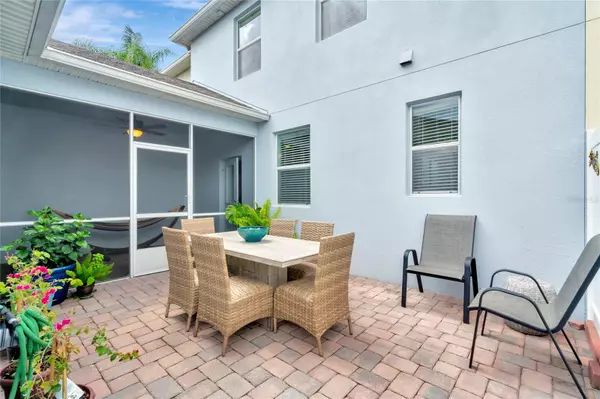$332,500
$334,900
0.7%For more information regarding the value of a property, please contact us for a free consultation.
1332 SEBURN RD Apopka, FL 32703
3 Beds
3 Baths
1,598 SqFt
Key Details
Sold Price $332,500
Property Type Townhouse
Sub Type Townhouse
Listing Status Sold
Purchase Type For Sale
Square Footage 1,598 sqft
Price per Sqft $208
Subdivision Emerson Park
MLS Listing ID O6106086
Sold Date 06/08/23
Bedrooms 3
Full Baths 2
Half Baths 1
Construction Status Appraisal,Financing,Inspections
HOA Fees $285/mo
HOA Y/N Yes
Originating Board Stellar MLS
Year Built 2012
Annual Tax Amount $1,973
Lot Size 2,613 Sqft
Acres 0.06
Property Description
The perfect townhome waiting for the perfect buyer. Immaculate interior featuring luxury vinyl plank flooring in all the living areas, stairs, and bedrooms. Crown molding on every wall and ceiling upstairs and down. Gorgeous gourmet kitchen with 42" cabinetry, granite counters, backsplash, huge center island, and stainless steel appliances. Indoor laundry/utility room with brand new hot water heater. Master suite offers a double sink vanity and walk in closet. Exterior features a screen enclosed covered patio plus an open air private courtyard plus a two car garage. Community includes a clubhouse, pool, fitness center and dog park. Advent Health Hospital across the street. Location offers easy access to SR 429, SR 414, Downtown Orlando, Downtown Winter Garden, and the West Orange Trail.
Location
State FL
County Orange
Community Emerson Park
Zoning MU-ES-GT
Rooms
Other Rooms Family Room, Inside Utility
Interior
Interior Features Ceiling Fans(s), Crown Molding, Master Bedroom Upstairs, Walk-In Closet(s)
Heating Central
Cooling Central Air
Flooring Ceramic Tile, Vinyl
Fireplace false
Appliance Dishwasher, Microwave, Range, Refrigerator
Laundry Inside, Laundry Room
Exterior
Exterior Feature Sidewalk
Garage Spaces 2.0
Community Features Fitness Center, Park, Playground, Pool
Utilities Available Public
Roof Type Shingle
Porch Enclosed, Screened
Attached Garage true
Garage true
Private Pool No
Building
Entry Level Two
Foundation Block
Lot Size Range 0 to less than 1/4
Sewer Public Sewer
Water Public
Structure Type Block, Stucco
New Construction false
Construction Status Appraisal,Financing,Inspections
Others
Pets Allowed Yes
HOA Fee Include Pool, Maintenance Structure, Maintenance Grounds, Pool, Recreational Facilities
Senior Community No
Ownership Fee Simple
Monthly Total Fees $285
Acceptable Financing Cash, Conventional, FHA, VA Loan
Membership Fee Required Required
Listing Terms Cash, Conventional, FHA, VA Loan
Special Listing Condition None
Read Less
Want to know what your home might be worth? Contact us for a FREE valuation!

Our team is ready to help you sell your home for the highest possible price ASAP

© 2025 My Florida Regional MLS DBA Stellar MLS. All Rights Reserved.
Bought with AGENT TRUST REALTY CORPORATION
GET MORE INFORMATION





