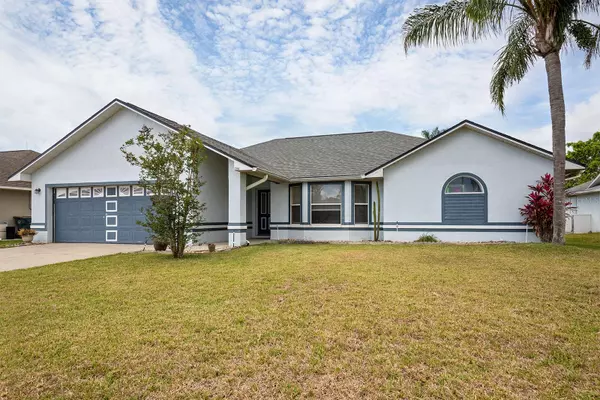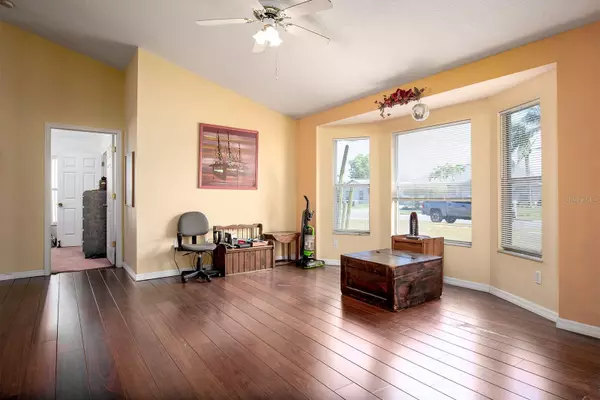$385,000
$385,000
For more information regarding the value of a property, please contact us for a free consultation.
2384 SWEETWATER BLVD Saint Cloud, FL 34772
3 Beds
2 Baths
1,982 SqFt
Key Details
Sold Price $385,000
Property Type Single Family Home
Sub Type Single Family Residence
Listing Status Sold
Purchase Type For Sale
Square Footage 1,982 sqft
Price per Sqft $194
Subdivision Sweetwater Creek Un2
MLS Listing ID O6099750
Sold Date 06/09/23
Bedrooms 3
Full Baths 2
Construction Status Appraisal,Financing,Inspections
HOA Fees $28/ann
HOA Y/N Yes
Originating Board Stellar MLS
Year Built 1998
Annual Tax Amount $5,263
Lot Size 10,018 Sqft
Acres 0.23
Property Description
A charming 3 Bedroom, 2 Bath pool home with many wonderful features. A few of the updates are, NEW ROOF IN 2020, HVAC replaced in 2019, 2022 Variable speed pump installed, up to code and saves money on electric bill. The 2nd bath has access to the back patio with large deck and in ground chlorine POOL with a full screen enclosure. Fenced in yard. This is Florida living at its best! The location is convenient to the Turnpike, shopping & amenities are in close proximity, OIA is 26 miles away, St. Cloud offers many lakes for boating and fishing, there is an adorable downtown filled with restaurants and shops, numerous local farms with fresh produce and u pick days in the area. Reach our East Coast beaches within an hour+, the Lake Nona/Narcoossee corridor is only 25+ minutes away, our famous attractions make a great outing and the lakefront park and walking path is THE BEST for evening or morning walks. Schedule your appointment to come take a look at this beautiful pool home!
Location
State FL
County Osceola
Community Sweetwater Creek Un2
Zoning SR1B
Interior
Interior Features Ceiling Fans(s), Eat-in Kitchen, Open Floorplan
Heating Central
Cooling Central Air
Flooring Carpet, Ceramic Tile, Laminate
Fireplace false
Appliance Dishwasher, Microwave, Other, Refrigerator
Laundry Laundry Room
Exterior
Exterior Feature Other, Sliding Doors
Garage Spaces 2.0
Pool Deck, In Ground, Screen Enclosure
Utilities Available Electricity Connected, Water Connected
Roof Type Shingle
Attached Garage true
Garage true
Private Pool Yes
Building
Entry Level One
Foundation Slab
Lot Size Range 0 to less than 1/4
Sewer Public Sewer
Water Public
Structure Type Block, Stucco
New Construction false
Construction Status Appraisal,Financing,Inspections
Others
Pets Allowed Yes
Senior Community No
Ownership Fee Simple
Monthly Total Fees $28
Acceptable Financing Cash, Conventional, FHA, VA Loan
Membership Fee Required Required
Listing Terms Cash, Conventional, FHA, VA Loan
Special Listing Condition None
Read Less
Want to know what your home might be worth? Contact us for a FREE valuation!

Our team is ready to help you sell your home for the highest possible price ASAP

© 2025 My Florida Regional MLS DBA Stellar MLS. All Rights Reserved.
Bought with EXP REALTY LLC
GET MORE INFORMATION





