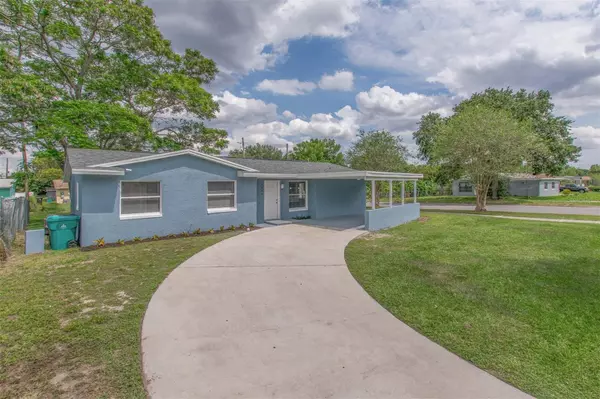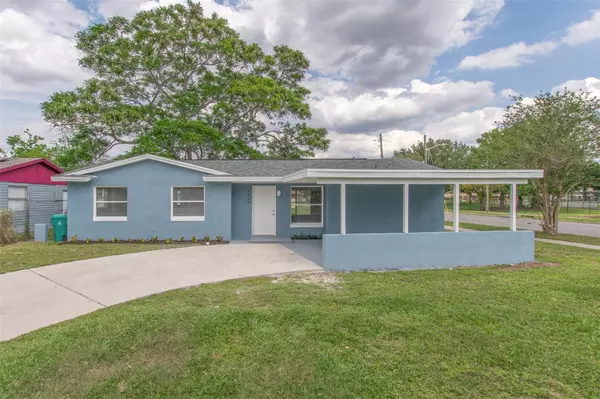$315,000
$300,000
5.0%For more information regarding the value of a property, please contact us for a free consultation.
1947 RAVENALL AVE Orlando, FL 32811
4 Beds
2 Baths
1,248 SqFt
Key Details
Sold Price $315,000
Property Type Single Family Home
Sub Type Single Family Residence
Listing Status Sold
Purchase Type For Sale
Square Footage 1,248 sqft
Price per Sqft $252
Subdivision Richmond Heights
MLS Listing ID O6108834
Sold Date 06/12/23
Bedrooms 4
Full Baths 1
Half Baths 1
HOA Y/N No
Originating Board Stellar MLS
Year Built 1970
Annual Tax Amount $959
Lot Size 7,405 Sqft
Acres 0.17
Property Description
Welcome home! Great opportunity with this beautifully renovated 4 bedroom, 1.5 bathroom home in great location, featuring New Roof, New AC, New Flooring, New Painting, New Kitchen, New Bathroom, New Tankless Hot Water Heater, and so many exquisite details throughout. The kitchen includes a full redo showcasing all new cabinets, hardware, quartz countertops, and stainless steel appliances. Generously sized bedrooms to fit just about any need and lifestyle including family, guests, or home office. Attached carport with oversized driveway and corner lot with a good size backyard. You'll find a variety of local shopping and dining to choose from. Just minutes from major highways for convenient commutes throughout Central Florida including Universal Studios, Downtown and some of the most popular attractions and entertainment destinations. This is one you do NOT want to miss!
Location
State FL
County Orange
Community Richmond Heights
Zoning R-1
Interior
Interior Features Eat-in Kitchen, Kitchen/Family Room Combo, Living Room/Dining Room Combo, Open Floorplan, Solid Wood Cabinets
Heating Central
Cooling Central Air
Flooring Ceramic Tile, Laminate
Fireplace false
Appliance Dishwasher, Disposal, Microwave, Range, Refrigerator, Tankless Water Heater
Laundry Inside
Exterior
Exterior Feature Private Mailbox, Sidewalk
Utilities Available Electricity Connected, Sewer Connected
Roof Type Shingle
Garage false
Private Pool No
Building
Lot Description Corner Lot, Oversized Lot
Entry Level One
Foundation Slab
Lot Size Range 0 to less than 1/4
Sewer Public Sewer
Water Public
Structure Type Block, Stucco
New Construction false
Schools
Elementary Schools Eccleston Elem
Middle Schools Carver Middle
High Schools Oak Ridge High
Others
Senior Community No
Ownership Fee Simple
Acceptable Financing Cash, Conventional, FHA, VA Loan
Listing Terms Cash, Conventional, FHA, VA Loan
Special Listing Condition None
Read Less
Want to know what your home might be worth? Contact us for a FREE valuation!

Our team is ready to help you sell your home for the highest possible price ASAP

© 2025 My Florida Regional MLS DBA Stellar MLS. All Rights Reserved.
Bought with CHARLES RUTENBERG REALTY ORLANDO
GET MORE INFORMATION





