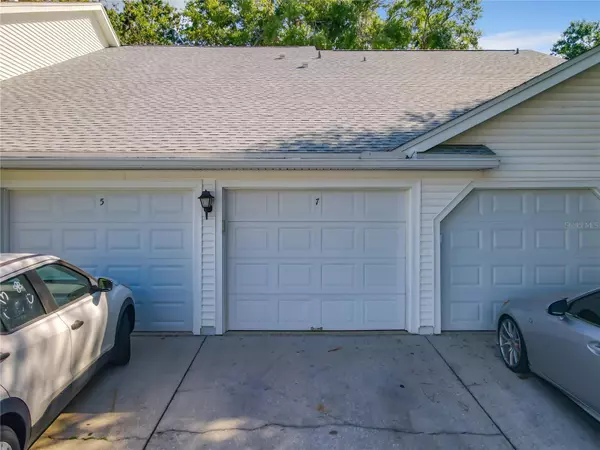$283,000
$299,900
5.6%For more information regarding the value of a property, please contact us for a free consultation.
2426 TACK ROOM LN #1507 Orlando, FL 32812
3 Beds
2 Baths
1,451 SqFt
Key Details
Sold Price $283,000
Property Type Condo
Sub Type Condominium
Listing Status Sold
Purchase Type For Sale
Square Footage 1,451 sqft
Price per Sqft $195
Subdivision Coach Homes At Mariners Village
MLS Listing ID O6108308
Sold Date 06/12/23
Bedrooms 3
Full Baths 2
Condo Fees $450
Construction Status Appraisal,Financing,Inspections
HOA Y/N No
Originating Board Stellar MLS
Year Built 1989
Annual Tax Amount $3,130
Lot Size 2.150 Acres
Acres 2.15
Property Description
Come see this updated and well maintained condo in the beautiful and peaceful community of Coach Homes at Mariners Village. This 3 bedroom/2 bathroom home, comes with an attached one-car garage and an additional assigned parking spot. The spacious combo living room and dining room offers ample room for entertaining guests. The large kitchen boasts a closet pantry along with granite countertops. The inside utility room has additional cabinet space. The master bedroom offers an en suite bathroom along with a built-in makeup vanity and walk-in closet. Just walking distance from a strip-mall which houses a bank, supermarket, salon, gym, a variety of restaurants and more. In close proximity to Downtown Orlando as well as the Orlando International Airport. The monthly condo fee includes internet, cable, water, trash, exterior maintenance, clubhouse, pool and dog park. Strong reserves with the association. Want to make this an investment? Immediate long-rental is allowed. No short term rental allowed. Minimal Rental lease is 1 year after approval by association. The Water Heater was replaced in 2019, and Roof was replaced, by the association, in 2022.
Location
State FL
County Orange
Community Coach Homes At Mariners Village
Zoning PD/AN
Rooms
Other Rooms Inside Utility
Interior
Interior Features Ceiling Fans(s), Solid Wood Cabinets, Stone Counters, Thermostat, Vaulted Ceiling(s), Walk-In Closet(s), Window Treatments
Heating Central
Cooling Central Air
Flooring Carpet, Ceramic Tile, Laminate
Furnishings Unfurnished
Fireplace false
Appliance Dishwasher, Disposal, Dryer, Electric Water Heater, Microwave, Range, Refrigerator, Washer
Laundry Inside, Laundry Room
Exterior
Exterior Feature Balcony, Lighting, Rain Gutters
Parking Features Assigned, Driveway, Garage Door Opener, Ground Level, Guest, On Street
Garage Spaces 1.0
Community Features Buyer Approval Required, Deed Restrictions, No Truck/RV/Motorcycle Parking, Pool, Sidewalks, Water Access, Waterfront
Utilities Available BB/HS Internet Available, Cable Connected, Electricity Connected, Public, Sewer Connected, Street Lights, Underground Utilities, Water Connected
Amenities Available Cable TV, Clubhouse, Dock, Lobby Key Required, Maintenance, Pool, Vehicle Restrictions
Water Access 1
Water Access Desc Pond
Roof Type Shingle
Porch Covered, Rear Porch, Screened
Attached Garage true
Garage true
Private Pool No
Building
Lot Description Cul-De-Sac, Sidewalk, Private
Story 2
Entry Level One
Foundation Slab
Sewer Public Sewer
Water Public
Structure Type Brick, Wood Siding
New Construction false
Construction Status Appraisal,Financing,Inspections
Schools
Elementary Schools Conway Elem
Middle Schools Conway Middle
High Schools Boone High
Others
Pets Allowed Yes
HOA Fee Include Cable TV, Common Area Taxes, Pool, Escrow Reserves Fund, Insurance, Internet, Maintenance Structure, Maintenance Grounds, Pest Control, Pool, Recreational Facilities, Sewer, Trash, Water
Senior Community No
Ownership Fee Simple
Monthly Total Fees $450
Acceptable Financing Cash, Conventional, FHA
Membership Fee Required None
Listing Terms Cash, Conventional, FHA
Special Listing Condition None
Read Less
Want to know what your home might be worth? Contact us for a FREE valuation!

Our team is ready to help you sell your home for the highest possible price ASAP

© 2025 My Florida Regional MLS DBA Stellar MLS. All Rights Reserved.
Bought with ATHENS REALTY PROFESSIONALS INC
GET MORE INFORMATION





