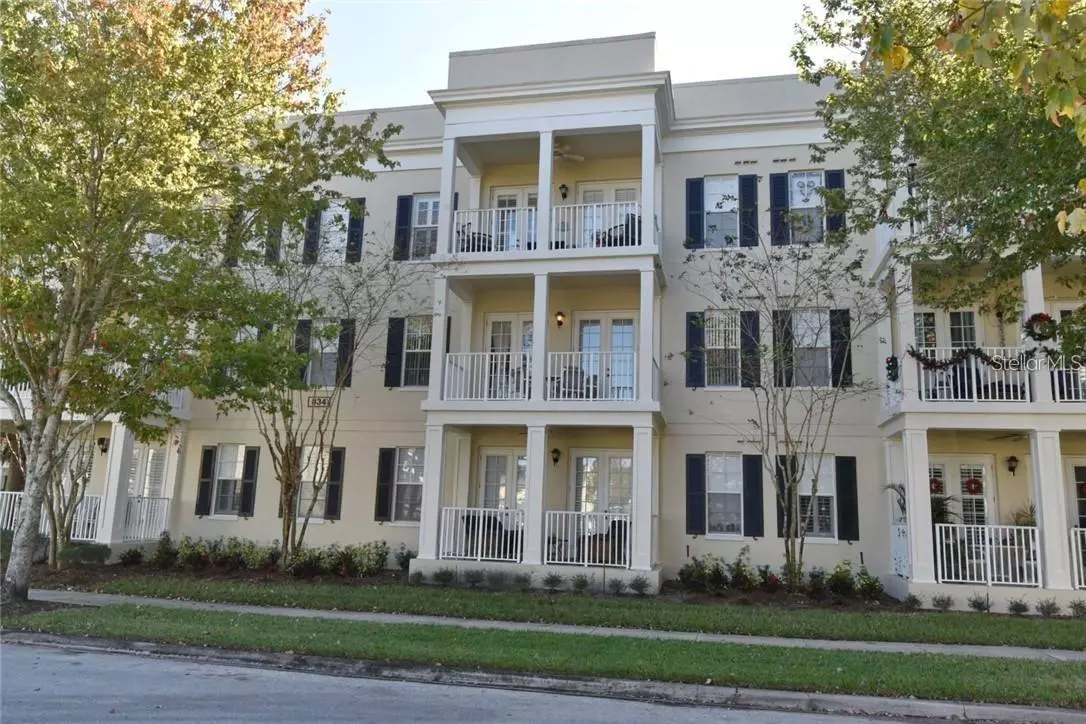$415,000
$429,900
3.5%For more information regarding the value of a property, please contact us for a free consultation.
834 DEER WOODS RD #203 Celebration, FL 34747
3 Beds
2 Baths
1,430 SqFt
Key Details
Sold Price $415,000
Property Type Condo
Sub Type Condominium
Listing Status Sold
Purchase Type For Sale
Square Footage 1,430 sqft
Price per Sqft $290
Subdivision Terraces E Village Condo P6
MLS Listing ID O6092793
Sold Date 06/16/23
Bedrooms 3
Full Baths 2
Construction Status Financing,Inspections
HOA Fees $674/qua
HOA Y/N Yes
Originating Board Stellar MLS
Year Built 2005
Annual Tax Amount $5,494
Lot Size 7,405 Sqft
Acres 0.17
Property Description
SELLER CONCESSION AVAILABLE TO BUY DOWN YOUR RATE OR RENOVATE!!! Move-In ready fully furnished 3 bedroom, 2 bath condo in Celebration for primary use, second home or long term rental. With a short drive to the heart of downtown Celebration. The condo is on the second floor with an elevator in the building. Entrance Hallway leads to the Large Open Dining/Living Room with French Doors to the Covered Private Balcony. Master Bedroom has Tray Ceiling and a Walk-in Closet plus a French Door to your Balcony. Additional Guest Bedroom plus Inside Laundry Closet and an additional bedroom or office. Enjoy both parks (Deer Woods and East Village) and over 26 miles of walking/biking trails. Just blocks to the East Crescent Pool and Playground. Located close to I-4, 417 and 429. Easy access to Walt Disney World Theme Parks & Resorts. Enjoy all the Celebration has to offer throughout the Seasons with its many Events and Festivities for the whole family to enjoy. Master-planned Community originally developed by The Walt Disney Company,
Location
State FL
County Osceola
Community Terraces E Village Condo P6
Zoning OPUD
Interior
Interior Features Ceiling Fans(s), Living Room/Dining Room Combo, Solid Wood Cabinets, Split Bedroom, Tray Ceiling(s), Walk-In Closet(s)
Heating Central
Cooling Central Air
Flooring Carpet, Ceramic Tile
Fireplace false
Appliance Convection Oven, Dishwasher, Dryer, Microwave, Refrigerator, Washer
Exterior
Exterior Feature Balcony, French Doors, Sidewalk
Garage Spaces 1.0
Community Features Association Recreation - Owned, Deed Restrictions, Fitness Center, Park, Playground, Pool, Tennis Courts
Utilities Available Cable Available, Electricity Connected, Sewer Connected, Street Lights, Underground Utilities
Roof Type Shingle
Attached Garage false
Garage true
Private Pool No
Building
Story 1
Entry Level One
Foundation Slab
Sewer Public Sewer
Water Public
Structure Type Block, Concrete, Stucco
New Construction false
Construction Status Financing,Inspections
Others
Pets Allowed Breed Restrictions, Yes
HOA Fee Include Cable TV, Escrow Reserves Fund, Maintenance Structure, Sewer, Water
Senior Community No
Pet Size Small (16-35 Lbs.)
Ownership Fee Simple
Monthly Total Fees $674
Acceptable Financing Cash, Conventional
Membership Fee Required Required
Listing Terms Cash, Conventional
Num of Pet 2
Special Listing Condition None
Read Less
Want to know what your home might be worth? Contact us for a FREE valuation!

Our team is ready to help you sell your home for the highest possible price ASAP

© 2025 My Florida Regional MLS DBA Stellar MLS. All Rights Reserved.
Bought with CENTURY 21 CARIOTI
GET MORE INFORMATION





