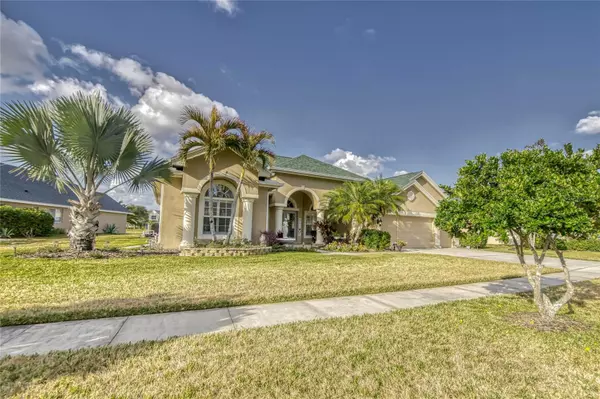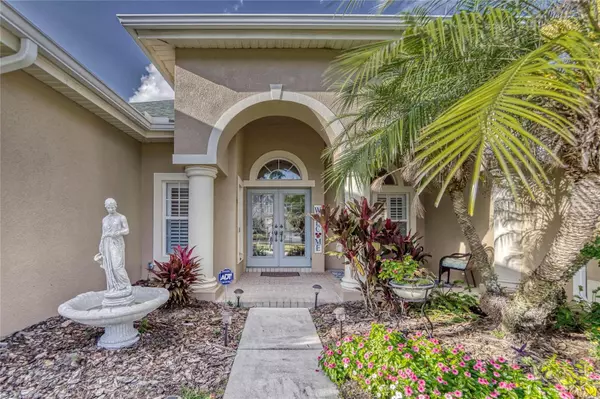$840,000
$850,000
1.2%For more information regarding the value of a property, please contact us for a free consultation.
26845 WINGED ELM DRIVE Wesley Chapel, FL 33544
5 Beds
4 Baths
3,675 SqFt
Key Details
Sold Price $840,000
Property Type Single Family Home
Sub Type Single Family Residence
Listing Status Sold
Purchase Type For Sale
Square Footage 3,675 sqft
Price per Sqft $228
Subdivision Seven Oaks Prcl S-7A
MLS Listing ID T3443640
Sold Date 06/20/23
Bedrooms 5
Full Baths 4
Construction Status No Contingency
HOA Fees $140/mo
HOA Y/N Yes
Originating Board Stellar MLS
Year Built 2005
Annual Tax Amount $4,075
Lot Size 0.330 Acres
Acres 0.33
Property Description
Come look at this impeccably maintained well built home inside the wonderful neighborhood of Seven Oaks in Wesley Chapel, Florida. This stunning home is a 5 bedroom, 4 baths, with a 3 car garage. The spacious master suite offers a spacious shower, garden tub, dual vanities, large walk-in closet and has a private entry to the pool area. This professionally designed floor plan has all of the amenities including a open space kitchen that comes fully equipped with bar style counters, a soversized island, wood cabinets, large hidden pantry, plenty of storage, this kitchen takes entertaining to a whole new level. Come home to a welcoming screened in lanai with a heated in-ground Pool. with an amazing water view. This single family residence is 3675 square feet of living space and is where functionality meets style for everyday living. The Seven Oaks neighborhood has an amazing clubhouse with olympic size pools, tennis courts, playground, and so much more. Seven Oaks is close to shopping, restaurants, easy access to I-75, and is located near some of the best schools in Wesley Chapel. This home won't last long, so come and see it before it's gone. Roof is Brand New, Brand New AC., fresh paint throughout, this home has been fully upgraded. Please email all offers using the Florida As Is Residential Contract For Sale and Purchase.
Location
State FL
County Pasco
Community Seven Oaks Prcl S-7A
Zoning NPUD
Interior
Interior Features Attic Fan, Attic Ventilator, Ceiling Fans(s), Crown Molding, Dry Bar, Eat-in Kitchen, High Ceilings, Kitchen/Family Room Combo, Master Bedroom Main Floor, Open Floorplan, Skylight(s), Solid Surface Counters, Solid Wood Cabinets, Stone Counters, Thermostat, Walk-In Closet(s), Window Treatments
Heating Electric
Cooling Central Air
Flooring Carpet, Tile
Fireplace true
Appliance Cooktop, Dishwasher, Disposal, Dryer, Electric Water Heater, Exhaust Fan, Ice Maker, Indoor Grill, Microwave, Washer
Exterior
Exterior Feature French Doors, Irrigation System, Lighting, Outdoor Grill, Private Mailbox, Rain Gutters, Shade Shutter(s), Sidewalk, Sliding Doors, Sprinkler Metered
Parking Features Driveway, Ground Level, Guest, On Street, Oversized, Workshop in Garage
Garage Spaces 3.0
Pool Deck, Heated, In Ground, Lighting, Pool Sweep, Screen Enclosure, Tile
Community Features Clubhouse, Fitness Center, Gated, Golf Carts OK, Playground, Pool, Sidewalks, Tennis Courts, Wheelchair Access
Utilities Available Cable Connected, Electricity Connected, Natural Gas Connected, Sewer Connected, Water Connected
Amenities Available Basketball Court, Clubhouse, Fitness Center, Gated, Park, Playground, Pool, Tennis Court(s), Trail(s), Wheelchair Access
View Water
Roof Type Shingle
Porch Covered, Deck, Enclosed, Front Porch, Patio, Rear Porch, Screened
Attached Garage true
Garage true
Private Pool Yes
Building
Lot Description Landscaped, Sidewalk, Paved, Private
Entry Level Two
Foundation Slab
Lot Size Range 1/4 to less than 1/2
Sewer Public Sewer
Water Public
Structure Type Stucco
New Construction false
Construction Status No Contingency
Schools
Elementary Schools Seven Oaks Elementary-Po
Middle Schools Cypress Creek Middle School
Others
Pets Allowed Breed Restrictions
HOA Fee Include Pool, Maintenance Grounds, Pool
Senior Community No
Ownership Fee Simple
Monthly Total Fees $140
Acceptable Financing Cash, Conventional, FHA, VA Loan
Membership Fee Required Required
Listing Terms Cash, Conventional, FHA, VA Loan
Special Listing Condition None
Read Less
Want to know what your home might be worth? Contact us for a FREE valuation!

Our team is ready to help you sell your home for the highest possible price ASAP

© 2025 My Florida Regional MLS DBA Stellar MLS. All Rights Reserved.
Bought with NEXTHOME FRONTIER
GET MORE INFORMATION





