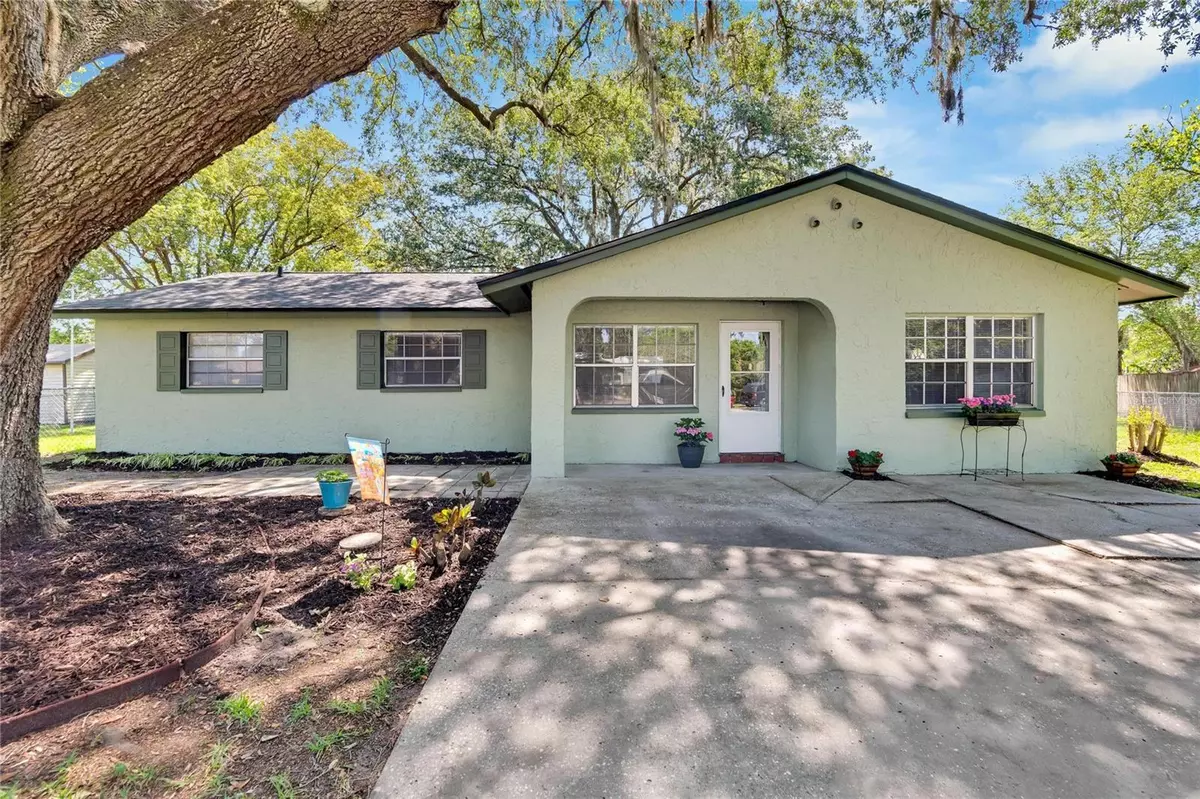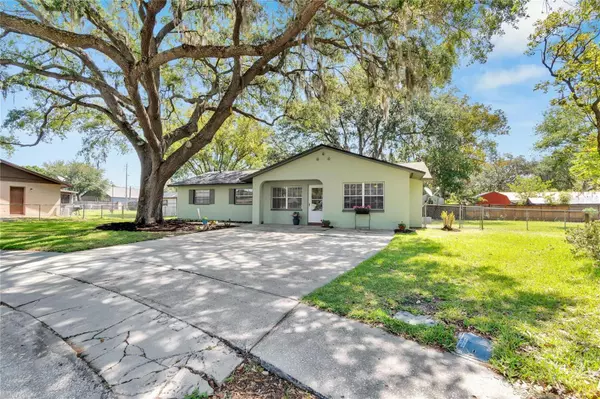$305,000
$309,900
1.6%For more information regarding the value of a property, please contact us for a free consultation.
1504 PROSSER CT Plant City, FL 33563
4 Beds
2 Baths
1,452 SqFt
Key Details
Sold Price $305,000
Property Type Single Family Home
Sub Type Single Family Residence
Listing Status Sold
Purchase Type For Sale
Square Footage 1,452 sqft
Price per Sqft $210
Subdivision Piney Oaks Estates Ph One
MLS Listing ID T3443794
Sold Date 06/21/23
Bedrooms 4
Full Baths 1
Half Baths 1
Construction Status Financing,Inspections
HOA Y/N No
Originating Board Stellar MLS
Year Built 1974
Annual Tax Amount $3,424
Lot Size 0.290 Acres
Acres 0.29
Lot Dimensions 104x120
Property Description
LOCATION, LOCATION, LOCATION.....Located in the heart of Plant City with NO HOA and situated in a cul-de-sac , This charming 4/1.5 sits on almost 1/3 acre! The home has a large fenced back yard and the size makes it perfect for storage of a boat, RV or work truck. It contains two sheds and 1 Workshop with Electrical. Inside the home you will notice beautiful new laminate Floors throughout the living spaces and fresh paint. This home offers a bonus room off the Kitchen that can be utilized as an extra bedroom, home office, family room or even a playroom. Its your choice, its your home. Roof installed 2023, Gas water heater 2016 and newer AC ( compressor and blower new). Schedule your private showing now
Location
State FL
County Hillsborough
Community Piney Oaks Estates Ph One
Zoning R-1A
Rooms
Other Rooms Bonus Room, Inside Utility
Interior
Interior Features Eat-in Kitchen
Heating Central
Cooling Central Air
Flooring Vinyl
Fireplace false
Appliance Dishwasher, Range
Laundry Inside
Exterior
Exterior Feature Storage
Utilities Available Electricity Connected
Roof Type Shingle
Porch Front Porch
Garage false
Private Pool No
Building
Lot Description Cul-De-Sac, Irregular Lot, Landscaped, Oversized Lot, Paved
Story 1
Entry Level One
Foundation Slab
Lot Size Range 1/4 to less than 1/2
Sewer Public Sewer
Water Public
Structure Type Block
New Construction false
Construction Status Financing,Inspections
Schools
Elementary Schools Burney-Hb
Middle Schools Tomlin-Hb
High Schools Plant City-Hb
Others
Pets Allowed Yes
Senior Community No
Ownership Fee Simple
Acceptable Financing Cash, Conventional, VA Loan
Listing Terms Cash, Conventional, VA Loan
Num of Pet 10+
Special Listing Condition None
Read Less
Want to know what your home might be worth? Contact us for a FREE valuation!

Our team is ready to help you sell your home for the highest possible price ASAP

© 2025 My Florida Regional MLS DBA Stellar MLS. All Rights Reserved.
Bought with CHARLES RUTENBERG REALTY INC
GET MORE INFORMATION





