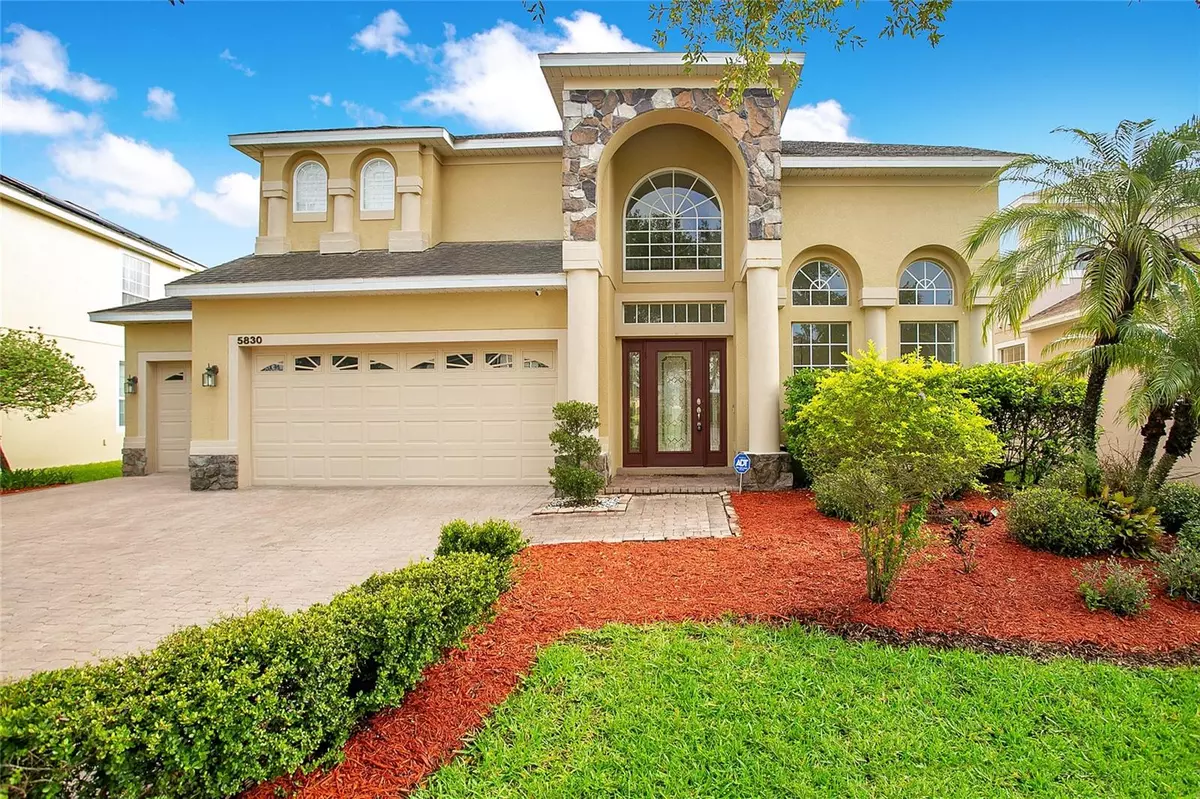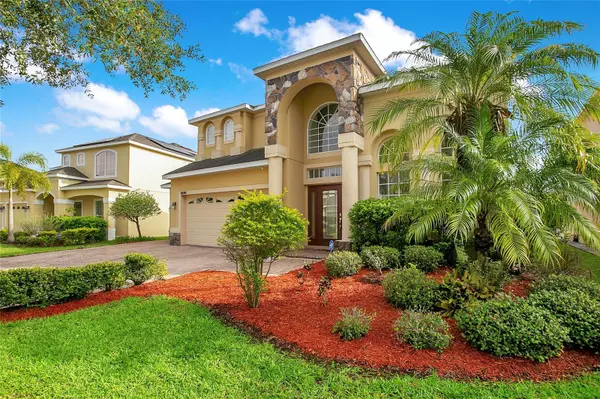$545,000
$535,000
1.9%For more information regarding the value of a property, please contact us for a free consultation.
5830 CHESHIRE COVE TER Orlando, FL 32829
4 Beds
3 Baths
2,701 SqFt
Key Details
Sold Price $545,000
Property Type Single Family Home
Sub Type Single Family Residence
Listing Status Sold
Purchase Type For Sale
Square Footage 2,701 sqft
Price per Sqft $201
Subdivision Vista Lakes N-11 Avon
MLS Listing ID O6116941
Sold Date 06/23/23
Bedrooms 4
Full Baths 3
Construction Status Inspections
HOA Fees $41/qua
HOA Y/N Yes
Originating Board Stellar MLS
Year Built 2007
Annual Tax Amount $7,241
Lot Size 7,405 Sqft
Acres 0.17
Property Description
Welcome to 5830 CHESHIRE COVE TER! This beautiful 4 bedroom, 3 bath home is located in the sought-after Vista Lakes/Lake Nona neighborhood and offers elegant design and architectural features throughout. As you enter through its double front doors, you are welcomed into a grand foyer that leads into the formal living room, formal dining room, and spacious kitchen. Sellers loved the living room when you come in, welcoming all who come over. Loved shooting pool together in the formal dining room. The solid wood cabinets and granite countertops give this kitchen an open concept feel with stainless steel appliances (New double oven and range, new microwave) that make it perfect for entertaining friends or family. Step onto your covered porch overlooking the pond and landscaped backyard where you can relax while enjoying nature's beauty. Sellers love the view in the backyard and enjoyed evenings as a family out by the water, cooking s'mores, watching the Space X launch, and being together. Enjoy tiled and wood floors throughout as well as a second floor loft which could be used as a family or media room. Sellers loved watching movies together in the Loft. The master suite boasts stunning views of the pond with a walk-in closet included for added convenience. Waking up every morning to open the large window in the master to reveal the beautiful view of the lake in the backyard was such a blessing. The 3 car garage left plenty of space to work on the projects we enjoyed most. Vista Lakes is known for its wonderful community resort pool plus many other amenities such as easy access to airports, major highways, hospitals, shopping centers, restaurants & entertainment - all within excellent A rated schools nearby! Schedule your private showing today - don't miss out on this amazing opportunity!
Location
State FL
County Orange
Community Vista Lakes N-11 Avon
Zoning PD
Rooms
Other Rooms Attic, Bonus Room, Family Room, Formal Dining Room Separate, Formal Living Room Separate, Loft
Interior
Interior Features Cathedral Ceiling(s), Ceiling Fans(s), Eat-in Kitchen, High Ceilings, Kitchen/Family Room Combo, Living Room/Dining Room Combo, Open Floorplan, Solid Surface Counters, Solid Wood Cabinets, Walk-In Closet(s)
Heating Central, Electric
Cooling Central Air
Flooring Ceramic Tile, Wood
Furnishings Unfurnished
Fireplace false
Appliance Dishwasher, Disposal, Electric Water Heater, Microwave, Range, Range Hood, Refrigerator
Laundry Inside, Laundry Room
Exterior
Exterior Feature Irrigation System, Lighting, Sidewalk, Sliding Doors
Parking Features Driveway, Garage Door Opener, Oversized
Garage Spaces 3.0
Community Features Deed Restrictions, Pool, Tennis Courts
Utilities Available BB/HS Internet Available, Cable Available, Cable Connected, Electricity Available, Electricity Connected, Public, Street Lights, Water Connected
Amenities Available Pool, Tennis Court(s)
Waterfront Description Pond
View Y/N 1
Water Access 1
Water Access Desc Pond
View Water
Roof Type Shingle
Porch Covered, Front Porch, Porch, Rear Porch
Attached Garage true
Garage true
Private Pool No
Building
Lot Description In County, Near Public Transit, Sidewalk, Paved
Story 2
Entry Level Two
Foundation Slab
Lot Size Range 0 to less than 1/4
Sewer Public Sewer
Water Public
Architectural Style Contemporary
Structure Type Block, Stucco
New Construction false
Construction Status Inspections
Schools
Elementary Schools Vista Lakes Elem
Middle Schools Odyssey Middle
High Schools Colonial High
Others
Pets Allowed Yes
HOA Fee Include Pool
Senior Community No
Ownership Fee Simple
Monthly Total Fees $41
Acceptable Financing Cash, Conventional, FHA, VA Loan
Membership Fee Required Required
Listing Terms Cash, Conventional, FHA, VA Loan
Special Listing Condition None
Read Less
Want to know what your home might be worth? Contact us for a FREE valuation!

Our team is ready to help you sell your home for the highest possible price ASAP

© 2025 My Florida Regional MLS DBA Stellar MLS. All Rights Reserved.
Bought with CHANGING LATITUDES REAL ESTATE SERVICES, LLC
GET MORE INFORMATION





