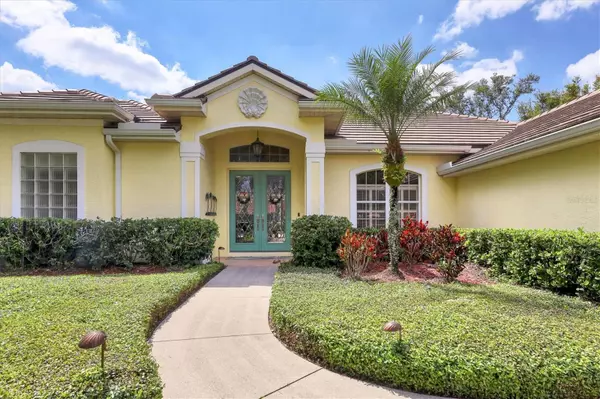$1,075,000
$1,150,000
6.5%For more information regarding the value of a property, please contact us for a free consultation.
8821 MISTY CREEK DR Sarasota, FL 34241
4 Beds
4 Baths
3,244 SqFt
Key Details
Sold Price $1,075,000
Property Type Single Family Home
Sub Type Single Family Residence
Listing Status Sold
Purchase Type For Sale
Square Footage 3,244 sqft
Price per Sqft $331
Subdivision Preserve At Misty Creek
MLS Listing ID A4567720
Sold Date 06/28/23
Bedrooms 4
Full Baths 4
HOA Fees $144/ann
HOA Y/N Yes
Originating Board Stellar MLS
Year Built 1997
Annual Tax Amount $5,205
Lot Size 0.460 Acres
Acres 0.46
Property Description
The Preserve at Misty Creek is a lush, gated golf course community consisting of 302 single-family homes, all on estate sized lots. This spacious home, situated on a private, tranquil lakefront lot, has been tastefully updated throughout including new roof in 2022! As you enter via double leaded glass doors you will be captivated by spectacular water and preserve views. Featuring numerous architectural upgrades including vaulted ceilings, 8' interior doors and 18” diagonally laid ceramic tile flooring, this move-in ready home is perfect for day-to-day family life or for entertaining. The formal dining and living rooms provide ample space for larger gatherings or a quiet spot to enjoy your favorite book. Release your inner Gordon Ramsey in the chef's dream kitchen including oversized island, 5-burner cooktop, warming drawer, oven, microwave, dishwasher, and French door fridge; extensive custom cabinetry with built-in pantry, pull-out drawers and elegant lighted glass accent upper cabinets; granite countertops; tile backsplash; and breakfast nook with an aquarium window. The spacious family room is open to the kitchen and offers fully pocketing sliders allowing indoor and outdoor entertaining to flow seamlessly. The split floor plan ensures privacy for guests with a pocketing door opening to two guest bedrooms and full bath. A fourth bedroom with a rich wood feature wall could serve as an in-law suite and is highlighted by a unique en-suite full bath design and private French doors leading directly to the lake. The light and bright bonus room is the perfect spot for an exercise room, games room, craft room, or den. The owners bath was beautifully remodeled with jetted soaking tub, walk-in shower, and double vanity with vessel sinks. Looking for more space? The attached full pool bathroom provides access from the exterior of home and through the master bedroom, allowing the potential for his and hers bathrooms (marital bliss!). The peaceful and uniquely private outdoor living spaces include oversized pavered lanai, outdoor shower, and two covered outdoor living spaces. Enjoy a romantic evening cocktail in your heated pool with tiered water feature. Misty Creek Golf and Country Club (optional membership for residents) provides 18 holes of championship golf, pickleball, social activities, and dining. Centrally located and easily accessible to all the amenities of the Sarasota lifestyle, including shopping, beaches, restaurants, theaters, downtown Sarasota, and airports.
Location
State FL
County Sarasota
Community Preserve At Misty Creek
Zoning OUE2
Rooms
Other Rooms Attic, Bonus Room, Family Room, Formal Dining Room Separate, Inside Utility
Interior
Interior Features Ceiling Fans(s), Central Vaccum, Crown Molding, Eat-in Kitchen, High Ceilings, Kitchen/Family Room Combo, Master Bedroom Main Floor, Solid Surface Counters, Solid Wood Cabinets, Split Bedroom, Thermostat, Walk-In Closet(s), Window Treatments
Heating Central, Electric, Zoned
Cooling Central Air, Zoned
Flooring Carpet, Tile, Vinyl
Furnishings Unfurnished
Fireplace false
Appliance Bar Fridge, Built-In Oven, Cooktop, Dishwasher, Disposal, Dryer, Electric Water Heater, Ice Maker, Microwave, Range Hood, Refrigerator, Washer
Laundry Inside, Laundry Room
Exterior
Exterior Feature French Doors, Irrigation System, Lighting, Outdoor Shower, Rain Gutters, Sidewalk, Sliding Doors
Parking Features Driveway, Garage Door Opener, Garage Faces Side, Ground Level
Garage Spaces 3.0
Pool Heated, In Ground, Lighting, Outside Bath Access, Screen Enclosure
Community Features Deed Restrictions, Fishing, Gated, Golf Carts OK, Golf, Sidewalks, Waterfront
Utilities Available Cable Connected, Electricity Connected, Public, Sprinkler Recycled, Underground Utilities, Water Connected
Waterfront Description Lake
View Y/N 1
View Water
Roof Type Tile
Porch Enclosed, Screened
Attached Garage true
Garage true
Private Pool Yes
Building
Lot Description Near Golf Course, Sidewalk, Paved
Entry Level One
Foundation Slab
Lot Size Range 1/4 to less than 1/2
Builder Name Lenar Homes
Sewer Public Sewer
Water Public
Architectural Style Florida
Structure Type Block, Stucco
New Construction false
Schools
Elementary Schools Lakeview Elementary
Middle Schools Sarasota Middle
High Schools Riverview High
Others
Pets Allowed Yes
HOA Fee Include Security
Senior Community No
Ownership Fee Simple
Monthly Total Fees $144
Acceptable Financing Cash, Conventional
Membership Fee Required Required
Listing Terms Cash, Conventional
Special Listing Condition None
Read Less
Want to know what your home might be worth? Contact us for a FREE valuation!

Our team is ready to help you sell your home for the highest possible price ASAP

© 2025 My Florida Regional MLS DBA Stellar MLS. All Rights Reserved.
Bought with COLDWELL BANKER REALTY
GET MORE INFORMATION





