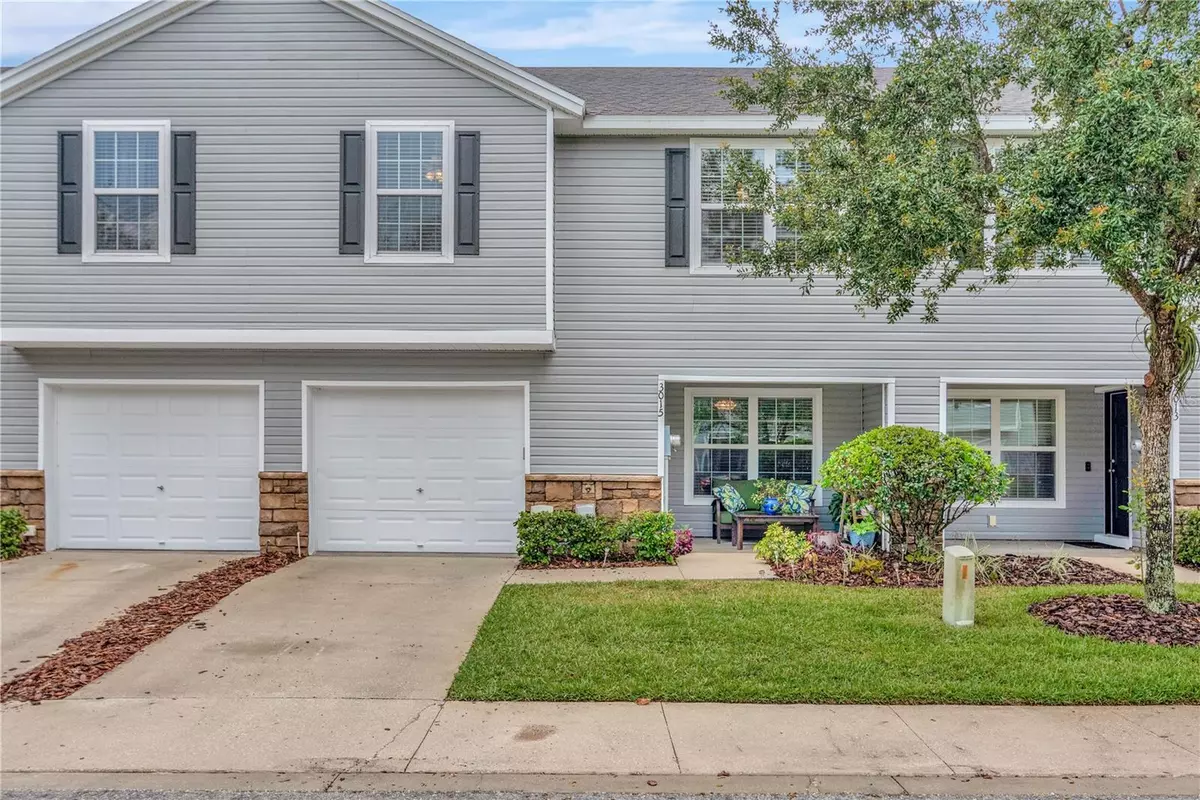$290,000
$289,900
For more information regarding the value of a property, please contact us for a free consultation.
3015 MOJAVE OAK DR Valrico, FL 33594
3 Beds
3 Baths
1,461 SqFt
Key Details
Sold Price $290,000
Property Type Townhouse
Sub Type Townhouse
Listing Status Sold
Purchase Type For Sale
Square Footage 1,461 sqft
Price per Sqft $198
Subdivision Oakwood Terrace Twnhms Ph 02
MLS Listing ID T3449224
Sold Date 07/07/23
Bedrooms 3
Full Baths 2
Half Baths 1
Construction Status Financing
HOA Fees $190/mo
HOA Y/N Yes
Originating Board Stellar MLS
Year Built 2015
Annual Tax Amount $2,001
Lot Size 1,306 Sqft
Acres 0.03
Property Description
Welcome Home. This 3bedroom, 2.5bath townhome is turn-key and ready for a new owner. Impeccably maintained, you'll love the LOW MAINTENANCE of this well cared for home in Oakwood Terrace Community. This unit is tucked in the back of the tree-lined neighborhood where you'll love relaxing outside on the charming covered front porch or enjoy your private screened-in rear porch. The one-car garage has plenty of space and a remote opener. This home is Clean & Bright with tons of natural light. Plenty of space for a full dining table and even more seating at the bar-height granite counters. The rich cabinets give a lovely contrast to the stainless steel appliances and flush lighting. A powder bathroom is featured downstairs, as well. Appreciate the great layout with a BONUS loft area that works perfect for a home-office. The MASTER bedroom is a great size with an ENSUITE bathroom and a HUGE walk-in closet.
Community features a LOW HOA which includes the community's landscaping, lawn mowing, exterior maintenance as well as water, sewage, trash and community pool. Easy commute to Downtown Tampa. Convenient to shops, retail and local restaurants. Minutes from I-75, I-4 and Selmon Expressway
Location
State FL
County Hillsborough
Community Oakwood Terrace Twnhms Ph 02
Zoning PD-H
Rooms
Other Rooms Loft
Interior
Interior Features Ceiling Fans(s), Eat-in Kitchen, In Wall Pest System, Kitchen/Family Room Combo, Thermostat, Walk-In Closet(s), Window Treatments
Heating Central, Electric, Heat Pump
Cooling Central Air
Flooring Carpet, Ceramic Tile
Fireplace false
Appliance Dishwasher, Disposal, Dryer, Electric Water Heater, Microwave, Range, Range Hood, Refrigerator, Washer
Exterior
Exterior Feature Sliding Doors
Parking Features Garage Door Opener
Garage Spaces 1.0
Pool Gunite, In Ground
Community Features Deed Restrictions, Pool
Utilities Available BB/HS Internet Available, Cable Available, Cable Connected, Electricity Available, Electricity Connected, Fiber Optics, Fire Hydrant, Sprinkler Well
Roof Type Shingle
Porch Covered, Rear Porch, Screened
Attached Garage true
Garage true
Private Pool No
Building
Lot Description Level, Paved
Entry Level Two
Foundation Slab
Lot Size Range 0 to less than 1/4
Sewer Public Sewer
Water Public
Structure Type Block, Stucco, Wood Frame
New Construction false
Construction Status Financing
Schools
Elementary Schools Buckhorn-Hb
Middle Schools Mulrennan-Hb
High Schools Durant-Hb
Others
Pets Allowed Yes
HOA Fee Include Pool, Escrow Reserves Fund, Insurance, Maintenance Structure, Maintenance Grounds, Sewer, Trash, Water
Senior Community No
Pet Size Small (16-35 Lbs.)
Ownership Fee Simple
Monthly Total Fees $190
Acceptable Financing Cash, Conventional, FHA, VA Loan
Membership Fee Required Required
Listing Terms Cash, Conventional, FHA, VA Loan
Special Listing Condition Probate Listing
Read Less
Want to know what your home might be worth? Contact us for a FREE valuation!

Our team is ready to help you sell your home for the highest possible price ASAP

© 2025 My Florida Regional MLS DBA Stellar MLS. All Rights Reserved.
Bought with EXP REALTY LLC
GET MORE INFORMATION





