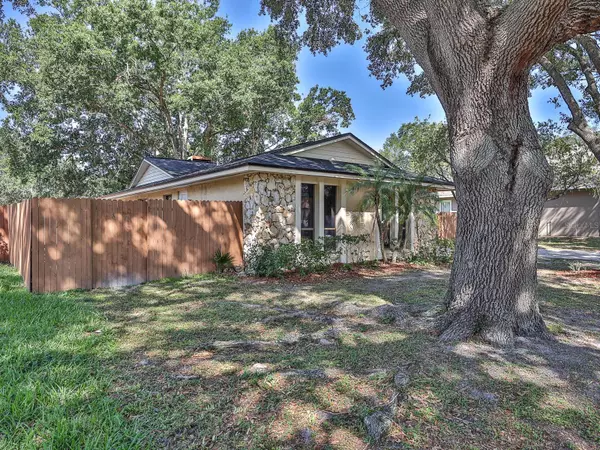$385,000
$393,000
2.0%For more information regarding the value of a property, please contact us for a free consultation.
3136 FOXWOOD DR Apopka, FL 32703
3 Beds
2 Baths
1,580 SqFt
Key Details
Sold Price $385,000
Property Type Single Family Home
Sub Type Single Family Residence
Listing Status Sold
Purchase Type For Sale
Square Footage 1,580 sqft
Price per Sqft $243
Subdivision Foxwood Ph 2 First Add
MLS Listing ID O6112151
Sold Date 07/10/23
Bedrooms 3
Full Baths 2
Construction Status Appraisal,Inspections
HOA Fees $20/ann
HOA Y/N Yes
Originating Board Stellar MLS
Year Built 1983
Annual Tax Amount $3,315
Lot Size 9,147 Sqft
Acres 0.21
Property Description
***Seller WILL CONTRIBUTE $5000 to Buyer at Closing*** LOOKING FOR A NEW BEGINNING? Begin here with this splendid ranch in well-established Foxwood! This community unfolds amongst winding streets, mature landscaping, and a picturesque lake. Built to last, this home features solid concrete block construction with a façade accented with gorgeous stone. Pull up to your front door via curved driveway and enter ONE FLOOR FULL...of GRACIOUS LIVING. An expansive living room/dining room opens off the foyer and features a wood burning fireplace and a grand view overlooking the back yard. From here, glide into your well-appointed eat-in kitchen with its abundant storage and sleek stainless steel appliances. A vast screened porch connects the living and dining quarters and adds more room to relax and entertain. As for the private quarters, the primary bedroom nestled away off the foyer is generous in size and features a bay window and en-suite bath. Two more airy bedrooms and a skylit bath complete the private quarters. Rounding out this beautiful home is a spacious laundry room and 2 car garage. Roof is 2017. All laminate and tile flooring. And last but not least, the highly rated school district is worth its weight in gold! Sellers will consider any reasonable offer.
Location
State FL
County Seminole
Community Foxwood Ph 2 First Add
Zoning PUD
Rooms
Other Rooms Great Room, Inside Utility
Interior
Interior Features Cathedral Ceiling(s), Ceiling Fans(s), Eat-in Kitchen, Master Bedroom Main Floor, Skylight(s), Solid Wood Cabinets, Split Bedroom, Walk-In Closet(s)
Heating Central, Electric
Cooling Central Air
Flooring Ceramic Tile, Vinyl
Fireplaces Type Decorative, Family Room, Wood Burning
Furnishings Unfurnished
Fireplace true
Appliance Dishwasher, Disposal, Dryer, Electric Water Heater, Microwave, Range, Refrigerator, Washer
Laundry Inside, Laundry Room
Exterior
Exterior Feature Sidewalk, Sliding Doors
Parking Features Driveway, Garage Door Opener, Garage Faces Side
Garage Spaces 2.0
Fence Fenced, Wood
Utilities Available Cable Available, Electricity Connected, Phone Available, Sewer Connected, Water Connected
Roof Type Shingle
Porch Covered, Enclosed, Patio, Rear Porch, Screened
Attached Garage true
Garage true
Private Pool No
Building
Lot Description Level, Sidewalk, Paved
Entry Level One
Foundation Slab
Lot Size Range 0 to less than 1/4
Sewer Public Sewer
Water Public
Architectural Style Florida
Structure Type Block, Stucco
New Construction false
Construction Status Appraisal,Inspections
Schools
Elementary Schools Wekiva Elementary
Middle Schools Teague Middle
High Schools Lake Brantley High
Others
Pets Allowed Yes
Senior Community No
Ownership Fee Simple
Monthly Total Fees $20
Acceptable Financing Cash, Conventional, FHA, VA Loan
Membership Fee Required Required
Listing Terms Cash, Conventional, FHA, VA Loan
Special Listing Condition None
Read Less
Want to know what your home might be worth? Contact us for a FREE valuation!

Our team is ready to help you sell your home for the highest possible price ASAP

© 2025 My Florida Regional MLS DBA Stellar MLS. All Rights Reserved.
Bought with FATHOM REALTY FL LLC
GET MORE INFORMATION





