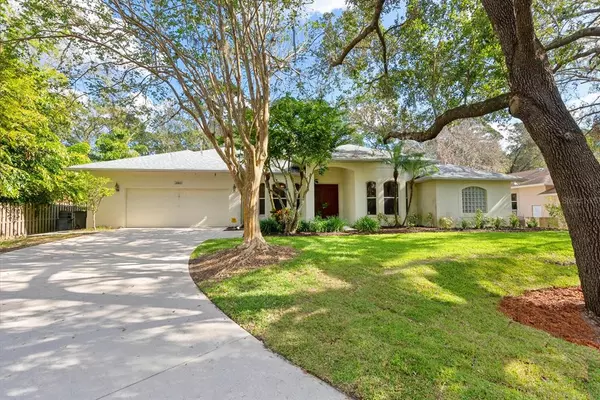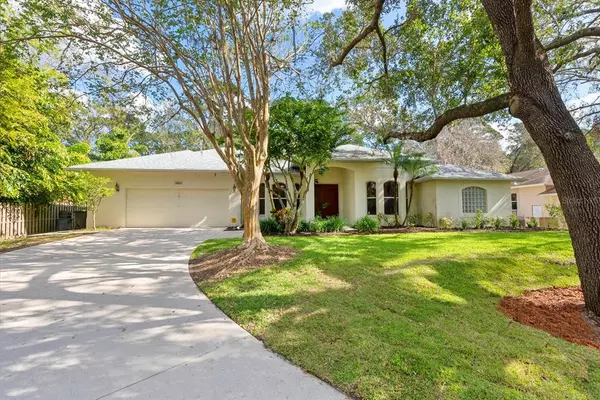$865,000
$875,000
1.1%For more information regarding the value of a property, please contact us for a free consultation.
1683 EAGLE NEST CT Sarasota, FL 34232
3 Beds
3 Baths
2,654 SqFt
Key Details
Sold Price $865,000
Property Type Single Family Home
Sub Type Single Family Residence
Listing Status Sold
Purchase Type For Sale
Square Footage 2,654 sqft
Price per Sqft $325
Subdivision Hidden Oaks
MLS Listing ID A4557994
Sold Date 07/12/23
Bedrooms 3
Full Baths 2
Half Baths 1
Construction Status Completed
HOA Fees $29/ann
HOA Y/N Yes
Originating Board Stellar MLS
Year Built 1995
Annual Tax Amount $4,201
Lot Size 0.410 Acres
Acres 0.41
Property Sub-Type Single Family Residence
Property Description
Significant Price Reduction of $75,000. “IT'S LIKE LIVING IN A PARK', to quote a resident. Torreya, as listed in the tax records, is considered a gem neighborhood of 22- half acre homesites, nestled within coveted Hidden Oaks. A canopy of mature shady oak trees as you meander down Keely Lane, evoke the feel of country living, yet close to everything fabulous about Sarasota. This lovely 3 bedroom, 2 and ½ bath pool home sits on a cul-de-sac off a dead-end street and backs up to a county preserve of 40+ acres protecting the eagle nests within. The layout of this home takes full advantage of this feel of “Old Florida” with its undisturbed nature view with floor to ceiling windows, sliders and French doors all leading out to the pool, and to the outside wood deck just beyond. Real hardwood floors, 4” quality interior window shutters and crown molding throughout compliment the 12 ft high ceilings and spacious open floor plan. Roof, AC, and hot water heater have all been replaced in recent years. Bring your bikes, pets, put on your walking shoes and wave to your neighbors. It is all friendly and wonderful here.
Location
State FL
County Sarasota
Community Hidden Oaks
Zoning RSF1
Rooms
Other Rooms Breakfast Room Separate, Den/Library/Office, Family Room, Formal Dining Room Separate, Formal Living Room Separate, Great Room, Inside Utility
Interior
Interior Features Ceiling Fans(s), Crown Molding, High Ceilings, Kitchen/Family Room Combo, Master Bedroom Main Floor, Open Floorplan, Split Bedroom, Walk-In Closet(s), Window Treatments
Heating Electric
Cooling Central Air
Flooring Carpet, Ceramic Tile, Wood
Fireplace false
Appliance Cooktop, Dishwasher, Disposal, Dryer, Ice Maker, Range, Range Hood, Refrigerator, Washer
Laundry Inside, Laundry Room
Exterior
Exterior Feature Sliding Doors
Parking Features Driveway, Garage Door Opener, Guest, Oversized
Garage Spaces 2.0
Pool Deck, Pool Sweep, Screen Enclosure
Community Features Deed Restrictions
Utilities Available Cable Connected, Electricity Connected, Underground Utilities, Water Connected
View Pool, Trees/Woods
Roof Type Shingle
Porch Deck, Enclosed, Screened
Attached Garage true
Garage true
Private Pool Yes
Building
Lot Description Corner Lot, Cul-De-Sac, FloodZone, Irregular Lot, Oversized Lot, Street Dead-End, Paved, Private
Story 1
Entry Level One
Foundation Slab
Lot Size Range 1/4 to less than 1/2
Builder Name Rose Corp.
Sewer Septic Tank
Water Public
Structure Type Stucco
New Construction false
Construction Status Completed
Schools
Elementary Schools Fruitville Elementary
Middle Schools Mcintosh Middle
High Schools Sarasota High
Others
Pets Allowed Yes
Senior Community No
Ownership Fee Simple
Monthly Total Fees $29
Acceptable Financing Cash, Conventional
Membership Fee Required Required
Listing Terms Cash, Conventional
Special Listing Condition None
Read Less
Want to know what your home might be worth? Contact us for a FREE valuation!

Our team is ready to help you sell your home for the highest possible price ASAP

© 2025 My Florida Regional MLS DBA Stellar MLS. All Rights Reserved.
Bought with KELLER WILLIAMS ON THE WATER
GET MORE INFORMATION





