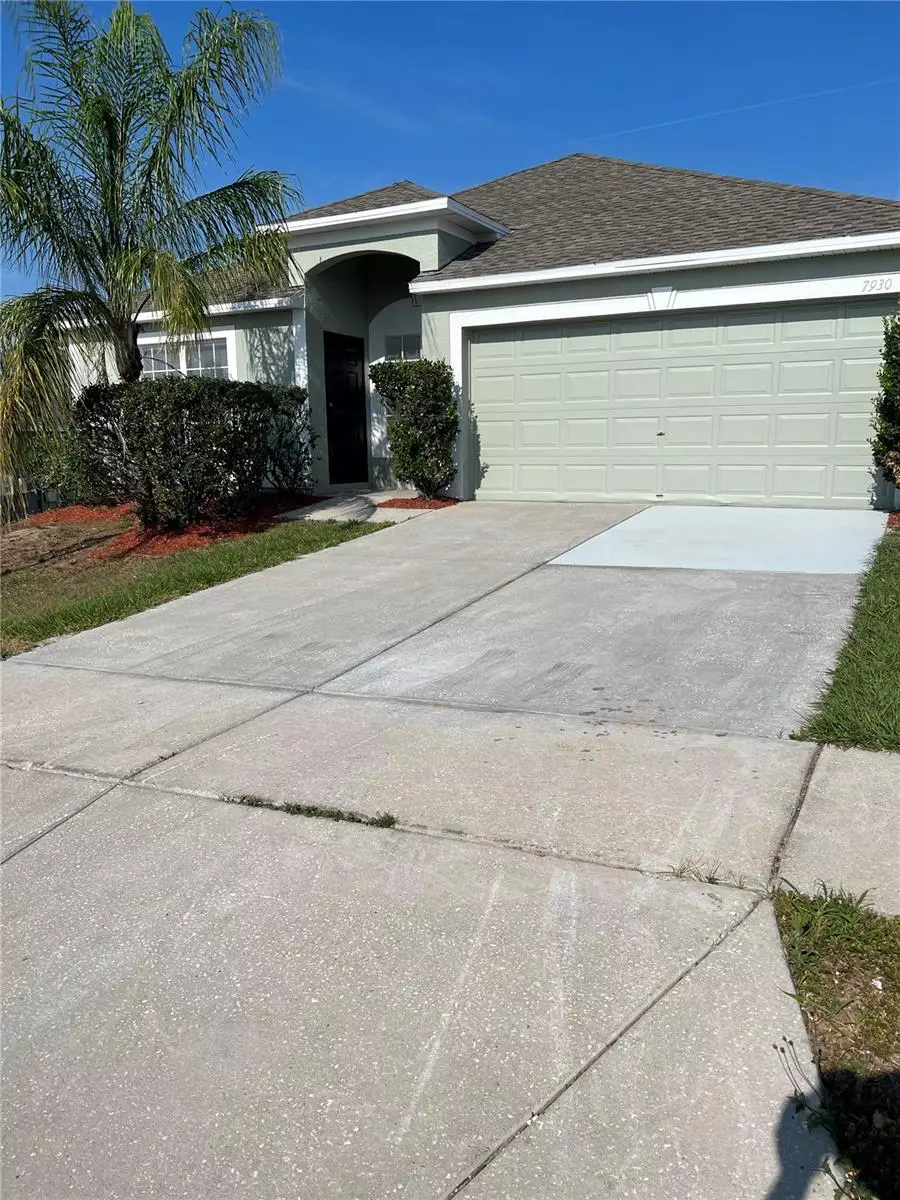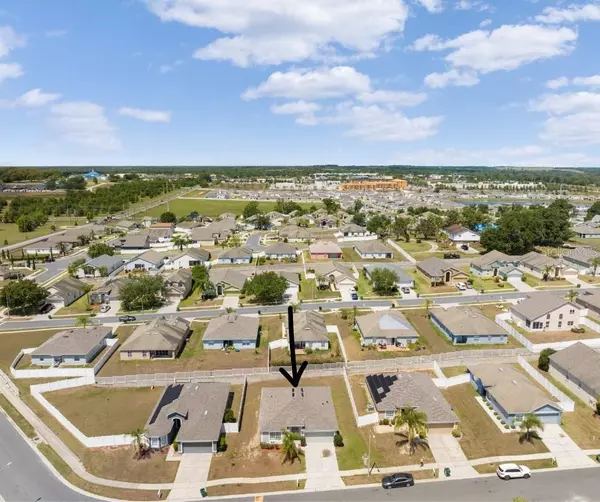$325,000
$329,900
1.5%For more information regarding the value of a property, please contact us for a free consultation.
7930 MERCHANTVILLE CIR Zephyrhills, FL 33540
3 Beds
2 Baths
1,529 SqFt
Key Details
Sold Price $325,000
Property Type Single Family Home
Sub Type Single Family Residence
Listing Status Sold
Purchase Type For Sale
Square Footage 1,529 sqft
Price per Sqft $212
Subdivision Crestview Hills
MLS Listing ID T3444264
Sold Date 07/14/23
Bedrooms 3
Full Baths 2
Construction Status Appraisal,Financing,Inspections
HOA Fees $50/qua
HOA Y/N Yes
Originating Board Stellar MLS
Year Built 2005
Annual Tax Amount $4,072
Lot Size 6,969 Sqft
Acres 0.16
Property Description
Seller will contribute $3,000 towards closing costs!
Introducing this completely renovated, stunning home in the Crestview Hills community of
Zephyrhills. Offering 3 bedrooms, 2 baths, a new roof, new AC and ductwork, this property
exudes comfort and luxury. Extensive updating has been completed, including new drywall
with full texture and fresh paint throughout, as well as luxury vinyl flooring in the entire home.
Step inside and you'll be greeted with abundant natural light illuminating the open-plan living
and dining area, creating a warm and inviting space perfect for any occasion. The kitchen is
brand new and features sparkling quartz countertops, new Whirlpool stainless steel appliances,
new cabinetry, and a convenient breakfast bar for casual dining or entertaining. Enjoy an
unobstructed view of the family room, where high ceilings and a sliding door leading to the
back patio create a seamless indoor-outdoor flow. The primary bedroom, situated on one side
of the home, provides a peaceful retreat with a renovated en suite bathroom with quartz
countertops and a walk-in closet. On the opposite side of the house, 2 additional bedrooms
share a stylish full bathroom with modern finishes, quartz countertops, and a tub/shower
combo. Relax with the peace of mind a move-in-ready home provides and start living the
Florida dream immediately. Located just moments away from local shopping, entertainment,
and major highways, this home offers convenience and comfort in equal measure. Don't miss
your chance to make this home your own!
Location
State FL
County Pasco
Community Crestview Hills
Zoning PUD
Rooms
Other Rooms Family Room, Formal Dining Room Separate, Formal Living Room Separate, Inside Utility
Interior
Interior Features Ceiling Fans(s), Eat-in Kitchen, High Ceilings, Kitchen/Family Room Combo, Living Room/Dining Room Combo, Master Bedroom Main Floor, Open Floorplan, Split Bedroom, Stone Counters, Walk-In Closet(s)
Heating Central
Cooling Central Air
Flooring Vinyl
Fireplace false
Appliance Dishwasher, Microwave, Range, Refrigerator
Laundry Inside, Laundry Room
Exterior
Exterior Feature Sidewalk, Sliding Doors
Garage Spaces 2.0
Community Features Deed Restrictions
Utilities Available BB/HS Internet Available, Electricity Connected, Public, Sewer Connected, Water Connected
Amenities Available Gated, Playground
Roof Type Shingle
Porch Patio
Attached Garage true
Garage true
Private Pool No
Building
Lot Description City Limits, Sidewalk, Paved
Story 1
Entry Level One
Foundation Slab
Lot Size Range 0 to less than 1/4
Sewer Public Sewer
Water Public
Structure Type Block, Stucco
New Construction false
Construction Status Appraisal,Financing,Inspections
Schools
Elementary Schools Woodland Elementary-Po
Middle Schools Centennial Middle-Po
High Schools Zephryhills High School-Po
Others
Pets Allowed Breed Restrictions, Number Limit, Yes
Senior Community No
Pet Size Extra Large (101+ Lbs.)
Ownership Fee Simple
Monthly Total Fees $50
Acceptable Financing Cash, Conventional, VA Loan
Membership Fee Required Required
Listing Terms Cash, Conventional, VA Loan
Num of Pet 2
Special Listing Condition None
Read Less
Want to know what your home might be worth? Contact us for a FREE valuation!

Our team is ready to help you sell your home for the highest possible price ASAP

© 2025 My Florida Regional MLS DBA Stellar MLS. All Rights Reserved.
Bought with 1 STEP AHEAD REALTY GROUP LLC
GET MORE INFORMATION





