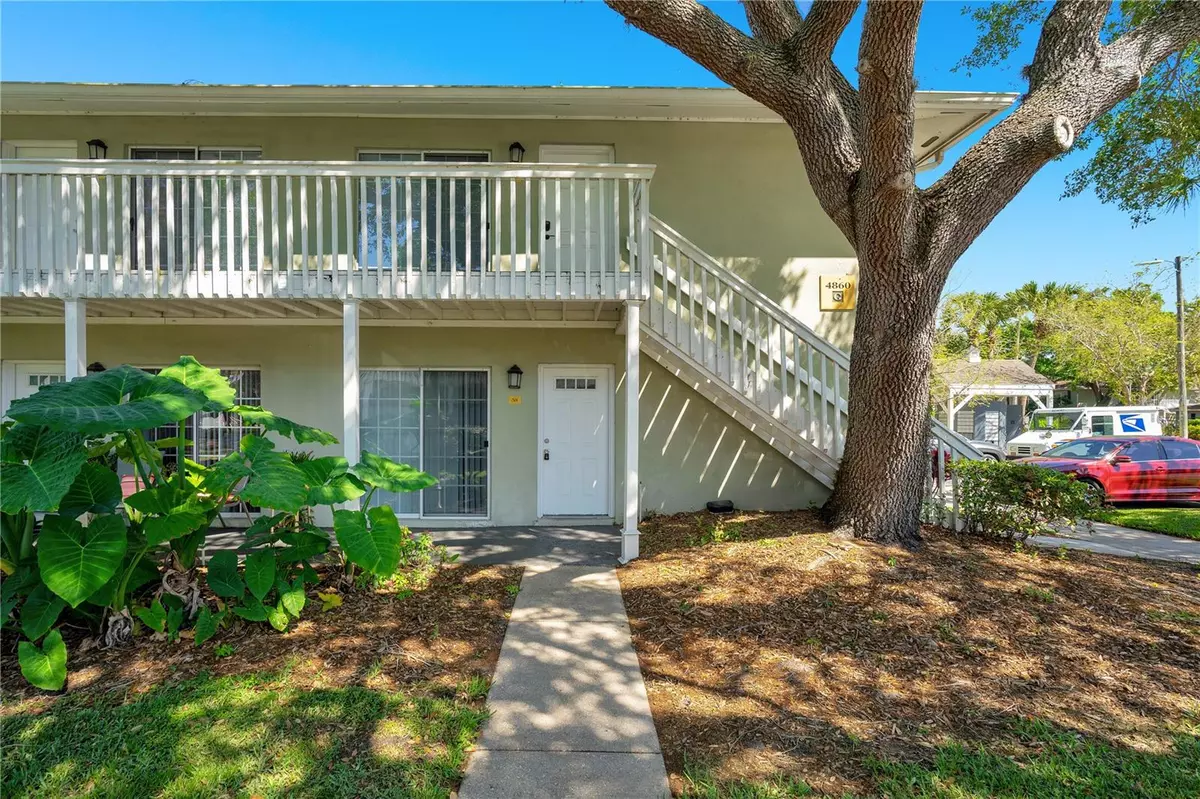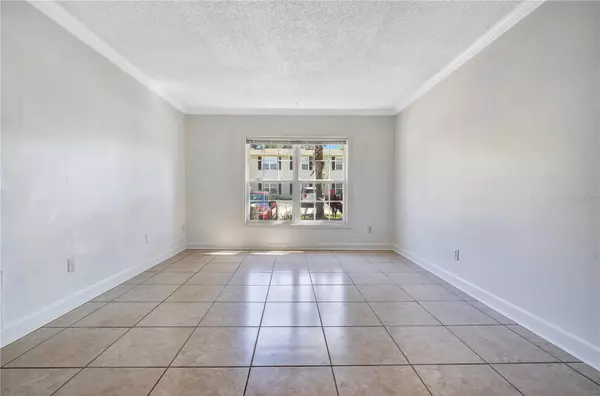$185,000
$185,000
For more information regarding the value of a property, please contact us for a free consultation.
4860 S CONWAY RD #53 Orlando, FL 32812
2 Beds
2 Baths
870 SqFt
Key Details
Sold Price $185,000
Property Type Condo
Sub Type Condominium
Listing Status Sold
Purchase Type For Sale
Square Footage 870 sqft
Price per Sqft $212
Subdivision Sienna Place Condo
MLS Listing ID O6097009
Sold Date 07/17/23
Bedrooms 2
Full Baths 2
Condo Fees $439
Construction Status Inspections
HOA Y/N No
Originating Board Stellar MLS
Year Built 1973
Annual Tax Amount $1,777
Lot Size 3,920 Sqft
Acres 0.09
Property Description
Under contract-accepting backup offers. Great primary or second home opportunity . This 2 Bedrooms/ 2 Bath Condominium is located in the Conway/ Belle Isles area of East Orlando. This well maintained unit is located on the first floor and features an open floor plan. The unit comes with a newer AC (4-5 years old). The updated kitchen with granite counter tops features newer appliances (2 years old). Washer dryer 2018. Sienna Place offers great amenities including a swimming pool, fitness center, BBQ area and plenty of green space. The community is pet friendly with walking paths and doggie stations throughout. Conveniently located just steps to groceries, shopping and dining. Downtown Orlando, Orlando International Airport and theme parks are all a short drive away. Coming soon updates to exterior paint, new stairs, roof and more for the community .
Location
State FL
County Orange
Community Sienna Place Condo
Zoning R-3
Rooms
Other Rooms Inside Utility
Interior
Interior Features Crown Molding, Kitchen/Family Room Combo, Stone Counters
Heating Central, Electric
Cooling Central Air
Flooring Ceramic Tile, Tile
Fireplace false
Appliance Dishwasher, Disposal, Dryer, Microwave, Range, Refrigerator, Washer
Laundry Inside, Laundry Closet
Exterior
Exterior Feature Rain Gutters
Parking Features Guest, None
Community Features Association Recreation - Owned, Clubhouse, Community Mailbox, Deed Restrictions, Fitness Center, Pool
Utilities Available BB/HS Internet Available, Cable Available
Amenities Available Fitness Center, Recreation Facilities
Roof Type Shingle
Garage false
Private Pool No
Building
Lot Description Near Public Transit
Story 2
Entry Level One
Foundation Slab
Lot Size Range 0 to less than 1/4
Sewer Public Sewer
Water Public
Structure Type Block, Stucco
New Construction false
Construction Status Inspections
Schools
Elementary Schools Shenandoah Elem
Middle Schools Conway Middle
High Schools Wekiva High
Others
Pets Allowed Yes
HOA Fee Include Common Area Taxes, Pool, Escrow Reserves Fund, Maintenance Structure, Maintenance Grounds, Recreational Facilities, Sewer, Trash
Senior Community No
Pet Size Small (16-35 Lbs.)
Ownership Fee Simple
Monthly Total Fees $439
Acceptable Financing Cash
Membership Fee Required Required
Listing Terms Cash
Special Listing Condition None
Read Less
Want to know what your home might be worth? Contact us for a FREE valuation!

Our team is ready to help you sell your home for the highest possible price ASAP

© 2025 My Florida Regional MLS DBA Stellar MLS. All Rights Reserved.
Bought with HOMEVEST REALTY
GET MORE INFORMATION





